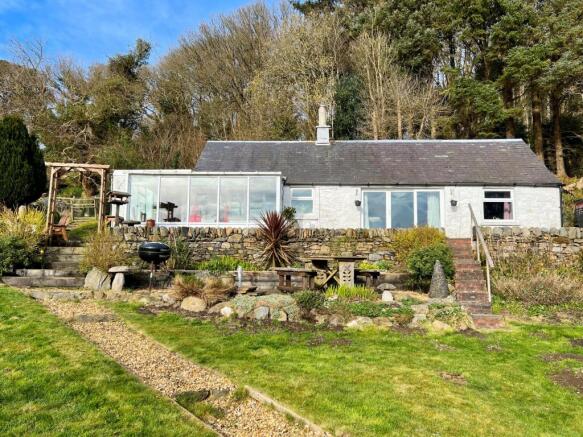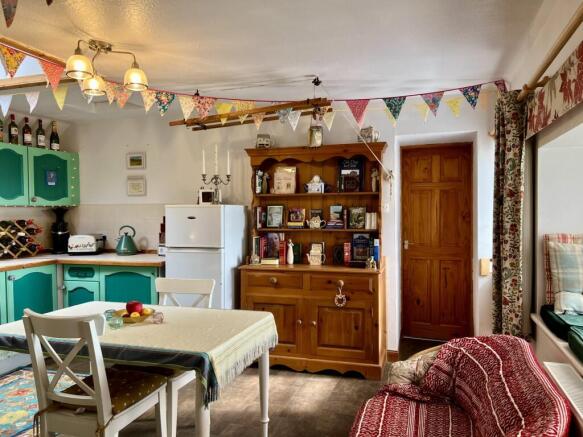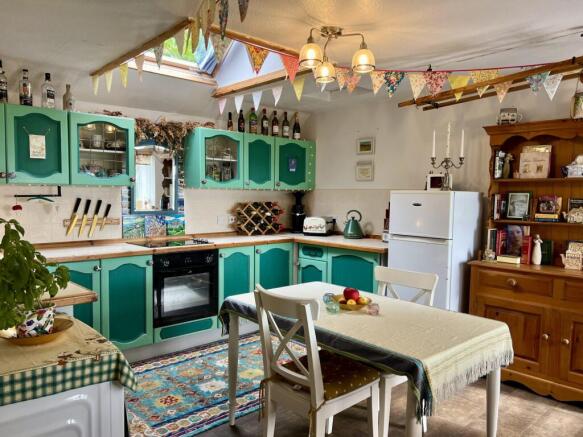Hazelwood Cottage, Carsluith

- PROPERTY TYPE
Detached
- BEDROOMS
1
- BATHROOMS
1
- SIZE
Ask agent
- TENUREDescribes how you own a property. There are different types of tenure - freehold, leasehold, and commonhold.Read more about tenure in our glossary page.
Freehold
Key features
- Ground Floor Bedroom
- Ground Floor Toilet
- Double Glazing
- Fireplace / Stove
- Coastal / Sea View
- Garden, Private
- Landscaped Gardens
- Shed/Summer House
- Driveway
- Private Parking
Description
Newton Stewart is a busy Galloway market town set on the banks of the River Cree in a genuinely rural area and regarded by many as the gateway to the Galloway hills. The area has a wide range of sport and outdoor activities with opportunities to take shooting in the area, fishing on the nearby rivers, golf, and with an extensive range of walks and cycle paths
ACCOMMODATION
Accessed from the driveway through a UPVC double glazed door into:-
CONSERVATORY 4.64m x 2.05m
UPVC Double glazed windows on three walls providing abundance of natural light and fine views across the garden and neighbouring farmland to the Cree Estuary beyond. Painted stone wall. Slate effect ceramic tiled floor. Internal UPVC double glazed window into Kitchen. Wall lights. Radiator. Step up into:-
HALLWAY 2.30m x 1.36m
Oak effect SPC Verona click lux flooring. Painted wood paneled ceiling. Recessed alcove with coat hooks. Ceiling light. Radiator. Large built-in cupboard. Doorways opening into office, Kitchen and Shower Room.
BOX ROOM / STUDY 0.87m x 1.36m
This useful space is currently used as a spare guest room, converted from the former cloakroom this area has also been used as a compact office and is well positioned off the main hallway. Painted wooden paneled ceiling. Dimplex wall mounted fan heater. SPC Verona click lux flooring.
SHOWER ROOM 2.39m (narrowing to 1.60m) x 1.62m at widest
Contemporary shower room with SPC Verona click lux flooring. Respatex style wall paneling on all walls and ceiling corner curved shower cubicle with monsoon rainfall shower head with separate shower head attachment. White wash hand basin and W.C. Radiator. Recessed ceiling spotlights. Obscure glazed UPVC double glazed window to rear. Cupboard housing Worcester boiler with shelving beneath. Carbon monoxide detector.
KITCHEN / DINER 4.52m x 3.71m
Large farmhouse style Kitchen / Diner with a good range of shaker style fitted Kitchen units and laminate work surfaces. 1½ bowl sink with mixer tap and drainer to side. Stainless steel splash back. Oak effect vinyl flooring. Electric induction hob. Integrated Electric oven. Space for washing machine and tumble dryer. Velux window. UPVC double glazed window into Conservatory and further UPVC double glazed window to front providing additional natural light. Wooden clothes pulley. Ceiling lights.
SITTING ROOM 4.02m x 4.54m
Bright spacious reception room with UPVC double glazed window to front looking across to the Cree Estuary curtain pole and curtains above. Feature fire place with inset wood burning stove set on flagstone hearth with wooden mantle above. UPVC double glazed French doors leading out to the front garden and providing an abundance of natural light. Ceiling light. Fitted carpet. Partially coombed ceiling.
DOUBLE BEDROOM 2.84m x 4.24m
UPVC double glazed window to front with inset window seat and fine views. Curtain pole and curtains. Partially coombed ceiling. Radiator. Oak effect vinyl flooring. Ceiling light. Loft access hatch.
Outside
Hazelwood Cottage is accessed by a shared track into a private driveway providing parking for a number of cars with a further parking area at the bottom of the garden which can be accessed from the road which runs through Carsluith.
The property benefits from a fully enclosed garden immediately to the front and side. Steps from the front garden lead down to a formal lawned area bordered by mature shrubs, perennials, daffodils, and clematis. Raised flower beds bordered by stone dyking. Terraced patio area with fine views ideal for alfresco dining or simply enjoying a coffee and the view. Beyond the formal garden area the garden slopes down to the village with a gravel path, leading to lower garden and additional parking.
The current owners purchased an area of land to the north west of the cottage which is mainly laid to grass.
Steps lead up from the lawn lead up to:-
Detached Summer House 1.75m x 3.47m
UPVC double glazed French doors. Ceiling light. UPVC double glazed window. Power.
Brochures
Particulars- COUNCIL TAXA payment made to your local authority in order to pay for local services like schools, libraries, and refuse collection. The amount you pay depends on the value of the property.Read more about council Tax in our glossary page.
- Ask agent
- PARKINGDetails of how and where vehicles can be parked, and any associated costs.Read more about parking in our glossary page.
- Yes
- GARDENA property has access to an outdoor space, which could be private or shared.
- Yes
- ACCESSIBILITYHow a property has been adapted to meet the needs of vulnerable or disabled individuals.Read more about accessibility in our glossary page.
- Ask agent
Energy performance certificate - ask agent
Hazelwood Cottage, Carsluith
Add an important place to see how long it'd take to get there from our property listings.
__mins driving to your place
Get an instant, personalised result:
- Show sellers you’re serious
- Secure viewings faster with agents
- No impact on your credit score
Your mortgage
Notes
Staying secure when looking for property
Ensure you're up to date with our latest advice on how to avoid fraud or scams when looking for property online.
Visit our security centre to find out moreDisclaimer - Property reference RAFFL01-01. The information displayed about this property comprises a property advertisement. Rightmove.co.uk makes no warranty as to the accuracy or completeness of the advertisement or any linked or associated information, and Rightmove has no control over the content. This property advertisement does not constitute property particulars. The information is provided and maintained by Williamson & Henry, Kirkcudbright. Please contact the selling agent or developer directly to obtain any information which may be available under the terms of The Energy Performance of Buildings (Certificates and Inspections) (England and Wales) Regulations 2007 or the Home Report if in relation to a residential property in Scotland.
*This is the average speed from the provider with the fastest broadband package available at this postcode. The average speed displayed is based on the download speeds of at least 50% of customers at peak time (8pm to 10pm). Fibre/cable services at the postcode are subject to availability and may differ between properties within a postcode. Speeds can be affected by a range of technical and environmental factors. The speed at the property may be lower than that listed above. You can check the estimated speed and confirm availability to a property prior to purchasing on the broadband provider's website. Providers may increase charges. The information is provided and maintained by Decision Technologies Limited. **This is indicative only and based on a 2-person household with multiple devices and simultaneous usage. Broadband performance is affected by multiple factors including number of occupants and devices, simultaneous usage, router range etc. For more information speak to your broadband provider.
Map data ©OpenStreetMap contributors.



