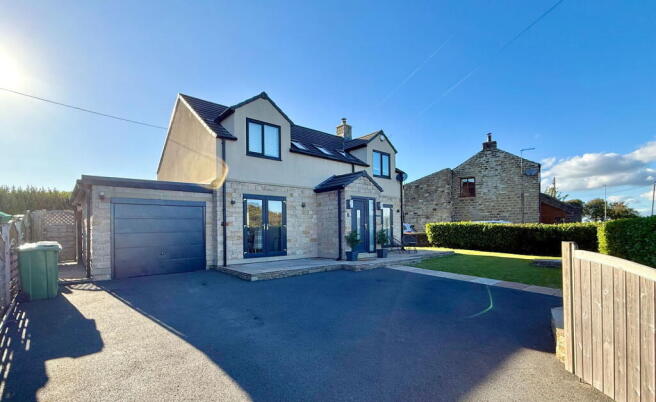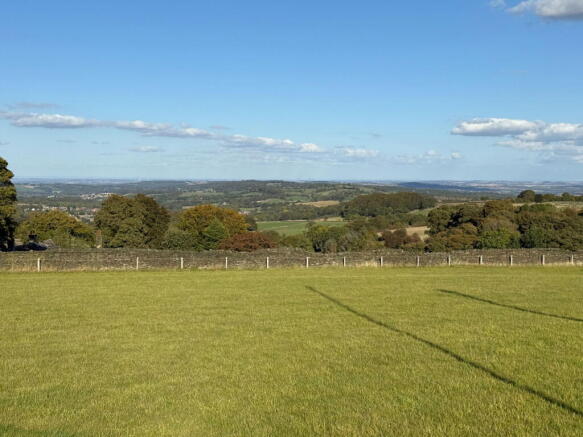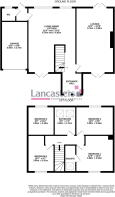Penistone Road, High Flatts, HD8 8XU

- PROPERTY TYPE
Detached
- BEDROOMS
4
- BATHROOMS
2
- SIZE
1,400 sq ft
130 sq m
- TENUREDescribes how you own a property. There are different types of tenure - freehold, leasehold, and commonhold.Read more about tenure in our glossary page.
Freehold
Key features
- Modernised Detached Family Home
- 4 Bedrooms & 2 Bathrooms
- Open Plan Living Kitchen
- Generous Lounge with Wood Burning stove
- Enclosed Gardens
- Parking & Garage
- Amazing Scenic Views
- High Quality Finish Throughout
- Sought After Location
- Local Services & Facilities
Description
An exceptional four bedroom family home, commanding amazing cross valley rural views to the front, offering spacious accommodation with high quality fitments to the kitchen and bathrooms, enjoying an idyllic countryside position, well served by local facilities within neighbouring towns and villages.
A stunning home enjoying a sought after village location, the accommodation including an impressive open plan living kitchen and generous lounge with wood burning stove, the first floor providing four bedrooms and two bathrooms. The property benefits from gardens to front and rear, off road parking and a garage.
The location whilst immediately rural offers an abundance of local facilities within neighbouring Penistone and Derby Dale, Holmfirth is within a short drive and highly regarded schools are accessible; bus and train service are close by and the M1 motorway can be reached within a short drive, the village offers access to scenic walks and bridleways resulting in an enviable outdoors lifestyle.
Ground Floor
An attractive glazed door gives access through to the entrance lobby which leads through to the reception hall which provides and an impressive introduction to the home, offering a glimpse through to the living kitchen. There is a useful under stairs display area, attractive staircase with spindle balustrading and a stylish timber door that leads through to the lounge.
The lounge offers generous accommodation which enjoys exceptional levels of natural light via two sets of upvc glazed doors both of which gives direct access out to the gardens, the front commanding stunning views, reaching out over across the valley over farmland towards Selby and York. The room has contemporary styled vertical radiators whilst a broad chimney breast is fitted with a multifuel burning cast iron stove with a glazed door, set upon a raised hearth with a beamed lintel over.
The Living Kitchen offers a generous and sociable entertaining space, beautifully finished enjoying a spectacular view out to the front, courtesy of twin glazed upvc doors whilst the dining area has a view out over the property’s rear gardens courtesy of two sets of windows. There is a vertical radiator, a personal door giving access out to the rear entrance lobby and this has a doorway giving access to the rear gardens as well as the downstairs w.c. The kitchen is fitted with a wealth of units, including an island whilst worksurfaces include a stylish sink unit and a complement of appliances including an integrated washing machine, dishwasher, American style fridge freezer, an inbuilt double oven, halogen induction hob and extractor fan over and a wine fridge.
This cloaks room / W.C is fitted with two piece suite.
First Floor
The landing has a Velux widow to the front.
The principal bedroom offers generous double accommodation and commands a staggering view out over the neighbouring farmland and beyond, this is courtesy of a large window; there is also a secondary Velux window and En-suite accommodation fitted with shower cubicle, a pedestal wash hand basin and low-level W.C, chrome heated towel rail all complemented by attractive panelling and tiling. A Velux window enjoys stunning long-distance views.
The second double bedroom has a loft access point and a large window giving a huge amount of natural light and a view out over the property’s rear gardens and beyond.
The third bedroom once again enjoys a beautiful view courtesy of a large window, whilst the fourth bedroom has a large window giving an outlook over the rear gardens and beyond.
The House Bathroom presents a four piece suite including a stylish double ended bath, a corner shower, a vanity unit with inset wash hand basin and storage cupboard beneath, a low level W.C, all of which is fitted to a high standard. There are two Velux windows and chrome heated towel rail.
Externally
The property occupies a delightful location with superb rural views, it has a broad road frontage with laurel hedging and attractive stone walling, a pair of timber gates which give access through to the good size driveway providing a good amount of parking and turning space before giving access to the attached single garage which has an up and over door, power and lighting. The gardens have well established mature boarders and fencing, this is both to the front and rear; lawned area to the front with a raised patio and a private garden to the rear with a delightful seating area including a sunken patio with a surrounding lawn.
Additional Information
A Freehold property with mains water and electricity. LPG Central heating and drainage via a Private System. Cat 6 wiring. EPC Rating – D. Council Tax Band – E. Fixtures and fitting by separate negotiation.
Directions
From the centre of Penistone proceed down Bridge Street to the traffic lights and turn right onto Barnsley Road before immediately turning left and continuing past the grammar School joining Huddersfield road. Continue onto Penistone Road where the property will be found on the left-Hand side
MISREPRESENTATION ACT
1967 & MISDESCRIPTION ACT 1991 - When instructed to market this property every effort was made by visual inspection and from information supplied by the vendor to provide these details which are for description purposes only. Certain information was not verified, and we advise that the details are checked to your personal satisfaction. In particular, none of the services or fittings and equipment have been tested nor have any boundaries been confirmed with the registered deed plans. Lancasters Property Services or any persons in their employment cannot give any representations of warranty whatsoever in relation to this property and we would ask prospective purchasers to bear this in mind when formulating their offer. We advise purchasers to have these areas checked by their own surveyor, solicitor and tradesman. Lancasters Property Services accept no responsibility for errors or omissions. These particulars do not form the basis of any contract nor constitute any part of an offer of a contract.
Brochures
Brochure 1- COUNCIL TAXA payment made to your local authority in order to pay for local services like schools, libraries, and refuse collection. The amount you pay depends on the value of the property.Read more about council Tax in our glossary page.
- Band: E
- PARKINGDetails of how and where vehicles can be parked, and any associated costs.Read more about parking in our glossary page.
- Garage,Driveway,Gated,Off street,Private
- GARDENA property has access to an outdoor space, which could be private or shared.
- Private garden,Patio
- ACCESSIBILITYHow a property has been adapted to meet the needs of vulnerable or disabled individuals.Read more about accessibility in our glossary page.
- No wheelchair access
Penistone Road, High Flatts, HD8 8XU
Add an important place to see how long it'd take to get there from our property listings.
__mins driving to your place
Get an instant, personalised result:
- Show sellers you’re serious
- Secure viewings faster with agents
- No impact on your credit score



Your mortgage
Notes
Staying secure when looking for property
Ensure you're up to date with our latest advice on how to avoid fraud or scams when looking for property online.
Visit our security centre to find out moreDisclaimer - Property reference S1460948. The information displayed about this property comprises a property advertisement. Rightmove.co.uk makes no warranty as to the accuracy or completeness of the advertisement or any linked or associated information, and Rightmove has no control over the content. This property advertisement does not constitute property particulars. The information is provided and maintained by Lancasters Property Services, Penistone. Please contact the selling agent or developer directly to obtain any information which may be available under the terms of The Energy Performance of Buildings (Certificates and Inspections) (England and Wales) Regulations 2007 or the Home Report if in relation to a residential property in Scotland.
*This is the average speed from the provider with the fastest broadband package available at this postcode. The average speed displayed is based on the download speeds of at least 50% of customers at peak time (8pm to 10pm). Fibre/cable services at the postcode are subject to availability and may differ between properties within a postcode. Speeds can be affected by a range of technical and environmental factors. The speed at the property may be lower than that listed above. You can check the estimated speed and confirm availability to a property prior to purchasing on the broadband provider's website. Providers may increase charges. The information is provided and maintained by Decision Technologies Limited. **This is indicative only and based on a 2-person household with multiple devices and simultaneous usage. Broadband performance is affected by multiple factors including number of occupants and devices, simultaneous usage, router range etc. For more information speak to your broadband provider.
Map data ©OpenStreetMap contributors.




