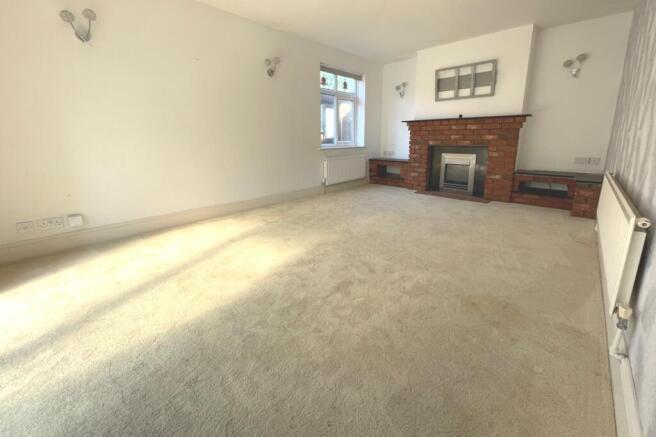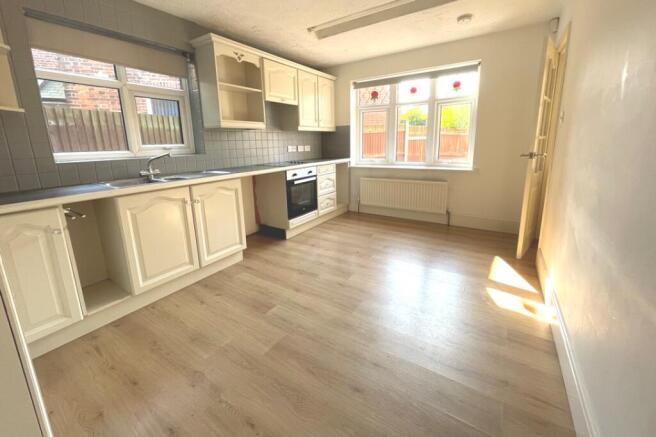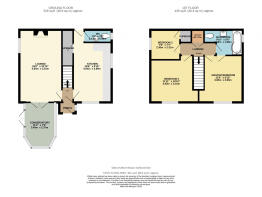
52b Church Road, Gorleston, NR31 6LN

- PROPERTY TYPE
Detached
- BEDROOMS
3
- BATHROOMS
1
- SIZE
Ask agent
- TENUREDescribes how you own a property. There are different types of tenure - freehold, leasehold, and commonhold.Read more about tenure in our glossary page.
Freehold
Key features
- DETACHED PROPERTY
- THREE BEDROOMS
- EX RENTAL PROPERTY
- CENTRAL LOCATION
- GARAGE
- WALLED GARDEN
- CONSERVATORY
- UPGRADED CENTRAL HEATING
- COSMETIC UPDATING REQUIRED
- NO ONWARD CHAIN
Description
A DETACHED PROPERTY SET IN PRIVATE WALLED GROUNDS - CLOSE TO TOWN CENTRE | We are delighted to offer FOR SALE this three bed detached family home located in a very popular neighbourhood in the seaside town on Gorleston. Anyone who requires a detached home with a garage, plenty of parking but doesnt have the time to care for a large garden, well this one is for you! Your accommodation comprises of a Lounge, Conservatory, Kitchen Dining Room and Cloakroom WC on the ground floor while upstairs two Double Bedrooms, a Jack and Jill style en-suite and Single Bedroom. Complete with the modern creature comforts of gas central heating and uPVC double glazing. THIS IS AN EX RENTAL PROPERTY & REQUIRES SOME COSMETIC UPGRADES | NO ONWARD CHAIN.
LOCATION AND AMENITIES | Only a few hundred metres from the town centre of the wonderful seaside town of Gorleston on Sea, this modern property stands proud in private walled grounds. Convenient for a range of facilities such as high street brands, pubs, restaurants, good schools and the beautiful sandy beach only a mile away. Just inland, the fine City of Norwich and market towns of Beccles are available, a bus and rail network, not forgetting the Broads and stunning Norfolk countryside literally on your doorstep.
Features
- Kitchen-Diner
- Garden
- En-suite
- Full Double Glazing
- Oven/Hob
- Gas Central Heating Combi Boiler
- Double Bedrooms
- Fireplace
Property additional info
GROUND FLOOR
Entrance Porch: 0.83m x 1.25m (2' 9" x 4' 1")
Through the modern part-glazed front door into your Porch.
Hall:
A glazed door leads into the Hall which has further doors leading to your Kitchen Diner and Lounge while your staircase leads you up to all first floor rooms.
Lounge: 5.64m x 3.31m (18' 6" x 10' 10")
A uPVC sealed unit double glazed window to side aspect is featured, there's a brick built fireplace two radiators. French doors lead you into your ...
Conservatory: 3.45m x 2.37m (11' 4" x 7' 9")
The Conservatory is constructed of uPVC sealed unit double glazing to three sides sat over a brick base. French doors lead out to side, ceramic tiling underfoot, power and light also available.
Kitchen/Diner: 5.64m x 2.99m (18' 6" x 9' 10")
Design your very own dream Kitchen in this 'blank canvas' Kitchen Diner. Requiring upgrading, your Kitchen is flooded with natural daylight due to two uPVC sealed uinit double glazed windows, one to front Garden views the other to side. There's a very handy larger style understair cupboard which houses the Combi boiler whuile your back door leads out to your rear Garden and an internal door to ...
Cloakroom WC: 2.13m x 0.98m (7' x 3' 3")
Essential for the growning family is the downstaors loo! An opaque uPVC sealed unit double glazed window, radiator and a there's a suite comprising of a wash hand basin and low level WC.
FIRST FLOOR
Master Bedroom: 3.62m x 3.00m (11' 11" x 9' 10")
A uPVC sealed unit double glazed window allows views over your front garden, there's a raditor and a door is ensuite to your 'Jack and Jill' style Bathroom.
Bathroom: 1.68m x 3.00m (5' 6" x 9' 10")
Your 'Jack & Jill' Bathroom faetures an opaque uPVC sealed unit double glazed window, chrome heated towel rail and a modern contemporary suite comprising of a 'P' shaped bath with shower and screen over, pedestal sink and low level WC. A new vinyl floor covvering has also been recently laid underfoot.
Bedroom 2: 3.31m x 3.63m (10' 10" x 11' 11")
Another double complete with uPVC sealed unit double glazed window to front aspect and radiator.
Bedroom 3: 2.36m x 2.31m (7' 9" x 7' 7")
The smallest of the three is still a good size. This one features a built in cupboard, a uPVC sealed unit double glazed window to side aspect and fitted carpet.
OUTSIDE:
Emphasis has been made on creating a large frontage with a stunning sweeping brickweave driveway both to the front of the house and down to the garage, compromising on having a rear garden. There is a lawn and an area of shrubs to front, however still plenty of room to park several vehicles. A tall brick wall with gates gives plenty of privacy and also allows for an imposing first impression. To the rear and side of the property, there is a courtyard style area.
Council Tax:
Band C
SUMMARY:
Create your dream home, exactly to your taste. The property requires fresh decorating throughout, new floor covering and would benifit from a new Kitchen. This will significantly incrase the value and create beautiful family home.
Brochures
Brochure 1- COUNCIL TAXA payment made to your local authority in order to pay for local services like schools, libraries, and refuse collection. The amount you pay depends on the value of the property.Read more about council Tax in our glossary page.
- Ask agent
- PARKINGDetails of how and where vehicles can be parked, and any associated costs.Read more about parking in our glossary page.
- Off street
- GARDENA property has access to an outdoor space, which could be private or shared.
- Yes
- ACCESSIBILITYHow a property has been adapted to meet the needs of vulnerable or disabled individuals.Read more about accessibility in our glossary page.
- Ask agent
52b Church Road, Gorleston, NR31 6LN
Add an important place to see how long it'd take to get there from our property listings.
__mins driving to your place
Get an instant, personalised result:
- Show sellers you’re serious
- Secure viewings faster with agents
- No impact on your credit score



Your mortgage
Notes
Staying secure when looking for property
Ensure you're up to date with our latest advice on how to avoid fraud or scams when looking for property online.
Visit our security centre to find out moreDisclaimer - Property reference oeeal_208404030. The information displayed about this property comprises a property advertisement. Rightmove.co.uk makes no warranty as to the accuracy or completeness of the advertisement or any linked or associated information, and Rightmove has no control over the content. This property advertisement does not constitute property particulars. The information is provided and maintained by One Estate Agents, Gorleston-on-Sea. Please contact the selling agent or developer directly to obtain any information which may be available under the terms of The Energy Performance of Buildings (Certificates and Inspections) (England and Wales) Regulations 2007 or the Home Report if in relation to a residential property in Scotland.
*This is the average speed from the provider with the fastest broadband package available at this postcode. The average speed displayed is based on the download speeds of at least 50% of customers at peak time (8pm to 10pm). Fibre/cable services at the postcode are subject to availability and may differ between properties within a postcode. Speeds can be affected by a range of technical and environmental factors. The speed at the property may be lower than that listed above. You can check the estimated speed and confirm availability to a property prior to purchasing on the broadband provider's website. Providers may increase charges. The information is provided and maintained by Decision Technologies Limited. **This is indicative only and based on a 2-person household with multiple devices and simultaneous usage. Broadband performance is affected by multiple factors including number of occupants and devices, simultaneous usage, router range etc. For more information speak to your broadband provider.
Map data ©OpenStreetMap contributors.





