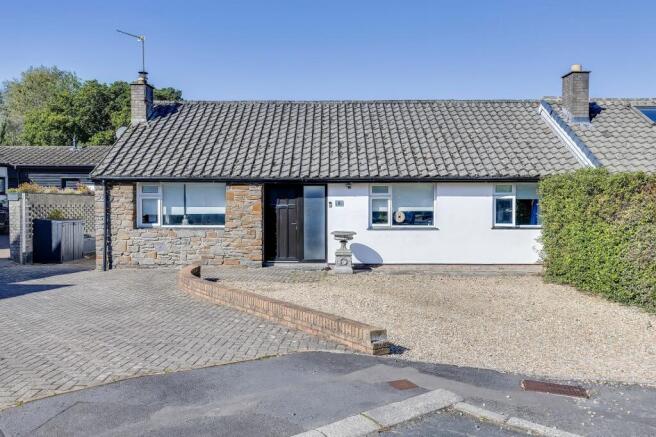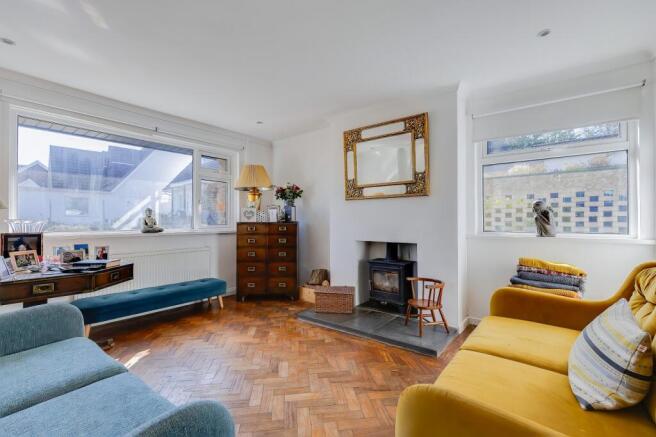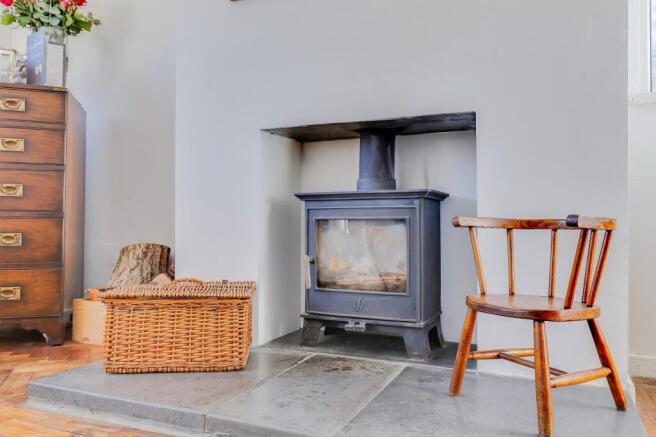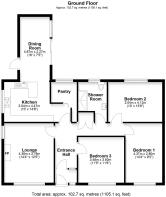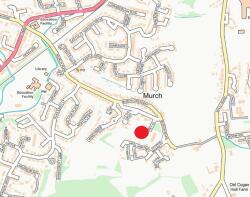
Cherry Close, Dinas Powys, Vale of Glam. CF64 4RG

- PROPERTY TYPE
Bungalow
- BEDROOMS
3
- BATHROOMS
1
- SIZE
Ask agent
- TENUREDescribes how you own a property. There are different types of tenure - freehold, leasehold, and commonhold.Read more about tenure in our glossary page.
Freehold
Key features
- Seldom available
- Quiet and sought-after cul-de-sac
- Parquet flooring & wood burning stove
- Open plan kitchen / diner
- Three double bedrooms
- Modern bathroom
- Private garden with sunny aspect
- Detached garage
- Driveway
- No chain
Description
Key Features
o Seldom available
o Quiet and sought-after cul-de-sac
o Short walk to village centre, medical centre, schools and train stations
o Smart frontage with block-paved driveway and detached garage
o Welcoming hallway with cloaks cupboard
o Loft space…boarded, Velux windows and potential for conversion
o Reception room with dual aspect, parquet flooring and woodburning stove
o Striking open-plan kitchen / diner
o High-gloss units, breakfast bar, integrated appliances and direct garden access
o Three double bedrooms
o Stylish bathroom with walk-in rainfall shower
o South-westerly garden with lawn, terrace and mature hedging
o Detached garage with power, lighting and rear access
o Well-presented, combining modern finishes with original features
o Freehold
o All mains services and gas central heating
Location.
Cherry Close enjoys a particularly desirable position on the northern fringe of Dinas Powys, within easy reach of all village amenities and transport links.
The village provides an excellent range of shops including a Tesco Express, post office, delicatessens, coffee shops, hair salons, takeaways and public houses etc..
Leisure facilities are also well catered for, with tennis, golf, bowling and rugby clubs.
For those who enjoy the outdoors, there are beautiful walks across the Common and through the surrounding woodland.
The village is predominately a commuter hub, lying just 5½ miles south west of Cardiff city centre and 9 miles south east of Junction 33 of the M4 motorway.
Dinas Powys railway station provides frequent services to Cardiff and the Vale of Glamorgan, ensuring excellent connectivity for both work and leisure.
Entrance Hallway
The main entrance is framed by a modern door with full-height frosted side screen.
Inside, the porch opens into a welcoming hallway with original parquet flooring and a useful cloaks cupboard.
A drop-down ladder provides access to the loft.
Living Room
A light and inviting living room with dual aspect windows, original parquet flooring and a recessed fireplace housing a wood burning stove on a slate hearth.
The room is generously proportioned and makes an ideal space for both relaxing and entertaining.
Kitchen/Diner
The heart of the home is a striking open-plan kitchen and dining space, finished in a sleek, contemporary style.
The kitchen features high-gloss white units with contrasting worktops, tiled splashbacks and polished tiled flooring.
Integrated appliances include double ovens, induction hob, microwave, fridge/freezer and dishwasher, with space and plumbing for a washing machine.
A breakfast bar with seating and feature pendant lighting adds further style and practicality.
The adjoining dining area is bright and spacious, with full-height window and sliding doors opening directly to the garden.
A further slimline side window helps to flood the room with light, while a modern vertical radiator and statement ceiling light complete the look.
The space comfortably accommodates a family dining table and is ideal for entertaining.
Pantry
Located off the hallway and adjoining the kitchen is a handy room, with window overlooking the garden, which is presently used as a larder / storage cupboard.
it would also lend itself as a small home office / study.
Bedrooms & Bathroom.
The property offers three double bedrooms, all with parquet flooring.
Bedroom 1 (front):
Overlooking the quiet cul-de-sac, a bright and well-sized double room with large picture window.
Bedroom 2 (rear):
Enjoying views across the rear garden, this room offers a peaceful setting.
Bedroom 3 (front):
Currently used as a study and home office but equally suited as a comfortable double bedroom or guest room.
Bathroom
Stylish and contemporary, the bathroom features full-height natural stone-effect tiling and a large walk-in shower enclosure with rainfall showerhead and glazed screen.
Additional fittings include a wall-hung WC with concealed cistern, sleek vanity unit with inset wash hand basin, mirrored cabinet, chrome heated towel rail and recessed spotlights.
Frosted windows provide privacy while maintaining excellent natural light.
Attic room
The property benefits from a generous attic which spans the full width and length of the original bungalow.
It is boarded, fitted with three Velux windows and accessed via a drop-down ladder from the hallway.
The space also accommodates the combination boiler, providing easy access for servicing.
At present it offers excellent storage but also clear scope for conversion, subject to the necessary consents
Outside
This smart and well-presented home combines modern style with original character, featuring a part-rendered and part-stone façade beneath a pitched tiled roof.
A block-paved frontage provides off-road parking, with a long side driveway leading to the detached garage.
The rear garden enjoys a south-westerly aspect and is both private and manageable.
A level lawn is bordered by mature hedging which provides seclusion and a pleasant green outlook.
A paved terrace adjoins the house, offering space for dining, lounging and entertaining.
Garage
The detached garage is fitted with an up-and-over door, power, lighting and a rear storage section with door to the garden.
Additional Commments
We understand the property is held Freehold.
It also benefits from all main services including gas, electricity, water and drainage.
Heating is via a gas-fired central heating system with a combination boiler located in the loft space (serviced annually).
Rooms / Dimensions
These can be found on the attached floor plans.
- COUNCIL TAXA payment made to your local authority in order to pay for local services like schools, libraries, and refuse collection. The amount you pay depends on the value of the property.Read more about council Tax in our glossary page.
- Band: E
- PARKINGDetails of how and where vehicles can be parked, and any associated costs.Read more about parking in our glossary page.
- Yes
- GARDENA property has access to an outdoor space, which could be private or shared.
- Yes
- ACCESSIBILITYHow a property has been adapted to meet the needs of vulnerable or disabled individuals.Read more about accessibility in our glossary page.
- Ask agent
Cherry Close, Dinas Powys, Vale of Glam. CF64 4RG
Add an important place to see how long it'd take to get there from our property listings.
__mins driving to your place
Get an instant, personalised result:
- Show sellers you’re serious
- Secure viewings faster with agents
- No impact on your credit score
Your mortgage
Notes
Staying secure when looking for property
Ensure you're up to date with our latest advice on how to avoid fraud or scams when looking for property online.
Visit our security centre to find out moreDisclaimer - Property reference PRA11436. The information displayed about this property comprises a property advertisement. Rightmove.co.uk makes no warranty as to the accuracy or completeness of the advertisement or any linked or associated information, and Rightmove has no control over the content. This property advertisement does not constitute property particulars. The information is provided and maintained by Burnett Davies with Easton, Dinas Powys. Please contact the selling agent or developer directly to obtain any information which may be available under the terms of The Energy Performance of Buildings (Certificates and Inspections) (England and Wales) Regulations 2007 or the Home Report if in relation to a residential property in Scotland.
*This is the average speed from the provider with the fastest broadband package available at this postcode. The average speed displayed is based on the download speeds of at least 50% of customers at peak time (8pm to 10pm). Fibre/cable services at the postcode are subject to availability and may differ between properties within a postcode. Speeds can be affected by a range of technical and environmental factors. The speed at the property may be lower than that listed above. You can check the estimated speed and confirm availability to a property prior to purchasing on the broadband provider's website. Providers may increase charges. The information is provided and maintained by Decision Technologies Limited. **This is indicative only and based on a 2-person household with multiple devices and simultaneous usage. Broadband performance is affected by multiple factors including number of occupants and devices, simultaneous usage, router range etc. For more information speak to your broadband provider.
Map data ©OpenStreetMap contributors.
