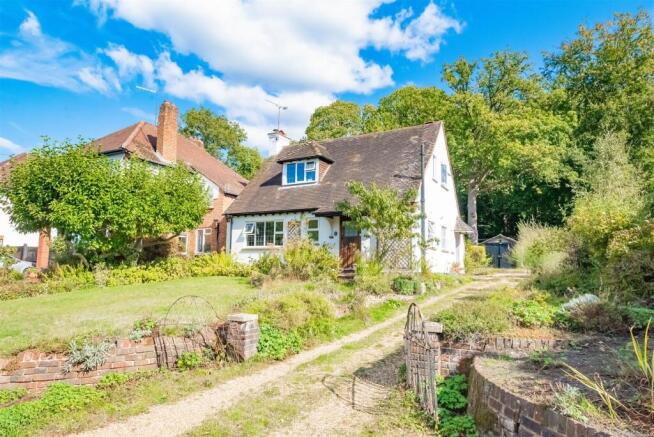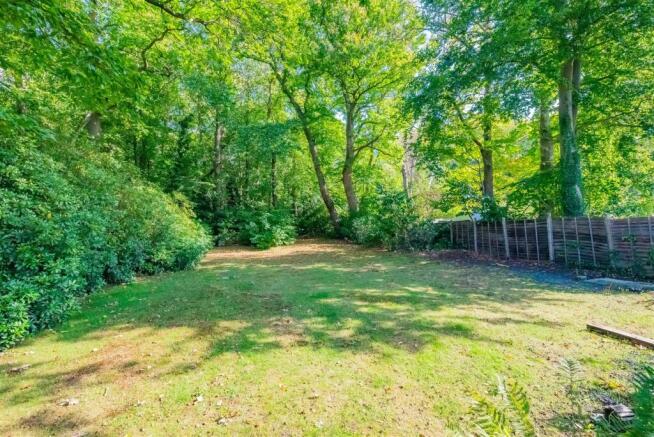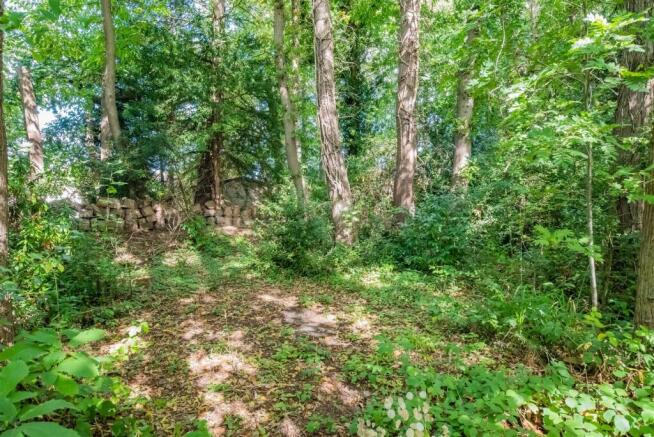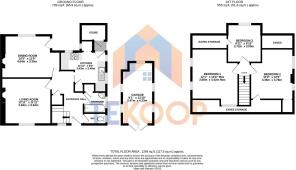Pierrefondes Avenue, Farnborough

- PROPERTY TYPE
House
- BEDROOMS
3
- BATHROOMS
1
- SIZE
1,264 sq ft
117 sq m
- TENUREDescribes how you own a property. There are different types of tenure - freehold, leasehold, and commonhold.Read more about tenure in our glossary page.
Freehold
Key features
- Approx. 0.46-acre plot
- Two versatile reception rooms
- Three well-proportioned bedrooms
- Significant potential for improvement and extension
- Excellent transport links
- Close to respected schools and local amenities
- Quiet, tree-lined setting
- Detached home with mature frontage, set back from the Avenue.
Description
A distinguished detached residence set on an expansive plot aproaching1/2 an acre, in one of Farnborough’s most sought-after enclaves. Celebrated for its leafy tranquillity, outstanding connectivity, and vibrant community spirit, this charming three-bedroom home delivers a rare blend of classic character, welcoming spaces, and untapped potential for luxurious modernisation or transformative extension. Crafted for the discerning buyer with vision, this property is more than a home; it is a canvas for your next chapter—an address in a thriving Hampshire town renowned for its aviation heritage, strong schooling, and an enviable quality of life.
Classic Architecture Meets Boundless Potential.
Enter through a welcoming façade that radiates unassuming elegance, with charming period features true to the 1930s-1940s era. The property spans thoughtfully over two floors. Two generous reception rooms provide versatile spaces for relaxing, hosting, and entertaining, each filled with natural light and views across mature gardens. Three well-proportioned bedrooms ensure comfort for family and guests alike, while the property’s authentic features await thoughtful restoration or creative reimagining.
Beyond the accommodation, a defining highlight is the exceptional 0.46-acre plot—with lush lawns, mature trees, and established boundaries affording privacy and potential. The garden offers sanctuary to nature lovers and growing families, while planners and visionaries will recognise ample scope for substantial extension, outbuilding development, or creative landscaping (subject to planning consents). The Property is being sold with no onward chain.
Entrance Hall -
Lounge - 3.94mx3.63m (12'11x11'11) -
Dining Room - 4.65mx3.35m (15'3x11) -
Kitchen - 3.63mx2.49m (11'11x8'2) -
Bathroom -
W/C -
First Floor -
Bedroom One - 3.68mx4.42m (12'1x14'6) -
Bedroom Two - 3.78mx3.35m (12'5x11) -
Bedroom Three - 3.00mx2.72m (9'10x8'11) -
Outside - Unparalleled Plot & Outdoor Living.
Perhaps the property’s most compelling feature is its substantial and private rear garden—a rare find in today’s marketplace. Enjoy breakfast on the patio surrounded by mature plantings, entertain under the shade of established trees, or explore the possibilities for further landscaping, children’s play zones, or alfresco dining areas. The broad frontage and driveway easily accommodate multiple vehicles and could incorporate a studio, or home office in keeping with modern hybrid working needs (STPP).
Garage - 4.22mx2.46m (13'10x8'1) -
Brochures
Pierrefondes Avenue, FarnboroughA guide to this property and the local area.Brochure- COUNCIL TAXA payment made to your local authority in order to pay for local services like schools, libraries, and refuse collection. The amount you pay depends on the value of the property.Read more about council Tax in our glossary page.
- Band: E
- PARKINGDetails of how and where vehicles can be parked, and any associated costs.Read more about parking in our glossary page.
- Driveway
- GARDENA property has access to an outdoor space, which could be private or shared.
- Yes
- ACCESSIBILITYHow a property has been adapted to meet the needs of vulnerable or disabled individuals.Read more about accessibility in our glossary page.
- Ask agent
Pierrefondes Avenue, Farnborough
Add an important place to see how long it'd take to get there from our property listings.
__mins driving to your place
Get an instant, personalised result:
- Show sellers you’re serious
- Secure viewings faster with agents
- No impact on your credit score


Your mortgage
Notes
Staying secure when looking for property
Ensure you're up to date with our latest advice on how to avoid fraud or scams when looking for property online.
Visit our security centre to find out moreDisclaimer - Property reference 34208942. The information displayed about this property comprises a property advertisement. Rightmove.co.uk makes no warranty as to the accuracy or completeness of the advertisement or any linked or associated information, and Rightmove has no control over the content. This property advertisement does not constitute property particulars. The information is provided and maintained by Te Koop, Farnborough. Please contact the selling agent or developer directly to obtain any information which may be available under the terms of The Energy Performance of Buildings (Certificates and Inspections) (England and Wales) Regulations 2007 or the Home Report if in relation to a residential property in Scotland.
*This is the average speed from the provider with the fastest broadband package available at this postcode. The average speed displayed is based on the download speeds of at least 50% of customers at peak time (8pm to 10pm). Fibre/cable services at the postcode are subject to availability and may differ between properties within a postcode. Speeds can be affected by a range of technical and environmental factors. The speed at the property may be lower than that listed above. You can check the estimated speed and confirm availability to a property prior to purchasing on the broadband provider's website. Providers may increase charges. The information is provided and maintained by Decision Technologies Limited. **This is indicative only and based on a 2-person household with multiple devices and simultaneous usage. Broadband performance is affected by multiple factors including number of occupants and devices, simultaneous usage, router range etc. For more information speak to your broadband provider.
Map data ©OpenStreetMap contributors.




