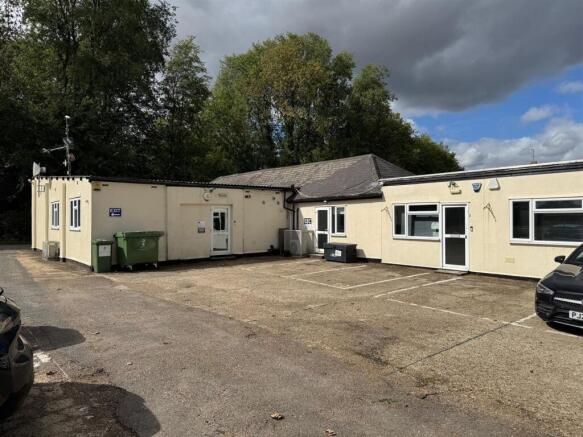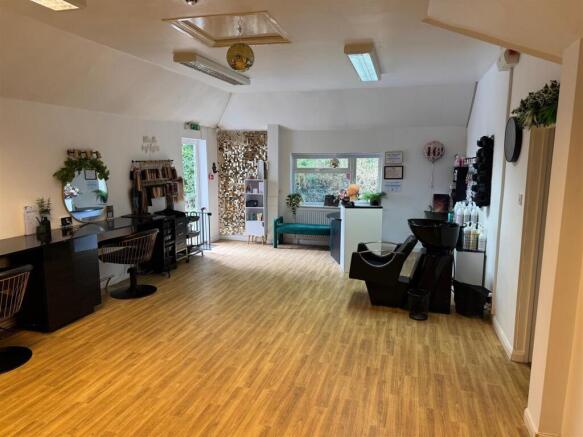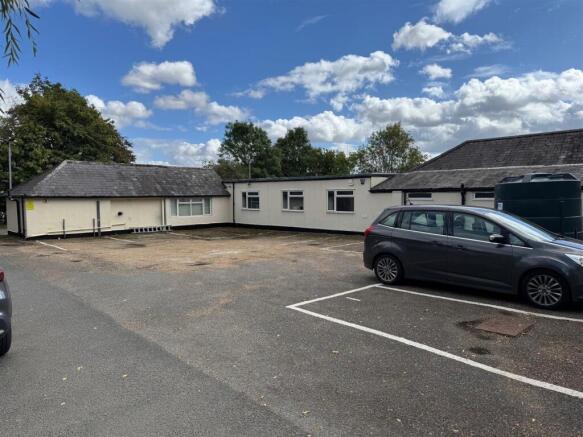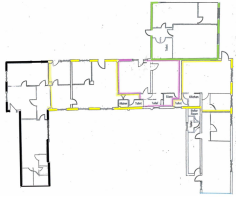Commercial property for sale
Hastingwood Road, Hastingwood, Harlow
- SIZE AVAILABLE
4,326 sq ft
402 sq m
- SECTOR
Commercial property for sale
Key features
- Rare opportunity
- Freehold multi-let business centre
- Totalling approx 4,326 sq ft (401.9 sq m)
- Current income £63,622.54 per annum
- Development potential (STPP)
- Let to a variety of occupiers
- Includes 39 allocated parking spaces
Description
Location - Phoenix House is situated in a semi-rural location off Hastingwood Road, in Hastingwood, Harlow, within 1 mile (1.6 km) of the Hastingwood Roundabout which provides access to the M11 and A414. The M11 provides access to the M25 to the south and Stansted Airport to the north.
Description - Comprising a single-storey, multi-let business centre, which is home to a variety of occupiers. Each unit is self-contained and benefits from parking, central heating (untested) and kitchenette/toilet facilities. The premises may be suitable for redevelopment/reconfiguration, subject to gaining vacant possession and the necessary consents. The premises are more particularly described as follows:
Unit 1: Room 1: 220 sq ft (20.4 sq m); Room 2: 253 sq ft (23.5 sq m); Room 3: 289 sq ft (26.8 sq m). Room 4: 90 sq ft (8.4 sq m). Total: 852 sq ft (79.2 sq m).
Unit 2: Room 1: 129 sq ft (12 sq m); Room 2: 126 sq ft (11.7 sq m); Room 3: 380 sq ft (35.3 sq m); Room 4: 132 sq ft (12.3 sq m). Total 767 sq ft (71.3 sq m).
Unit 3: Room 1: 248 sq ft (23 sq m); Room 2: 244 sq ft (22.7 sq m); Total 492 sq ft (45.7 sq m).
Unit 4: Room 1: 308 sq ft (28.6 sq m); Room 2: 90 sq ft (8.4 sq m); Room 3; 386 sq ft (35.9 sq m). Total: 784 sq ft (72.8 sq m).
Unit 5: Room 1: 417 sq ft (38.7 sq m); Store 1: 109 sq ft (10.1 sq m); Store 2: 201 sq ft (18.7 sq m); Lobby: 118 sq ft (11 sq m); Kitchenette: 47 sq ft (4.4 sq m). Total: 892 sq ft (82.9 sq m).
Unit 6: Room 1: 400 sq ft (37.2 sq m); Room 2: 139 sq ft (12.9 sq m). 539 sq ft (50.1 sq m).
Total: 4,326 sq ft (401.9 sq m).
All areas quoted are approximate only.
Tenancies - Unit 1: Let on a 3 year lease from July 2025.
Unit 2: Let on a 3 year lease from February 2025.
Unit 3/4: Let on a 3 year lease from July 2025.
Unit 5: Let on a 3 year lease from June 2025.
Unit 6: Let on a 3 year lease from August 2025.
The total current income is £63,622.54 per annum.
Terms - The freehold is available, subject to the current tenancy agreements, for £850,000.
Business Rates - Epping Forest District Council have informed us of the following:
Unit 1: 2023 Rateable Value: £8,900. Unit 2: 2023 Rateable Value: £8,000.
Unit 3: 2023 Rateable Value: £4,800. Unit 4: 2023 Rateable Value: £7,600.
Unit 5: 2023 Rateable Value: £6,000. Unit 6: 2023 Rateable Value: £7,900.
Viewings - Strictly via sole agents Clarke Hillyer, tel .
Epcs - Unit 5 has an Energy Performance Certificate rating of D. EPCs have been requested for the other units and will be available in due course.
Energy Performance Certificates
EE RatingBrochures
Hastingwood Road, Hastingwood, Harlow
NEAREST STATIONS
Distances are straight line measurements from the centre of the postcode- Harlow Mill Station3.1 miles
- Harlow Town Station3.4 miles
- Epping Station4.0 miles
Notes
Disclaimer - Property reference 34208950. The information displayed about this property comprises a property advertisement. Rightmove.co.uk makes no warranty as to the accuracy or completeness of the advertisement or any linked or associated information, and Rightmove has no control over the content. This property advertisement does not constitute property particulars. The information is provided and maintained by Clarke Hillyer Limited, Loughton. Please contact the selling agent or developer directly to obtain any information which may be available under the terms of The Energy Performance of Buildings (Certificates and Inspections) (England and Wales) Regulations 2007 or the Home Report if in relation to a residential property in Scotland.
Map data ©OpenStreetMap contributors.





