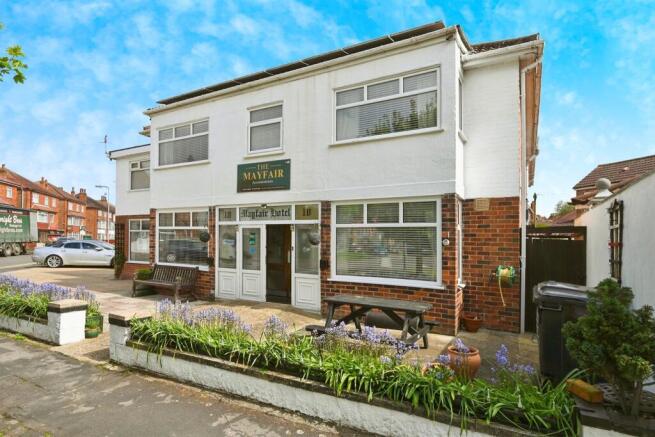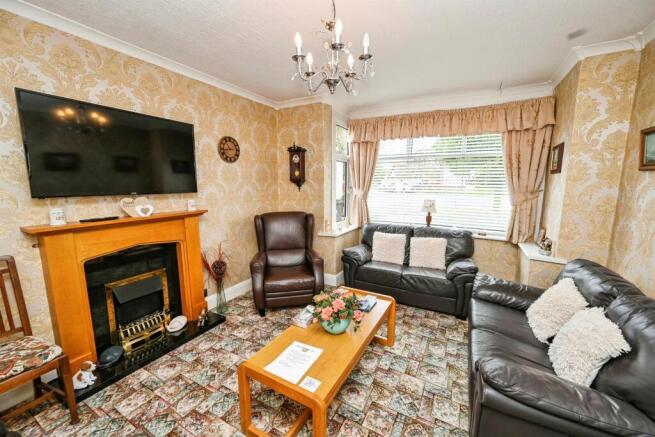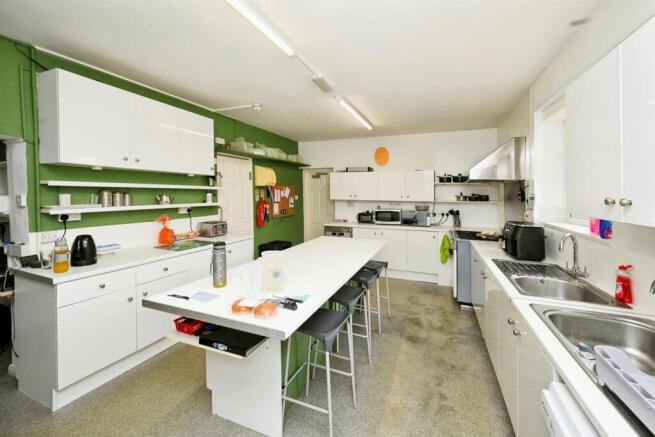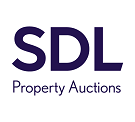10 Saxby Avenue, Skegness, Lincolnshire PE25 3JZ
- SIZE
Ask agent
- SECTOR
8 bedroom hotel for sale
Key features
- Auction: 29.10.2025 09:00
- Guide price: £250,000 - £280,000
- Eight bed prime location guest house
- Walking distance to the Town Centre
- All rooms En-Suite
- Owners accommodation
- EPC Rating: Awaited
Description
For sale on 29 October 2025
Our national property auction will be broadcast online with live auctioneers. To bid by proxy, online, or by phone, please submit your registration form no later than 5pm the day before the auction.
The auction will commence at 09:00.
Eight Bedroom hotel with en suites, lounge, large dining room, utility, store, refitted kitchen, pvc double glazing, gas central heating system, solar panels, owners accommodation with two bedrooms, Bath/Shower Room, Lounge and Parking for up to five cars.
A fantastic opportunity to acquire a well established eight Bed Guest House located in the heart of Skegness and within walking distance to the Town Centre, Beach, Seafront Attractions and Bus and Train Station.
All rooms are en suite including three Ground Floor Rooms with Wet Rooms. The Guest House offers a Lounge, Large Dining Room, Utility, Store, Refitted Kitchen, pvc double glazing, gas central heating system, solar panels, Owners accommodation with two bedrooms, Bath/Shower Room, Lounge & Garden and Parking for up to five cars.
Porch
With a front door leading into
Hallway
Has a radiator, stairs leading to first floor and doors leading into
Guest Lounge
15ft 8 x 11ft 11 maximum into bay (4.78m x 3.63m maximum into bay). Has a bay window to the front elevation and radiator.
Dining Room
12ft 11 maximum into bay x 23ft 9 (3.94m maximum into bay x 7.24m). Has a bay window to the front elevation, radiator and a door leading into the kitchen and owners lounge.
Kitchen
19ft 10 x 12ft 11 minimum recess with office area (6.05m x 3.94m minimum recess with office area). Comprises of wall base and drawer units with worktop space over, two sinks, plumbing for a dishwasher, hand basin, window to the rear elevation, and island with base units and worktop space and a recess with office area.
Owners Lounge
18ft 10 into recess x 12ft (5.74m into recess x 3.66m). Has a window to the front elevation and side elevation, radiator and door into inner hall
Utility Area
Has a door with side access, skylight window, window to the rear, plumbing for a washing machine and a door to the court yard.
Ground Floor
Off the hallway there are doors leading into
Bedroom One
12ft x 10ft 4 (3.66m x 3.15m). A twin room with a radiator and window.
En Suite Wet Room
Consists of a tiled floor, shower, WC, hand basin and an opaque window.
Wet Room
For rooms two and three, has a tiled floor, shower, WC, hand basin and an opaque window.
Bedroom Two
8ft 4 x 11ft 2 into recess (2.54m x 3.40m into recess). A double room with radiator and a window.
En Suite Wc
Has a hand basin, WC and an opaque window.
Bedroom Three
11ft 11 max x 11ft 8 (3.63m max x 3.56m). Twin room with a radiator and window.
En Suite Wc
Consists of WC and hand basin.
First Floor Landing
Following from the stairs there is a radiator, two windows and doors leading into
Bedroom Four
9ft 3 max x 13ft 6 (2.82m max x 4.11m). Single room with a radiator and window.
En Suite Shower Room
Consists of a shower, WC, hand basin and an opaque window.
Bedroom Five
16ft max x 7ft 10 max (4.88m max x 2.39m max). A double room with radiator and window.
En Suite Shower Room
Has a shower, WC and hand basin.
Bedroom Six
15ft 11 max x 9ft 11 max into recess (4.85m max x 3.02m max into recess). Double room with a radiator, window and built in cupboard.
En Suite Shower Room
Has a shower, WC and hand basin.
Bedroom Seven
15ft 10 max into bay x 11ft 11 (4.83m max into bay x 3.63m). Twin room with a radiator and window.
En Suite Shower Room
Has a shower, WC and hand basin.
Bedroom Eight
12ft 6 x 7ft 3 max (3.81m x 2.21m max). Consists of a double and single bed, two radiators and two windows to the front elevation.
En Suite Shower Room
Has a shower, WC and hand basin.
Linen Room
Has two windows, shelving and loft hatch access
Owners Accommodation
Has stairs off a rear hall with a window and doors leading into
Bathroom
Consists of a bath with shower over, WC, hand basin with vanity, enclosed shower and an opaque window.
Bedroom One
12ft 1 max x 9ft 5 min (3.68m max x 2.87m min). Has two windows, radiator and a built in wardrobe.
Bedroom Two
12ft 10 x 10ft 10 (3.91m x 3.30m). Has a window to the rear elevation, radiator, and a door leading back into the hotel landing.
External
To the front of the property there is parking for up to five cars, with paved areas and raised flower beds. To the rear, its mainly patio area with an ample sized store room with power.
Note Please be advised that the auctioneers have not personally inspected the property. Prospective buyers are advised to make a viewing enquiry and any other necessary independent enquiries before placing their bid, as this will be binding.
Draft Sales Details These sales details are awaiting vendor approval.
Tenure: Freehold
EPC Rating: Awaited
Terms:
Auction Details:
The sale of this property will take place on the stated date by way of Auction Event and is being sold under an Unconditional sale type.
Binding contracts of sale will be exchanged at the point of sale.
All sales are subject to SDL Property Auctions Buyers Terms. Properties located in Scotland will be subject to applicable Scottish law.
Auction Deposit and Fees:
The following deposits and non- refundable auctioneers fees apply:
• 5% deposit (subject to a minimum of £5,000)
• Buyers Fee of 3.6% of the purchase price (subject to a minimum of £6,000 inc. VAT).
The Buyers Fee does not contribute to the purchase price, however it will be taken into account when calculating the Stamp Duty Land Tax for the property (known as Land and Buildings Transaction Tax for properties located in Scotland), because it forms part of the chargeable consideration for the property.
There may be additional fees listed in the Special Conditions of Sale, which will be available to view within the Legal Pack. You must read the Legal Pack carefully before bidding.
Additional Information:
For full details about all auction methods and sale types please refer to the Auction Conduct Guide which can be viewed on the SDL Property Auctions home page.
This guide includes details on the auction registration process, your payment obligations and how to view the Legal Pack (and any applicable Home Report for residential Scottish properties).
Guide Price & Reserve Price:
Each property sold is subject to a Reserve Price. The Reserve Price will be within + or - 10% of the Guide Price. The Guide Price is issued solely as a guide so that a buyer can consider whether or not to pursue their interest. A full definition can be found within the Buyers Terms.
Brochures
10 Saxby Avenue, Skegness, Lincolnshire PE25 3JZ
NEAREST STATIONS
Distances are straight line measurements from the centre of the postcode- Skegness Station0.4 miles
- Havenhouse Station3.3 miles
- Wainfleet Station5.0 miles
Notes
Disclaimer - Property reference 202509031015sq_drsi. The information displayed about this property comprises a property advertisement. Rightmove.co.uk makes no warranty as to the accuracy or completeness of the advertisement or any linked or associated information, and Rightmove has no control over the content. This property advertisement does not constitute property particulars. The information is provided and maintained by SDL Property Auctions - Commercial, Nationwide. Please contact the selling agent or developer directly to obtain any information which may be available under the terms of The Energy Performance of Buildings (Certificates and Inspections) (England and Wales) Regulations 2007 or the Home Report if in relation to a residential property in Scotland.
Auction Fees: The purchase of this property may include associated fees not listed here, as it is to be sold via auction. To find out more about the fees associated with this property please call SDL Property Auctions - Commercial, Nationwide on 08000 465454.
*Guide Price: An indication of a seller's minimum expectation at auction and given as a “Guide Price” or a range of “Guide Prices”. This is not necessarily the figure a property will sell for and is subject to change prior to the auction.
Reserve Price: Each auction property will be subject to a “Reserve Price” below which the property cannot be sold at auction. Normally the “Reserve Price” will be set within the range of “Guide Prices” or no more than 10% above a single “Guide Price.”
Map data ©OpenStreetMap contributors.




