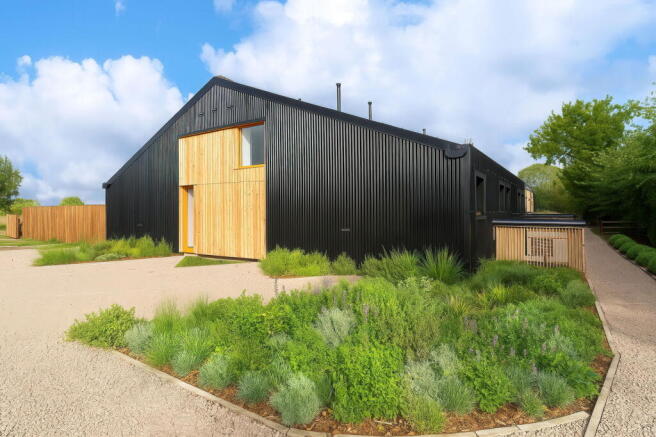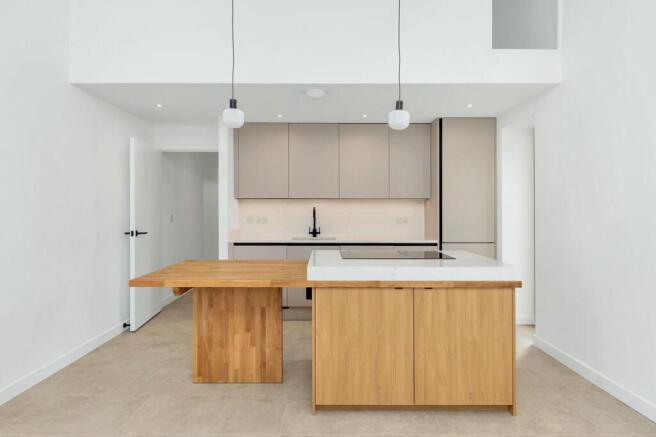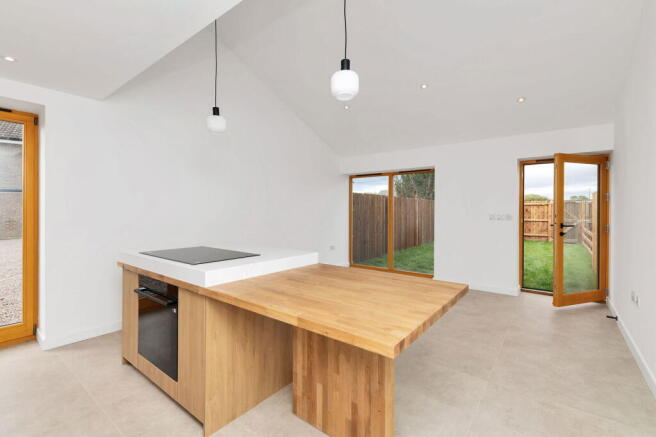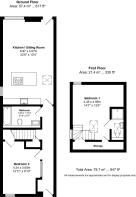White Towers, Wood End, Bluntisham, PE28 3LE

- PROPERTY TYPE
End of Terrace
- BEDROOMS
2
- BATHROOMS
2
- SIZE
847 sq ft
79 sq m
- TENUREDescribes how you own a property. There are different types of tenure - freehold, leasehold, and commonhold.Read more about tenure in our glossary page.
Freehold
Key features
- Brand new barn-style end terrace with contemporary design throughout
- Two well-proportioned bedrooms including generous master bedroom with en-suite
- Modern ground floor bathroom with high-quality three-piece suite
- Allocated parking space providing convenient off-road vehicle parking
- Built by RPB Ventures as part of exclusive small development
- Move-in ready with nothing left to do!
- Handy upstairs storage keeping living spaces neat and organised
- Village location in popular Bluntisham with excellent local amenities
- Virtual tour available upon request
- EPC Rating TBC
Description
Send a viewing request though or if calling please quote Ref KP0855 - White Towers.
Step into this beautiful brand new barn-style end terrace home at White Towers and you'll immediately appreciate the thoughtful design and quality finish throughout. Built by RBP Homes as part of an exclusive small development, this property offers contemporary living with character and charm.
The ground floor is designed for modern life, with a spectacular open-plan kitchen and sitting room that's seriously generous in size. This brilliant space flows beautifully, creating the perfect environment for both everyday family living and entertaining friends. The kitchen area is positioned to make the most of the natural light, while the sitting area provides a comfortable retreat.
The practical ground floor bathroom is perfectly positioned and finished to a high standard with a modern three-piece suite, making it ideal for busy family mornings or when guests visit.
Upstairs, the accommodation is equally impressive. The master bedroom is a proper double room offering excellent space and comfort, while the second bedroom is well-proportioned and versatile - perfect for family use, guests, or as a home office. There's also handy storage space, keeping the bedrooms clutter-free.
Outside, you'll benefit from allocated parking, solving those daily vehicle storage needs without any hassle.
Being an end terrace, you'll enjoy the additional privacy and space that comes with having neighbours on just one side, plus the extra natural light that floods through the additional windows.
Everything is fresh, modern, and ready for you to simply move in and start enjoying. No chain, no renovations needed, no surprises - just quality new build living in a lovely village location.
Contact me to schedule a viewing; I'd LOVE to show you around !
These details are subject to approval.
Service Charge - The annual service charge is approximately £400. This covers car park maintenance and repairs, pothole repairs, tree and bush trimming, external lighting, and public liability insurance. Payments are made twice yearly in advance - you'll pay in January to cover January through June, and again in July to cover July through December.
Material Information
Please note, some photographs have been virtually staged using AI technology.
Enquiries - Send a viewing request though or if calling please quote Ref KP0855 - White Towers
Council Tax - Band TBC - Huntingdonshire District Council
Tenure - Freehold
AGENTS NOTE - Please be advised that the property details may be subject to change and must not be relied upon as an accurate description of this home. Although these details are thought to be materially correct, the accuracy cannot be guaranteed, and they do not form part of any contract. All services and appliances must be considered 'untested' and a buyer should ensure their appointed solicitor collates any relevant information or service/warranty documentation. Please note, all dimensions are approximate/maximums and should not be relied upon for the purposes of floor coverings.
ANTI-MONEY LAUNDERING REGULATIONS - We are required by law to conduct Anti-Money Laundering (AML) checks on all parties involved in the sale or purchase of a property. We take the responsibility of this seriously in line with HMRC guidance, and in ensuring the accuracy and continuous monitoring of these checks. Our partner, Movebutler, will carry out the initial checks on our behalf. They will contact you once your offer has been accepted, to conclude, where possible, a biometric check with you electronically.
As an applicant, you will be charged a non-refundable fee of £30 (inclusive of VAT) per buyer for these checks. The fee covers data collection, manual checking, and monitoring. You will need to pay this amount directly to Movebutler and complete all Anti-Money Laundering (AML) checks before your offer can be formally accepted.
REFERRAL FEES - We may refer you to recommended providers of services such as Conveyancing, Financial Services, Insurance and Surveying. We may receive a commission payment fee or other benefit (known as a referral fee) for recommending their services. You are not under any obligation to use the services of the recommended provider
Brochures
Brochure 1Full Details- COUNCIL TAXA payment made to your local authority in order to pay for local services like schools, libraries, and refuse collection. The amount you pay depends on the value of the property.Read more about council Tax in our glossary page.
- Ask agent
- PARKINGDetails of how and where vehicles can be parked, and any associated costs.Read more about parking in our glossary page.
- Allocated
- GARDENA property has access to an outdoor space, which could be private or shared.
- Private garden
- ACCESSIBILITYHow a property has been adapted to meet the needs of vulnerable or disabled individuals.Read more about accessibility in our glossary page.
- Ask agent
Energy performance certificate - ask agent
White Towers, Wood End, Bluntisham, PE28 3LE
Add an important place to see how long it'd take to get there from our property listings.
__mins driving to your place
Get an instant, personalised result:
- Show sellers you’re serious
- Secure viewings faster with agents
- No impact on your credit score
Your mortgage
Notes
Staying secure when looking for property
Ensure you're up to date with our latest advice on how to avoid fraud or scams when looking for property online.
Visit our security centre to find out moreDisclaimer - Property reference S1456050. The information displayed about this property comprises a property advertisement. Rightmove.co.uk makes no warranty as to the accuracy or completeness of the advertisement or any linked or associated information, and Rightmove has no control over the content. This property advertisement does not constitute property particulars. The information is provided and maintained by eXp UK, East of England. Please contact the selling agent or developer directly to obtain any information which may be available under the terms of The Energy Performance of Buildings (Certificates and Inspections) (England and Wales) Regulations 2007 or the Home Report if in relation to a residential property in Scotland.
*This is the average speed from the provider with the fastest broadband package available at this postcode. The average speed displayed is based on the download speeds of at least 50% of customers at peak time (8pm to 10pm). Fibre/cable services at the postcode are subject to availability and may differ between properties within a postcode. Speeds can be affected by a range of technical and environmental factors. The speed at the property may be lower than that listed above. You can check the estimated speed and confirm availability to a property prior to purchasing on the broadband provider's website. Providers may increase charges. The information is provided and maintained by Decision Technologies Limited. **This is indicative only and based on a 2-person household with multiple devices and simultaneous usage. Broadband performance is affected by multiple factors including number of occupants and devices, simultaneous usage, router range etc. For more information speak to your broadband provider.
Map data ©OpenStreetMap contributors.




