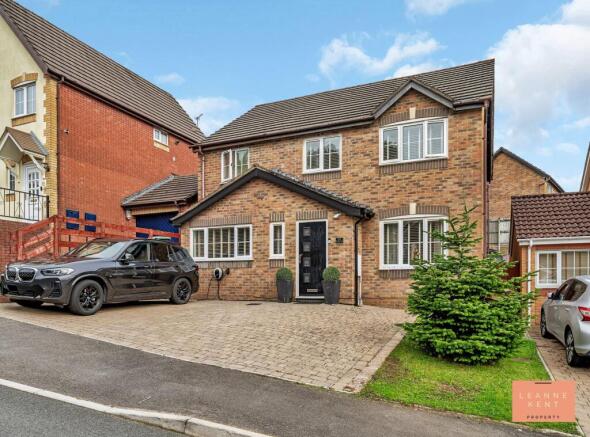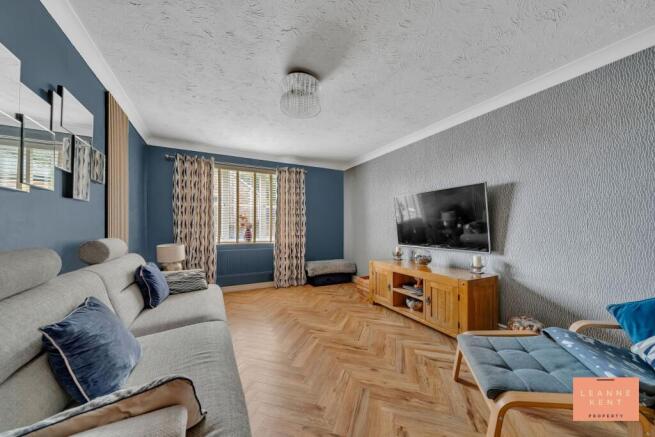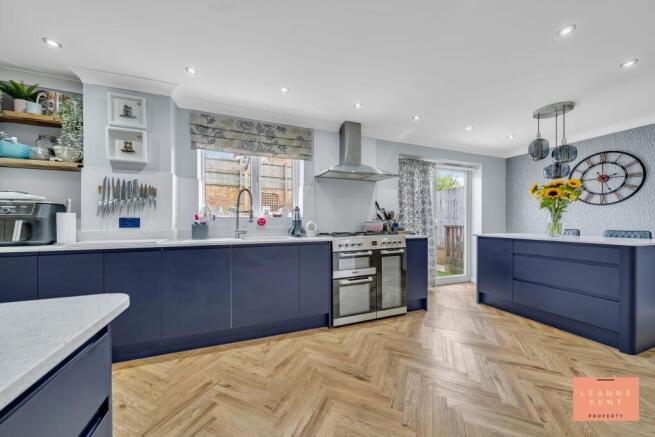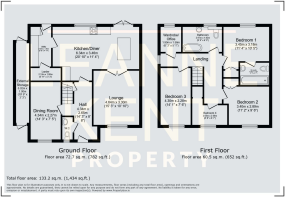
Derwyn Las, Bedwas, CF83

- PROPERTY TYPE
Detached
- BEDROOMS
4
- BATHROOMS
2
- SIZE
1,432 sq ft
133 sq m
- TENUREDescribes how you own a property. There are different types of tenure - freehold, leasehold, and commonhold.Read more about tenure in our glossary page.
Freehold
Key features
- Beautifully Presented
- Highly Popular Location
- Modern & Stylish Interior
- Newly Fitted Spacious Kitchen Diner
- Modern & Stylish Lounge & Dining Room
- Four Bedrooms
- Two Bathrooms & Downstairs WC
- Utility Room & External Side Storage
- Large Garden
- Large Driveway
Description
**BEAUTIFULLY PRESENTED**MODERN & STYLISH INTERIOR**DESIRABLE LOCATION**SPACIOUS & STYLISH KITCHEN DINER**MODERN LOUNGE & DINING ROOM**UTILITY ROOM & LARDER**FOUR BEDROOMS**TWO MODERN & STYLISH BATHROOMS**DOWNSTAIRS WC**LARGE GARDEN**LARGE DRIVEWAY**
LKP are delighted to bring this beautifully presented four-bedroom detached house to the market. The property is situated in a highly popular location in Bedwas and offers magnificent views over the surrounding countryside. The home boasts a modern and stylish interior, including a recently fitted spacious kitchen-diner, perfect for hosting family meals and gatherings with friends. The modern and stylish lounge and dining room provide even more space for relaxation and entertainment. Additionally, downstairs also includes a utility room, a pantry and a WC. Upstairs, the property comprises four well-appointed bedrooms, along with two modern and stylish bathrooms. Outside, a large garden awaits, along with a sizeable driveway offering ample parking space.
The generously sized garden is a standout feature of this property, providing the perfect space for outdoor enjoyment and relaxation. A patio area at the rear of the house offers an ideal spot for seating, while a gate leads to a spacious grassed area, suitable for children and pets to play freely. Adjacent to the grassed area is a second patio, complete with stunning sandstone tiles and a wooden pergola, creating a charming space for hosting gatherings. Steps lead up to a raised area in the corner, offering picturesque views of the surrounding countryside. Additionally, an external storage area on one side of the house provides functional storage space with power and lighting. Gated access to the front of the house adds convenience, while a block-paved driveway accommodates multiple vehicles and includes an electric vehicle charging point for modern comforts. This property epitomises comfortable living paired with outdoor charm and practicality.
Entrance Hall
4.34m x 2.65m
The spacious entrance hall sets the stage for the rest of the home and is tastefully decorated. As soon as you enter, you are met with beautiful herringbone-style luxury vinyl flooring, which continues through to the kitchen-diner and the lounge. The walls are finished in a soft neutral colour and stylish dark blue wall panelling. Solid oak doors lead into the downstairs WC, the kitchen-diner and the dining room. Stairs lead to the first floor and include under-stair storage.
Lounge
4.64m x 3.3m
The lounge is beautifully presented and includes luxury vinyl herringbone-style flooring, which adds style and warmth to the space. The walls are finished in a welcoming blue, and there is a feature wall with stylish wallpaper. A large window to the front allows natural light to flood the space, whilst double solid oak doors lead into the spacious kitchen-diner. The room further benefits from a radiator finished in blue and multiple power sockets.
Kitchen Diner
3.46m x 6.34m
The spacious kitchen diner is beautifully presented and benefits from a brand new kitchen within the last year. Luxury vinyl herringbone-style flooring draws the eye and offers a homely yet stylish finish. The walls are finished in a light colour, and one wall acts as a feature, being finished with stylish wallpaper. The Howdens kitchen includes stylish navy blue kitchen cabinets complemented by white mirror chip quartz worktops and upstands. At the heart of the kitchen is a large Leisure Cuisine Master cooker. A sink sits below a large window and provides views over the garden. On one side is a large island with drawers for storage, which also acts as a breakfast bar. There are ample cabinets and worktop space in this large kitchen. Integrated appliances also provide added benefit and convenience. In one corner is a space for a large fridge freezer. Double doors lead out to the spacious garden. Another door leads into the utility room and a walk-in pantry.
Utility Room & Pantry
2.63m x 1.5m
The property benefits from a good-sized utility room, which offers space for more utilities, including a washing machine. It also offers additional storage and worktop space, as well as a sink. Not only is there a utility room, but there is also a large walk-in pantry (1m x 2.12m), ideal for keeping food items cool and preserved. A door leads out to the garden for convenience.
Dining Room
4.34m x 2.27m
The dining room is beautifully presented and finished with stone flooring and soft-painted walls. A window to the front allows ample light to flood the room during daylight hours. The room has ample size for a large dining table and associated furniture. Another standout feature is the skirting boards, which are finished with stylish tiling. The room further benefits from a radiator and multiple power sockets.
WC
The property benefits from a downstairs WC, which includes the beautiful herringbone-style flooring. The room also includes a modern toilet and a hand basin integrated into a sleek white cabinet.
Landing
The spacious landing is L-shaped and connects the entire upstairs. The space is finished with a neutral carpet and the same decor as the entrance hall. Solid oak doors lead into each of the rooms, including four bedrooms, the family bathroom and a walk-in wardrobe.
Bedroom One
3.45m x 3.18m
Bedroom one is located at the rear of the property and is a good-sized room which benefits from its own en suite bathroom. The room is tastefully finished with a modern carpet and soft grey walls. A large window allows natural light to flood the room and offers views over the spacious garden. The room further benefits from a radiator and multiple power sockets.
En Suite
1.7m x 2.2m
The en suite is well presented and includes modern grey wall tiles. The bath is complemented by an overhead shower and a shower screen. Complementing this setup is a modern toilet and a hand basin.
Bedroom Two
3.4m x 2.89m
Bedroom two is located at the front of the property and is another good-sized room. The room is finished with a neutral carpet and soft blue-grey walls. One wall is finished with New York themed wallpaper. A window to the front ensures natural light filters in during the day. The room further benefits from a radiator and multiple power sockets.
Bedroom Three
4.3m x 2.28m
Bedroom three is located at the front of the property and is tastefully finished with a neutral carpet and soft blue decor. The room further benefits from a radiator and multiple power sockets.
Bedroom Four
2m x 2.65m
Bedroom four is located at the front of the property and would make a fantastic nursery or home office, in addition to a bedroom. The room is finished with a neutral carpet and bright decor. In one corner is a recess which is ideal for storage. The room further benefits from a radiator and multiple power sockets.
Dressing Room
1.9m x 1.56m
A dressing room is situated opposite bedroom number three and is a great addition. This room could also be used as an office if needed. The room further benefits from a window, a radiator and multiple power sockets.
Family Bathroom
1.82m x 2.97m
The family bathroom is larger than most and is tastefully decorated. The room is finished with grey floor tiles and stylish white wall tiles. On one side is a bath complete with an overhead shower and a glass shower screen. On the opposite side is a full-width wooden cabinet with multiple cupboards and with the toilet and hand basin cleverly integrated.
Garden
The large garden is sure to be a real bonus for the new owners, and it is a great space to relax and unwind. From the rear of the house is a patio area, ideal for adding seating. A short gate then leads to a grassed area offering plenty of room for children and pets to play. Next to this grassed area is a second patio area, which is laid with beautiful sandstone tiles and has a wooden pergola overhead. This is the perfect spot to entertain friends and family. Steps then lead up to a raised area in the far corner, from where stunning views of the countryside can be had. Finally, on one side of the house is an external storage area with a door front and back, plus it comes with power and lighting. On the other side is gated access to the front for convenience.
- COUNCIL TAXA payment made to your local authority in order to pay for local services like schools, libraries, and refuse collection. The amount you pay depends on the value of the property.Read more about council Tax in our glossary page.
- Band: E
- PARKINGDetails of how and where vehicles can be parked, and any associated costs.Read more about parking in our glossary page.
- Yes
- GARDENA property has access to an outdoor space, which could be private or shared.
- Private garden
- ACCESSIBILITYHow a property has been adapted to meet the needs of vulnerable or disabled individuals.Read more about accessibility in our glossary page.
- Ask agent
Energy performance certificate - ask agent
Derwyn Las, Bedwas, CF83
Add an important place to see how long it'd take to get there from our property listings.
__mins driving to your place
Get an instant, personalised result:
- Show sellers you’re serious
- Secure viewings faster with agents
- No impact on your credit score

Your mortgage
Notes
Staying secure when looking for property
Ensure you're up to date with our latest advice on how to avoid fraud or scams when looking for property online.
Visit our security centre to find out moreDisclaimer - Property reference b71d6943-e77a-47f6-89be-45ad4dfeffe4. The information displayed about this property comprises a property advertisement. Rightmove.co.uk makes no warranty as to the accuracy or completeness of the advertisement or any linked or associated information, and Rightmove has no control over the content. This property advertisement does not constitute property particulars. The information is provided and maintained by Leanne Kent Property, Cardiff. Please contact the selling agent or developer directly to obtain any information which may be available under the terms of The Energy Performance of Buildings (Certificates and Inspections) (England and Wales) Regulations 2007 or the Home Report if in relation to a residential property in Scotland.
*This is the average speed from the provider with the fastest broadband package available at this postcode. The average speed displayed is based on the download speeds of at least 50% of customers at peak time (8pm to 10pm). Fibre/cable services at the postcode are subject to availability and may differ between properties within a postcode. Speeds can be affected by a range of technical and environmental factors. The speed at the property may be lower than that listed above. You can check the estimated speed and confirm availability to a property prior to purchasing on the broadband provider's website. Providers may increase charges. The information is provided and maintained by Decision Technologies Limited. **This is indicative only and based on a 2-person household with multiple devices and simultaneous usage. Broadband performance is affected by multiple factors including number of occupants and devices, simultaneous usage, router range etc. For more information speak to your broadband provider.
Map data ©OpenStreetMap contributors.





