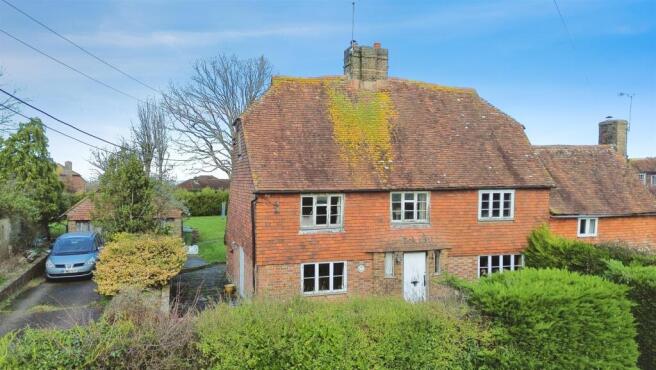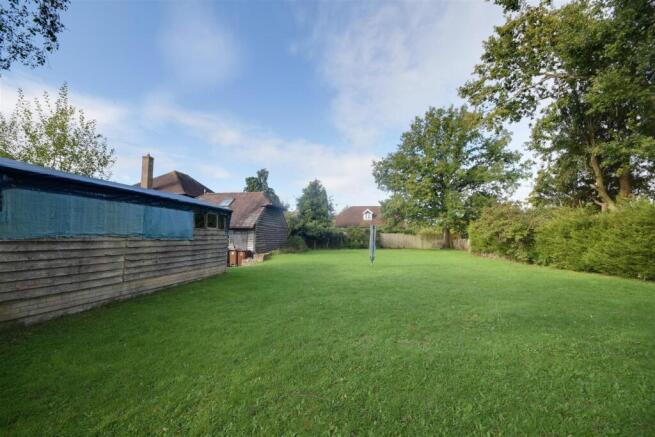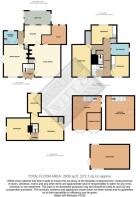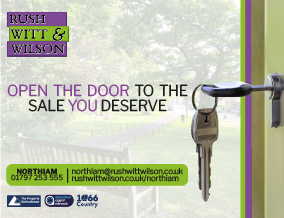
Forge Lane, Staplecross

- PROPERTY TYPE
Semi-Detached
- BEDROOMS
5
- BATHROOMS
2
- SIZE
Ask agent
- TENUREDescribes how you own a property. There are different types of tenure - freehold, leasehold, and commonhold.Read more about tenure in our glossary page.
Freehold
Key features
- An Attractive Five Bedroom Attached Grade II Listed Period Home Set Within a Generous 0.26 Acre Plot
- Considered in Need of General Updating Throughout
- Spacious Main Living Room with Attractive Timber Wall Panelling, Large Inglenook Fireplace and Fitted Wood Burning Stove
- Well Lit Study or Optional Playroom
- Kitchen/Breakfast Room and Separate Dining Room
- Three First Floor Bedrooms each with Built In Wardrobes
- Three Further Rooms to the Second Floor
- Extensive Rear Garden with Large Workshop
- Off Road Parking and Detached Double Garage with Room Over
- COUNCIL TAX BAND - D EPC - D
Description
Reception Hall - 2.26m x 2.24m (7'5 x 7'4 ) - Hardwood front door leading into the reception hall with a turned hardwood staircase extending to the first floor galleried landing, window side light windows to the front, radiator, doors leading to living and dining rooms.
Living Room - 5.08m x 3.96m (16'8 x 13') - Window to front, radiator, beautiful exposed joinery, hardwood oak flooring, large inglenook fireplace with exposed brickwork and oak bressumer, cast iron wood burning stove over a quarry tiled hearth with door to the kitchen and a further door into an office, storage cupboard to alcove via a door with hanging rail, hardwood timber wall panelling.
Office - 3.84m narrowing to 2.95m x 3.12m (12'7 narrowing - Two hardwood windows to the rear aspect, access panel to loft.
Kitchen - 4.27m x 3.12m (14' x 10'3 ) - Internal windows to lean-to utility to the rear, exposed joinery, quarry tiled flooring, open access to the rear lobby. The kitchen hosts a variety of matching base and wall units with shaker style doors, inset beneath stone effect laminated countertops, inset composite bowl with drainer and tap, inset four ring electric hob with under mounted Neff oven, fitted extractor canopy and light above, integrated dishwasher, fridge and freezer below counter level, internal window to lobby.
Lobby - Quarry tiled flooring, radiator, internal window to kitchen, stable door to rear, internal doors to downstairs shower room and dining room.
Downstairs Shower Room - 2.24m x 2.18m (7'4 x 7'2 ) - Window to rear, push flush wc, basin, shower cubicle with power shower, extractor, heated towel radiator, exposed joinery, cupboard housing the Worcester Bosch gas boiler, quarry tiled flooring.
Dining Room - 5.18m x 4.09m (17' x 13'5 ) - Window to front, radiator, exposed joinery, space for dining table and chairs, painted exposed brick open fireplace with brick hearth, French doors to side.
First Floor -
Landing - Radiator.
Bedroom Three - 3.40m x 2.84m (11'2 x 9'4 ) - Window to front, timber flooring, radiator, built-in wardrobes complete with hanging rails and shelving.
Bedroom Two - 3.53m x 3.20m (11'7 x 10'6 ) - Window to rear, radiator, built-in wardrobes, exposed joinery, access panel to loft.
Bathroom - 2.79m x 1.83m (9'2 x 6' ) - Window to side, pedestal wash basin, push flush wc, heated towel radiator, panelled bath suite, linen cupboard with slatted shelving.
Inner Landing - Linen cupboard with internal door to a narrowing staircase leading to the attic rooms and further bedrooms.
Master Bedroom - 5.49m x 3.51m (18' x 11'6 ) - Window to front, radiator below, exposed joinery, built-in wardrobe with hanging rail.
Bedroom Four - 4.67m x 3.51m (15'4 x 11'6 ) - Window to side, exposed joinery, vaulted ceiling, light and power points.
Hobby Room - 4.09m x 3.40m (13'5 x 11'2 ) - Window to side, velux window to rear, access to a further bedroom.
Bedroom Five - 3.25m x 2.74m (10'8 x 9' ) - Window to rear, vaulted ceiling with exposed joinery, restricted headroom.
Outside -
Front Garden - Laid to lawn enclosed by mature hedgerow, planted shrub borders, timber gate, pedestrian gate and brick path leading to front door, external lighting, paved path to front leading to side, side terrace with further external lighting, brick retaining wall with flower and shrub borders. The driveway extends to a detached garage access and open access to the rear garden.
Rear Garden - Brick paved terrace from the rear elevations, this then leads onto a level area of lawn, privately enclosed by partial fencing and mature conifer hedgerow, further paved seating area, access to a detached workshop, level area of lawn enclosed by panelled fencing, specimen oak tree, access to:
Outhouse - 3.43m x 2.26m (11'3 x 7'5 ) - Accessed via a part glazed door with timber windows to each side aspect and the rear aspect with a pitched polycarbonate roof, consumer unit and electric meters, power points and tap.
Detached Workshop - 6.02m x 3.86m (19'9 x 12'8 ) - High level doors, window to rear and front, power supply and lighting.
Off Road Parking - For several vehicles over a concrete driveway which is accessed via timber five bar gate.
Detached Double Garage - Via double high level doors, window and side door, studwork partition with the left hand bay measuring 18'8 x 16'9 to one end (5.66m x 5.11m), ceiling strip lights and power points. The second bay with high level double doors and studwork partition with an internal door providing a storage room measuring 18'8 x 8'5 (5.96m x 2.57m). Internal timber staircase led from the first bay leading to a boarded eaves space with pitched ceiling with power supply and lighting.
Services - Mains drainage and mains gas.
Agents Note - Council Tax Band - D
Fixtures and fittings: A list of the fitted carpets, curtains, light fittings and other items fixed to the property which are included in the sale (or may be available by separate negotiation) will be provided by the Seller's Solicitors.
Important Notice:
1. Particulars: These particulars are not an offer or contract, nor part of one. You should not rely on statements by Rush, Witt & Wilson in the particulars or by word of mouth or in writing ("information") as being factually accurate about the property, its condition or its value. Neither Rush, Witt & Wilson nor any joint agent has any authority to make any representations about the property, and accordingly any information given is entirely without responsibility on the part of the agents, seller(s) or lessor(s).
2. Photos, Videos etc: The photographs, property videos and virtual viewings etc. show only certain parts of the property as they appeared at the time they were taken. Areas, measurements and distances given are approximate only.
3. Regulations etc: Any reference to alterations to, or use of, any part of the property does not mean that any necessary planning, building regulations or other consent has been obtained. A buyer or lessee must find out by inspection or in other ways that these matters have been properly dealt with and that all information is correct.
4. VAT: The VAT position relating to the property may change without notice.
5. To find out how we process Personal Data, please refer to our Group Privacy Statement and other notices at
Brochures
Forge Lane, StaplecrossBrochure- COUNCIL TAXA payment made to your local authority in order to pay for local services like schools, libraries, and refuse collection. The amount you pay depends on the value of the property.Read more about council Tax in our glossary page.
- Band: D
- LISTED PROPERTYA property designated as being of architectural or historical interest, with additional obligations imposed upon the owner.Read more about listed properties in our glossary page.
- Listed
- PARKINGDetails of how and where vehicles can be parked, and any associated costs.Read more about parking in our glossary page.
- Garage,Driveway
- GARDENA property has access to an outdoor space, which could be private or shared.
- Yes
- ACCESSIBILITYHow a property has been adapted to meet the needs of vulnerable or disabled individuals.Read more about accessibility in our glossary page.
- Ask agent
Forge Lane, Staplecross
Add an important place to see how long it'd take to get there from our property listings.
__mins driving to your place
Get an instant, personalised result:
- Show sellers you’re serious
- Secure viewings faster with agents
- No impact on your credit score
Your mortgage
Notes
Staying secure when looking for property
Ensure you're up to date with our latest advice on how to avoid fraud or scams when looking for property online.
Visit our security centre to find out moreDisclaimer - Property reference 34209073. The information displayed about this property comprises a property advertisement. Rightmove.co.uk makes no warranty as to the accuracy or completeness of the advertisement or any linked or associated information, and Rightmove has no control over the content. This property advertisement does not constitute property particulars. The information is provided and maintained by Rush Witt & Wilson, Northiam. Please contact the selling agent or developer directly to obtain any information which may be available under the terms of The Energy Performance of Buildings (Certificates and Inspections) (England and Wales) Regulations 2007 or the Home Report if in relation to a residential property in Scotland.
*This is the average speed from the provider with the fastest broadband package available at this postcode. The average speed displayed is based on the download speeds of at least 50% of customers at peak time (8pm to 10pm). Fibre/cable services at the postcode are subject to availability and may differ between properties within a postcode. Speeds can be affected by a range of technical and environmental factors. The speed at the property may be lower than that listed above. You can check the estimated speed and confirm availability to a property prior to purchasing on the broadband provider's website. Providers may increase charges. The information is provided and maintained by Decision Technologies Limited. **This is indicative only and based on a 2-person household with multiple devices and simultaneous usage. Broadband performance is affected by multiple factors including number of occupants and devices, simultaneous usage, router range etc. For more information speak to your broadband provider.
Map data ©OpenStreetMap contributors.





