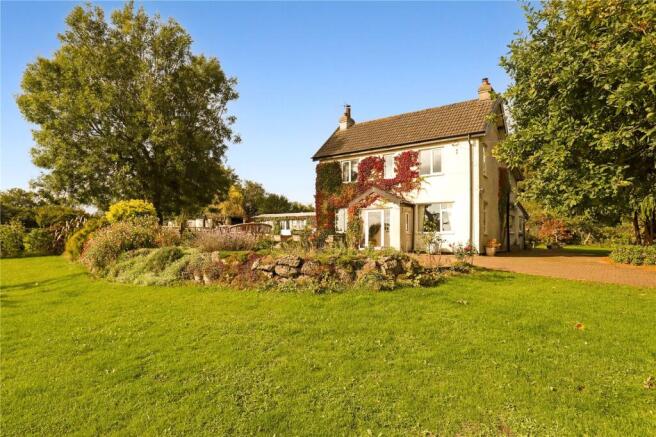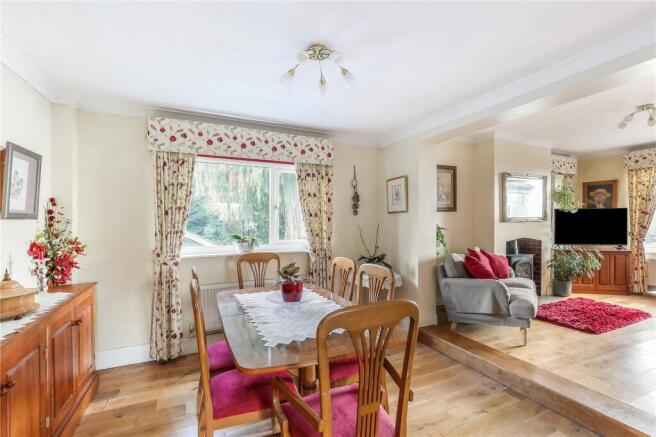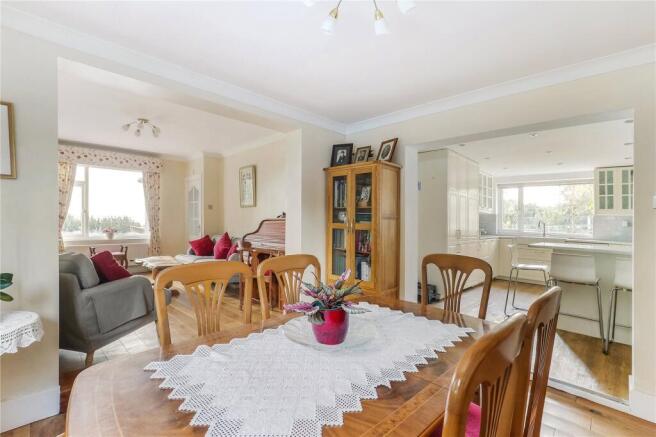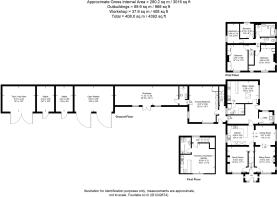
Currells Lane, Felton, Bristol, Somerset, BS40

- PROPERTY TYPE
Detached
- BEDROOMS
5
- BATHROOMS
4
- SIZE
3,016 sq ft
280 sq m
- TENUREDescribes how you own a property. There are different types of tenure - freehold, leasehold, and commonhold.Read more about tenure in our glossary page.
Freehold
Key features
- Four bedroom detached family home
- One bedroom annex or additional accommodation to the main house
- Circa 1.69 acres
- Range of outbuildings
- Beautifully presented throughout
- Rural location with convenient commuter links
Description
In brief, the main residence ground floor comprises entrance porch, sitting room, family room, dining room, kitchen, utility, office and shower room. The bespoke crafted kitchen has been finished in solid wood shaker style wall, draw and base units, with granite worktops as well as metro tiled splash backs. Integrated appliances including tall standing fridge freezer, dishwasher, 'Belfast sink', with space remaining for a range cooker/Aga, all of which has been focused around a central breakfast bar. The consistent flow of the home’s layout cannot be disputed with all principal rooms on the ground floor linking together with excellent synergy. The adjoining dining room and family room have been fitted with engineered oak flooring, whilst the later also benefits from an integrated wood burner. The family room is a wonderfully light and bright room with views out over the front of the property. A feature LPG fire has been inset upon a slate hearth with natural stone effect surround. From a central hallway access is provided into the 'office' as well as the annex accommodation. The office had previously been arranged as an additional annex space, with fully fitted kitchenette and shower room adjoining providing further flexibility to this already versatile home, with its own private access provided and space to provide designated parking. The shower room has been constructed as a wet room facility, with walk in double shower unit, pedestal sink and WC, ideally suited for a dependant relative requiring single storey living.
On the first floor are four bedrooms, a family bathroom and separate WC. Both bedroom one and two are impressively spacious double bedrooms in size, benefiting from ample integrated wardrobe space and enjoying unrivalled views over the surrounding countryside, towards the Mendip Hills on the horizon. Bedroom three and four are single rooms in size with the later having previously been used as a ’hobby’ room by the current owners. The family bathroom consists walk in double shower unit, panelled bath, WC and wash hand basin inset up a half width vanity unit. Complimentary tiling has been applied throughout.
Returning to the ground floor and with separate access directly from the driveway the annex features an incredibly spacious double bedroom with further space for seating/living area. A shower room adjoins which then provides access out into the workshop. On the first floor is an open plan kitchen/living/dining space and further shower room with completely and utterly unspoilt views over the surrounding countryside.
Approaching the property from Currells Lane, electric gates open onto a sweeping block paved driveway, bordered by mature hedging and sweeping up to the home and land beyond. Parking is available in numerous spots along the property and is something you will never be short on. Either side of the driveway are the formal gardens to the home which have been predominately laid to lawn, with an abundance of well stocked floral beds and established trees providing privacy and seclusion. Immediately in front of the home is a large patio area, which enjoys 360 degree views of all that this beautiful home and surrounding area has to offer, the perfect spot to sit back and enjoy on a summers day. Heading towards the southern end of the home is once again where this property separates itself from the rest with a range of useful and well maintained outbuildings. The first you will find is an enclosed workshop, fitted with the benefit of both a light and power connection, along with jack and jill access into one of the two shower rooms provided within the annex. Next we find a double 'open' stable, leading out onto a hardstanding and into an enclosed post and rail paddock where the current owners have housed a wealth of rescue animals over the years including pigs, goats, alpacas and chickens. Beyond that a further two stables provide additional shelter with a tack room/hay store abutting at the far end. The remaining grounds, which again can be accessed from either the driveway or outbuildings is level amenity land, enjoying a smattering of fruit trees and bordered by hedging on all sides. For the current owners this has provided an idyllic slice of sanctuary for the vast array of rescue animals but provides a wealth of flexibility to adapt to almost any purchasers needs.
Brochures
Particulars- COUNCIL TAXA payment made to your local authority in order to pay for local services like schools, libraries, and refuse collection. The amount you pay depends on the value of the property.Read more about council Tax in our glossary page.
- Band: G
- PARKINGDetails of how and where vehicles can be parked, and any associated costs.Read more about parking in our glossary page.
- Yes
- GARDENA property has access to an outdoor space, which could be private or shared.
- Yes
- ACCESSIBILITYHow a property has been adapted to meet the needs of vulnerable or disabled individuals.Read more about accessibility in our glossary page.
- Ask agent
Currells Lane, Felton, Bristol, Somerset, BS40
Add an important place to see how long it'd take to get there from our property listings.
__mins driving to your place
Get an instant, personalised result:
- Show sellers you’re serious
- Secure viewings faster with agents
- No impact on your credit score

Your mortgage
Notes
Staying secure when looking for property
Ensure you're up to date with our latest advice on how to avoid fraud or scams when looking for property online.
Visit our security centre to find out moreDisclaimer - Property reference BST250124. The information displayed about this property comprises a property advertisement. Rightmove.co.uk makes no warranty as to the accuracy or completeness of the advertisement or any linked or associated information, and Rightmove has no control over the content. This property advertisement does not constitute property particulars. The information is provided and maintained by Greenslade Taylor Hunt, Redhill. Please contact the selling agent or developer directly to obtain any information which may be available under the terms of The Energy Performance of Buildings (Certificates and Inspections) (England and Wales) Regulations 2007 or the Home Report if in relation to a residential property in Scotland.
*This is the average speed from the provider with the fastest broadband package available at this postcode. The average speed displayed is based on the download speeds of at least 50% of customers at peak time (8pm to 10pm). Fibre/cable services at the postcode are subject to availability and may differ between properties within a postcode. Speeds can be affected by a range of technical and environmental factors. The speed at the property may be lower than that listed above. You can check the estimated speed and confirm availability to a property prior to purchasing on the broadband provider's website. Providers may increase charges. The information is provided and maintained by Decision Technologies Limited. **This is indicative only and based on a 2-person household with multiple devices and simultaneous usage. Broadband performance is affected by multiple factors including number of occupants and devices, simultaneous usage, router range etc. For more information speak to your broadband provider.
Map data ©OpenStreetMap contributors.





