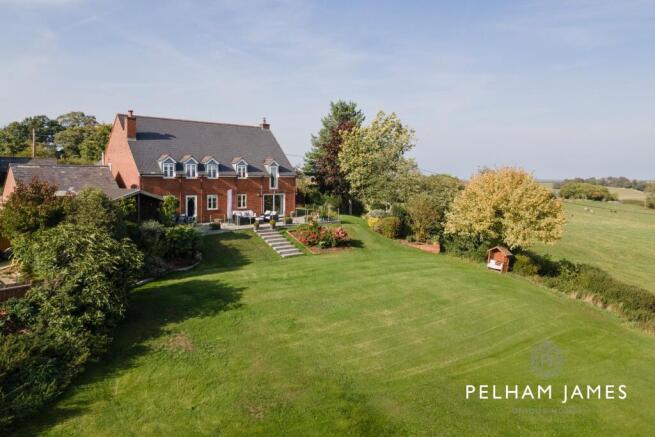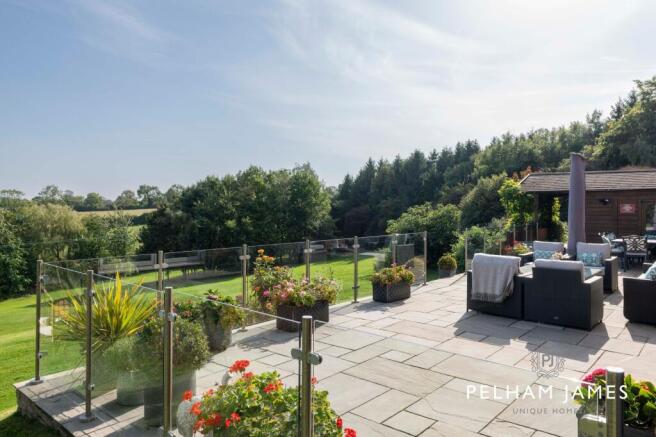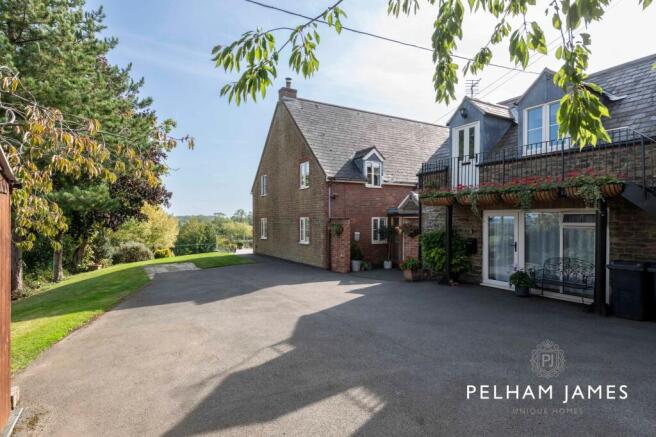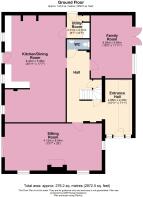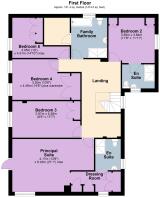Main Street, Cold Overton, LE15

- PROPERTY TYPE
Detached
- BEDROOMS
7
- BATHROOMS
6
- SIZE
2,972 sq ft
276 sq m
- TENUREDescribes how you own a property. There are different types of tenure - freehold, leasehold, and commonhold.Read more about tenure in our glossary page.
Freehold
Key features
- Contemporary Family Home in Spectacular Countryside Setting
- Striking Entrance Hall
- Bespoke Nathaniel Oliver of Oakham Kitchen
- Elegant Sitting Room
- Practical Utility and Boot Room
- Five Spacious Bedrooms
- Charming Self-Contained Annexe with Two Further Bedrooms
- Converted Games Barn/Outbuilding
- Timber Garage Beyond Electric Gates
- Enchanting 1.61-Acre Grounds
Description
Discover Corner Barns, a modern 5 bedroom home with a rich flavour of the past - original lambing barns now complement the main home with two self-contained, one bedroom annexes. Set high on a ridge, overlooking rolling countryside, welcome to Corner Barns.
EPC Rating: D
Comfort and Warmth
Electric gates open to a tarmac driveway with generous parking and a detached timber garage with double doors. Toward the impressive entrance hall, pitched oak timbers and overhead glazing send sunlight spilling onto the tiled floor. With room enough for a sofa or two, this is less a passageway and more a welcoming space in its own right. Host the whole family for seasonal celebrations in the large sitting room, where wooden flooring flows and light streams in through plantation shuttered windows to either side of the fireplace, within which a log-burning stove offers comforting warmth in winter. In summertime, French doors open to the garden beyond. Open spaces define Corner Barns, as the entrance hall flows past the central staircase with its glass balustrade directing the light, while pockets of storage feature throughout.
Feast Your Eyes
The heart of the home, the Nathaniel Oliver of Oakham kitchen stretches out across the rear of the home, taking advantage of the spectacular countryside views. A door connects the kitchen with the garden terrace for al fresco dining. Timeless granite worktops set the tone for a seamlessly stylish kitchen designed for family living. Alongside the oil-fired Aga is a wealth of built-in appliances. Open, yet comfortably zoned, ample worktops for food preparation are complemented by a circular breakfast bar providing a sociable space to gather. Plenty of storage helps to maintain a calm and uncluttered feel, whilst beyond, the utility room offers yet more practicality. Flowing on effortlessly, there’s plenty of space for relaxed seating and dining table to the side of the kitchen. A separate family room makes a spacious and quiet sanctuary, making an ideal place to work from home. French doors open to a courtyard garden, the perfect spot for morning coffee.
What We Love
A home of light, space and adaptability, blending modern comfort with historic character; from multigenerational living to Airbnb rental potential, experience the very best of entertaining, family life and rural tranquillity, on the edge of Rutland’s rolling countryside, at Corner Barns.
Relax and Revive
Upstairs, the comfort continues. Abundantly sized and awash with light, the principal suite gazes out over the rolling garden and countryside beyond through full height glazing to the rear, where there is great scope for the addition of a balcony; imagine savouring the picturesque vista over a morning coffee or evening cocktail. Built-in storage awaits in the walkthrough dressing room, leading to a private en suite shower room. Guest bedrooms open up off the spacious landing, with a demurely decorated double, featuring builtin wardrobes and an en suite, looking out over the garden. Two additional bedrooms include a sunny twin bedroom with glorious views out over the verdant countryside, and a crisp and minimal double bedroom with fresh white walls. Lather up in luxury in the supremely spacious family bathroom, furnished with large wet room shower and claw foot, roll top bathtub.
The Lambing Barns
Original features flash through - a glimpse of exposed beams and stone - in the modern makeover of the converted lambing barns, reimagined as two self-contained, one-bedroom annexes, one at ground level and one above.
Drink in the Views
Step outside and into the great outdoors, with a raised paved terrace drinking in views out over the garden and rolling countryside beyond through glass balustrades. Dine al fresco, seasoning mealtimes with the spectacular views, while below the lush lawn undulates gently down towards a mature treeline and gently babbling stream for a true sense of connection with nature. A large outbuilding from the terrace is the perfect outdoor entertaining venue, with built-in bar, hot tub, shower room and private decking from where the elevated views unfurl. Set on a plot of over 1.5 acres, established vegetable plots invite you to grow your own, with handy potting sheds and apple trees tucked away to the side.
The Finer Details
Freehold / Detached / Built 1990s / Plot approx. 1.61 acres / Oil central heating / Underfloor heating / Mains electricity, water and sewage / Melton Borough Council, tax band F (main home), tax band B (annexe) / EPC rating D (main home), rating F (annexe)
Dimensions
Ground Floor: approx. 144.8 sq. metres (1,558.5 sq. feet) / First Floor: approx. 131.4 sq. metres (1,414 sq. feet) / Main Home Total: approx. 276.2 sq. metres (2,972.5 sq. feet) / Annexe Ground Floor: approx. 72.6 sq. metres (781.3 sq. feet) / Annexe First Floor: approx. 35.8 sq. metres (385.5 sq. feet) / Annexe Total: approx. 108.4 sq. metres (1,166.8 sq. feet) / Outbuildings: approx. 6.8 sq. metres (73.5 sq. feet)
Near and Far
A picturesque Rutland village, perfectly poised on the cusp of Oakham and with easy access into nearby Melton Mowbray, it’s easy to see why so many people fall in love with rural life in Cold Overton. Positioned on a hilltop with rolling views of the surrounding countryside, Cold Overton is home to St John the Baptist Church, dating back to the 12th century. Pick up all your garden supplies at nearby, family run Gates Garden Centre, where you’ll also discover an award-winning farm shop, two restaurants and gift shop.
Out and About
Commuting is convenient, nestled off the A606 connecting you to Oakham and Melton Mowbray. Trains from nearby Oakham Railway Station offer direct links to Stamford, Peterborough, Birmingham, Leicester and Stansted Airport. Onward links from Peterborough Station to London King’s Cross make daily commuting a real possibility. Families are well provided for with highly rated schools close by, including Langham C of E Primary, Oakham C of E Primary and Catmose College. With independent schooling in mind, Brooke Priory, Oakham School, Uppingham School and Stamford School are all within easy striking distance.
Local Distances
Oakham 3.5 miles (9 minutes) / Melton Mowbray 8 miles (20 minutes) / Uppingham 11 miles (19 minutes) / Stamford 15 miles (26 minutes)
Watch Our Property Tour
Let Lottie guide you around Corner Barns with our PJ Unique Homes tour video, also shared on our Facebook page, Instagram and YouTube, or call us and we'll email you the link. We'd love to show you around Corner Barns. You are welcome to arrange a viewing or we are happy to carry out a FaceTime video call from the property for you, if you'd prefer.
Disclaimer
Pelham James use all reasonable endeavours to supply accurate property information in line with the Consumer Protection from Unfair Trading Regulations 2008. These property details do not constitute any part of the offer or contract and all measurements are approximate. The matters in these particulars should be independently verified by prospective buyers. It should not be assumed that this property has all the necessary planning, building regulation or other consents. Any services, appliances and heating system(s) listed have not been checked or tested. Purchasers should make their own enquiries to the relevant authorities regarding the connection of any service. No person in the employment of Pelham James has any authority to make or give any representations or warranty whatever in relation to this property or these particulars or enter into any contract relating to this property on behalf of the vendor.
Brochures
Bespoke Brochure- COUNCIL TAXA payment made to your local authority in order to pay for local services like schools, libraries, and refuse collection. The amount you pay depends on the value of the property.Read more about council Tax in our glossary page.
- Band: F
- PARKINGDetails of how and where vehicles can be parked, and any associated costs.Read more about parking in our glossary page.
- Yes
- GARDENA property has access to an outdoor space, which could be private or shared.
- Yes
- ACCESSIBILITYHow a property has been adapted to meet the needs of vulnerable or disabled individuals.Read more about accessibility in our glossary page.
- Ask agent
Main Street, Cold Overton, LE15
Add an important place to see how long it'd take to get there from our property listings.
__mins driving to your place
Get an instant, personalised result:
- Show sellers you’re serious
- Secure viewings faster with agents
- No impact on your credit score
Your mortgage
Notes
Staying secure when looking for property
Ensure you're up to date with our latest advice on how to avoid fraud or scams when looking for property online.
Visit our security centre to find out moreDisclaimer - Property reference 092266b0-4dbc-4188-975d-234ce7b88075. The information displayed about this property comprises a property advertisement. Rightmove.co.uk makes no warranty as to the accuracy or completeness of the advertisement or any linked or associated information, and Rightmove has no control over the content. This property advertisement does not constitute property particulars. The information is provided and maintained by Pelham James, Stamford & Rutland. Please contact the selling agent or developer directly to obtain any information which may be available under the terms of The Energy Performance of Buildings (Certificates and Inspections) (England and Wales) Regulations 2007 or the Home Report if in relation to a residential property in Scotland.
*This is the average speed from the provider with the fastest broadband package available at this postcode. The average speed displayed is based on the download speeds of at least 50% of customers at peak time (8pm to 10pm). Fibre/cable services at the postcode are subject to availability and may differ between properties within a postcode. Speeds can be affected by a range of technical and environmental factors. The speed at the property may be lower than that listed above. You can check the estimated speed and confirm availability to a property prior to purchasing on the broadband provider's website. Providers may increase charges. The information is provided and maintained by Decision Technologies Limited. **This is indicative only and based on a 2-person household with multiple devices and simultaneous usage. Broadband performance is affected by multiple factors including number of occupants and devices, simultaneous usage, router range etc. For more information speak to your broadband provider.
Map data ©OpenStreetMap contributors.
