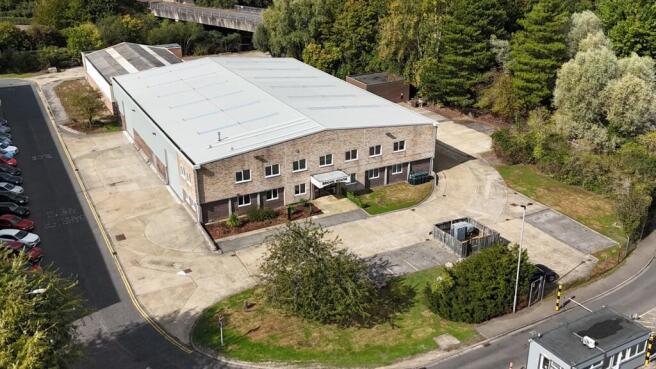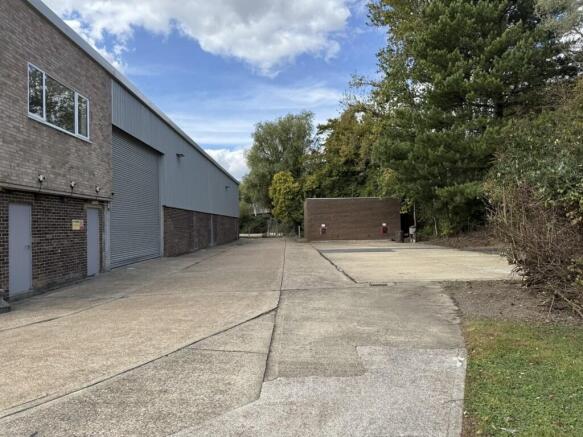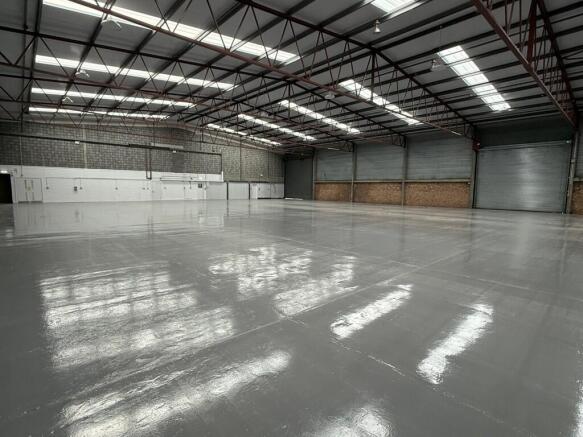Brook House, Unit 1, Paddock Wood Distribution Centre, Paddock Wood, Tonbridge, Kent, TN12 6UU
- SIZE AVAILABLE
15,420 sq ft
1,433 sq m
- SECTOR
Light industrial facility to lease
Lease details
- Lease available date:
- Ask agent
Key features
- Detached Warehouse
- Yard and Parking
- Comprehensively Refurbished inc. New Roof
- 6.8m Eaves
- Circa 1 Acre Site Area
- EV Charge Points
- Auto PIR LED Lighting
- Located Directly Opposite Security Hut
Description
COMPREHENSIVELY REFURBISHED, DETACHED WAREHOUSE -- TO LET
Brook House is at the entrance to Paddock Wood Distribution Centre, directly opposite the security hut, and offers a detached warehouse building with two storey offices at the front. The warehouse benefits from 3 shutters doors giving excellent flexibility. Externally, there is parking to the front and good yard space on either side of the building.
The property has been comprehensively refurbished including a new, insulated roof with new gutters and elevation cladding. The warehouse floor has been re-screeded and the offices completely redecorated throughout.
The property sits on a total site area of approximately 1 acre and is well landscaped around its boundaries.
Location
Brook House is situated right at the entrance to Paddock Wood Distribution Centre within the established Transfesa Road industrial area of Paddock Wood just to the north of the town centre. The estate is accessed via the B2160 (Maidstone Road) from the A228 to the north west which then connects to the M20/M26 motorways, being 9 miles (16 minutes) from J2a of the M26.
Paddock Wood station is within 1 mile of the property and has direct services to London Charing Cross in 55 minutes.
What3Words Location:-
Detached Warehouse
Yard and Parking
Comprehensively Refurbished inc. New Roof
6.8m Eaves
Circa 1 Acre Site Area
EV Charge Points
Auto PIR LED Lighting
Located Directly Opposite Security Hut
Accommodation
The property is a detached unit which has been completely refurbished throughout. The warehouse element of the building has 6.8m eaves and benefits from two shutter doors on the estate road elevation and a third door leading out to the yard. The warehouse has personnel doors leading directly into the ground floor offices which have been refurbished throughout. The ground floor offices are primarily open plan with some partitioned individual offices plus kitchen and ladies and gents WCs. The first floor, again, is primarily open plan with some partitioned offices and store rooms plus loft access for additional lightweight storage. The offices are well finished and benefit from suspended ceiling with auto PIR LED sensor lighting , perimeter trunking, oil fired central heating and UPVC double glazing. The property is also alarmed. The property has been measured on a Gross Internal Area (GIA) basis as follows:
Warehouse - 1,081.52 sq m = 11,641 sq ft
Ground Floor Offices - 175.51 sq m = 1,889 sq ft
First Floor Offices - 175.51 sq m = 1,889 sq ft
Total GIA - 1,432.54 sq m = 15,420 sq ft
Eaves = 6.8m
Externally, there is ample car parking at the front plus additional yard/storage areas on either elevation of the building. There is also EV charging points.
EPC
Rating C (68)
Terms
The premises are immediately available by way of a new full repairing and insuring lease for a term to be agreed by negotiation and subject to upward only rent reviews to market rent
Service Charge
There is a service charge for the upkeep and maintenance of the common estate. The current charge is approximately £5,000 per quarter, further details available upon request.
Rent/Price
£175,000 Per Annum Exclusive
Rateable Value / Council Tax
RV £111.000 @ 0.555p in the £
Rates payable £61,605 for the year 2025/26
VAT
Unless otherwise stated, all rents/prices are quoted exclusive of Value Added Tax (VAT) which will be charged at the prevailing rate. Prospective occupiers should satisfy themselves as to any VAT payable in respect of any transaction.
Viewing
Strictly by prior appointment through the Surveyors. Please contact Phil Hubbard e: phil. or Dominic Barber e: dominic.
Brochures
Brook House, Unit 1, Paddock Wood Distribution Centre, Paddock Wood, Tonbridge, Kent, TN12 6UU
NEAREST STATIONS
Distances are straight line measurements from the centre of the postcode- Paddock Wood Station0.5 miles
- Beltring Station1.3 miles
- Yalding Station2.9 miles
Notes
Disclaimer - Property reference 203070LH. The information displayed about this property comprises a property advertisement. Rightmove.co.uk makes no warranty as to the accuracy or completeness of the advertisement or any linked or associated information, and Rightmove has no control over the content. This property advertisement does not constitute property particulars. The information is provided and maintained by Sibley Pares Chartered Surveyors, Maidstone. Please contact the selling agent or developer directly to obtain any information which may be available under the terms of The Energy Performance of Buildings (Certificates and Inspections) (England and Wales) Regulations 2007 or the Home Report if in relation to a residential property in Scotland.
Map data ©OpenStreetMap contributors.




