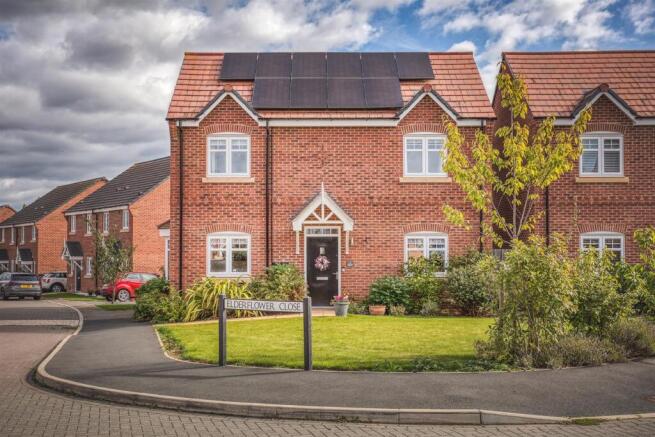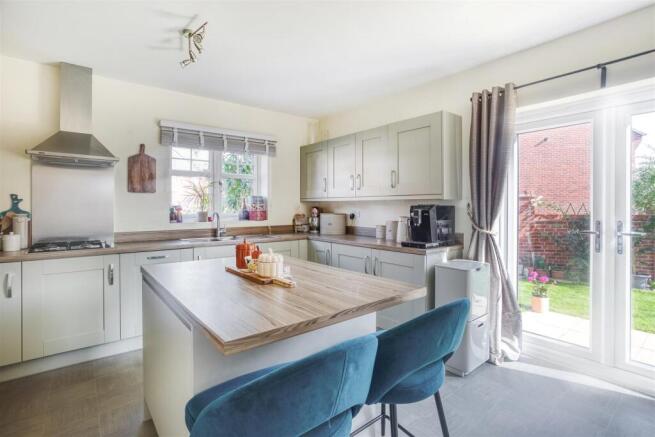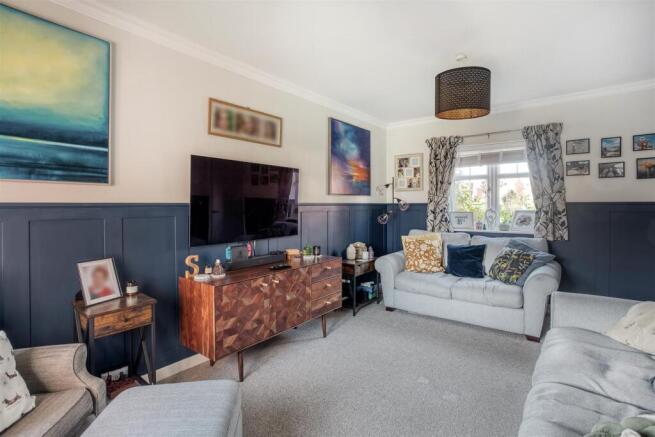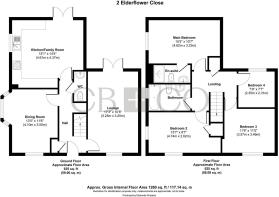Elderflower Close, Mickleover, Derby

- PROPERTY TYPE
Detached
- BEDROOMS
4
- BATHROOMS
2
- SIZE
1,260 sq ft
117 sq m
- TENUREDescribes how you own a property. There are different types of tenure - freehold, leasehold, and commonhold.Read more about tenure in our glossary page.
Freehold
Key features
- Detached Miller Homes Built Situated On A Corner Plot
- Four Well-Proportioned Bedrooms With En-Suite
- Dual-Aspect Lounge With Feature Wall Panelling
- Shaker-Style Kitchen, Zanussi Appliances And Breakfast Bar With Storage
- Stylish Family Bathroom With Concealed Wall Taps
- Solar Panels Owned Outright With Battery Storage
- Stylish Presentation And Decoration Throughout
- Detached Brick-Built Garage With Up And Over Door
- Superb Position, Set Well Back From The Road Facing On To The Green
- Popular Estate With Primary School And Nearby Cycle Path
Description
Built by Miller Homes, the property features light-filled interiors, considered design touches, and a flexible layout including four bedrooms, a dual-aspect lounge, a bright dining room, and a well-appointed kitchen. French doors lead to a landscaped rear garden that has been carefully planned for both relaxation and outdoor entertaining.
The home also includes energy-efficient solar panels (owned outright), parking for two vehicles, and a detached brick-built garage. Elderflower Close delivers strong lifestyle appeal in a well-connected setting, ideal for those seeking a considered and well-finished home within a vibrant community.
The Detail - This well-presented detached home combines practical design with thoughtful enhancements throughout. The entrance hall features decorative wall panelling and a bespoke pull-out understairs storage system. The dual-aspect lounge includes a front-facing window and feature wall panelling, creating a comfortable yet refined living space. The dining room enjoys excellent natural light from a bay window and side elevation window, making it a perfect setting for family meals or entertaining guests. A ground floor WC includes a wash basin, tiled splashback, and laminate flooring.
The kitchen is fitted with Shaker-style wooden base units and Zanussi appliances, including an oven, grill, hob, and cooker hood. Additional units and a breakfast bar with integrated pull-out drawers offer both functionality and style. French doors open out to the rear garden, bringing in natural light and extending the living space outdoors.
A solar panel and battery system—owned outright—provides excellent energy efficiency and long-term cost savings.
Upstairs, the master bedroom includes a recess for wardrobes, a side-facing window, and a modern en-suite with a walk-in thermostatic shower, wash basin, and WC. The second bedroom benefits from windows to both the front and side, offering generous natural light and ample space for wardrobes. Bedroom three enjoys views across the front garden and green space, while bedroom four overlooks the rear garden and works well as a home office or nursery. The landing area continues the home’s design detail with wall panelling. The family bathroom includes a deep panelled bath with concealed wall taps, a rainfall shower with an additional attachment, a wash basin, WC, and a chrome towel radiator.
Outside, the landscaped rear garden has been designed for ease of use and year-round enjoyment. Two patio areas provide space for outdoor dining and seating, while well-kept lawns, raised sleeper beds, and established planting add colour and structure. Gated side access leads to a brick-built detached garage with up and over door. The property also benefits from a front lawn overlooking a green space and a private driveway offering off-street parking for two vehicles.
The Location - Elderflower Close is located within the Hackwood development in Mickleover — a well-connected part of Derby with an established community and an excellent choice of local amenities. Just a short walk away, Hackwood Farm offers a relaxed spot for breakfast, lunch or coffee, while nearby green spaces and the Great Northern cycle path provide options for outdoor recreation.
Mickleover itself offers a strong mix of lifestyle and leisure. The village centre features a variety of fitness options, wine bars, pubs, and a Tesco supermarket, all easily accessible from the property. Dining and social venues such as The Farmhouse and The Blue Bell are close by, adding to the area's appeal for both relaxed evenings and weekend meals out.
For those who enjoy the outdoors, Mickleover Golf Course is nearby, along with the extensive grounds and activities available at Markeaton Park, making this a well-rounded setting for modern living.
Brochures
Elderflower Close, Mickleover, Derby- COUNCIL TAXA payment made to your local authority in order to pay for local services like schools, libraries, and refuse collection. The amount you pay depends on the value of the property.Read more about council Tax in our glossary page.
- Band: E
- PARKINGDetails of how and where vehicles can be parked, and any associated costs.Read more about parking in our glossary page.
- Yes
- GARDENA property has access to an outdoor space, which could be private or shared.
- Yes
- ACCESSIBILITYHow a property has been adapted to meet the needs of vulnerable or disabled individuals.Read more about accessibility in our glossary page.
- Ask agent
Elderflower Close, Mickleover, Derby
Add an important place to see how long it'd take to get there from our property listings.
__mins driving to your place
Get an instant, personalised result:
- Show sellers you’re serious
- Secure viewings faster with agents
- No impact on your credit score
Your mortgage
Notes
Staying secure when looking for property
Ensure you're up to date with our latest advice on how to avoid fraud or scams when looking for property online.
Visit our security centre to find out moreDisclaimer - Property reference 34209195. The information displayed about this property comprises a property advertisement. Rightmove.co.uk makes no warranty as to the accuracy or completeness of the advertisement or any linked or associated information, and Rightmove has no control over the content. This property advertisement does not constitute property particulars. The information is provided and maintained by Curran Birds + Co, Mickleover. Please contact the selling agent or developer directly to obtain any information which may be available under the terms of The Energy Performance of Buildings (Certificates and Inspections) (England and Wales) Regulations 2007 or the Home Report if in relation to a residential property in Scotland.
*This is the average speed from the provider with the fastest broadband package available at this postcode. The average speed displayed is based on the download speeds of at least 50% of customers at peak time (8pm to 10pm). Fibre/cable services at the postcode are subject to availability and may differ between properties within a postcode. Speeds can be affected by a range of technical and environmental factors. The speed at the property may be lower than that listed above. You can check the estimated speed and confirm availability to a property prior to purchasing on the broadband provider's website. Providers may increase charges. The information is provided and maintained by Decision Technologies Limited. **This is indicative only and based on a 2-person household with multiple devices and simultaneous usage. Broadband performance is affected by multiple factors including number of occupants and devices, simultaneous usage, router range etc. For more information speak to your broadband provider.
Map data ©OpenStreetMap contributors.




