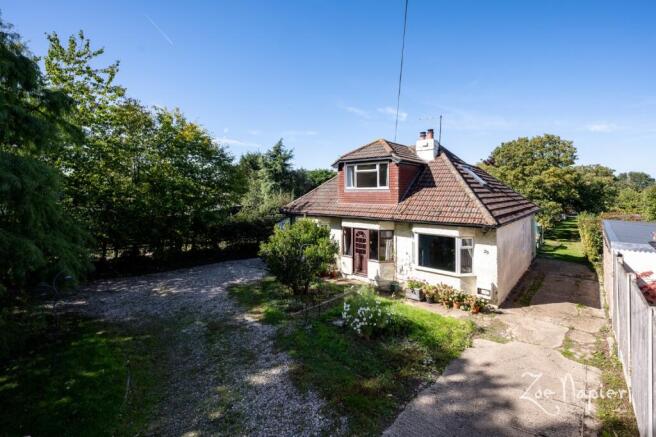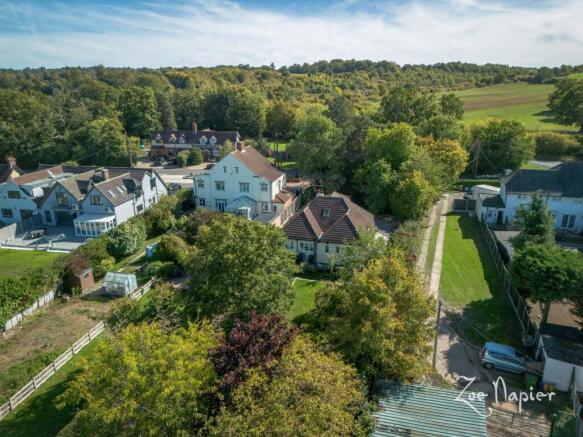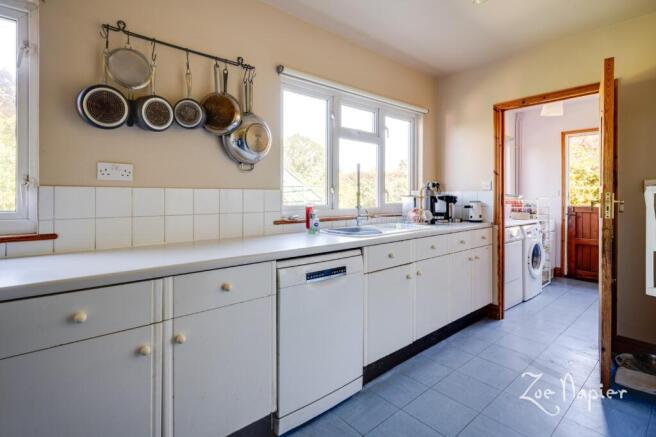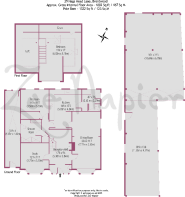
Brentwood

- PROPERTY TYPE
Detached
- BEDROOMS
3
- BATHROOMS
2
- SIZE
Ask agent
- TENUREDescribes how you own a property. There are different types of tenure - freehold, leasehold, and commonhold.Read more about tenure in our glossary page.
Freehold
Key features
- Three Bedroom Detached/Non-Standard Construction
- Currently 1802 sq ft (167 sq m) Accommodation
- Exciting Redevelopment/Replacement Opportunity STP
- Substantial & Mature 0.44 Acre Plot
- Cul-De-Sac off Nags Head Lane
- All Mains Services Connected
- Suits Cash Buyers Only
- Rear Pole Barn 1322 sq ft (123 sq m)
- Realistically Priced and Sought After Location
Description
An Exciting Re-Development Opportunity on a Mature Plot of 0.44 of An Acre
Three Bedroom Detached/Non-Standard Construction* Currently 1802 sq ft (167 sq m) Accommodation* Exciting Redevelopment/Replacement Opportunity STP* Substantial & Mature 0.44 Acre Plot* Cul-De-Sac off Nags Head Lane* All Mains Services Connected* Suits Cash Buyers Only* Rear Pole Barn 1322 sq ft (123 sq m) * Realistically Priced and Sought After Location*
What We Say
A superb opportunity for the incoming buyer with excellent potential for a replacement dwelling stp. Due to its timber construction, the property is available to cash purchasers only, as it is unlikely to meet mortgage provider requirements. Attractively priced as a building plot, and with an EPC rating of F, it does not meet rental criteria. However, the property is currently occupied and suitable for temporary living.
What the Owners Say
This property has been in the same family since the mid 1950’s, alongside us bringing up our own family here from 1989. The plot is extensive, and we have had all sorts of things from geese and chickens to rear open barn storage for vehicles. The time has come to embark on new chapters, utilise time to right-size and travel.
History & Background
This is a rare opportunity to acquire a generous site with no overage clause or clawback covenant, offering excellent potential for redevelopment. The plot currently accommodates a sizeable, detached chalet-style home of 1802 sq ft and could, subject to planning, be transformed into a modern single dwelling — in keeping with neighbouring properties, including semi-detached homes and a mix of residential and commercial uses nearby.
The existing property is of non-standard timber construction and may require updating, making it particularly well-suited to cash buyers seeking a project with scope. No planning applications have been made, allowing the incoming purchaser to shape their own vision from the outset.
The property has been in the same family since the 1950’s. Currently occupied, the property could also provide short-term accommodation during planning or pre-construction phases.
This is a flexible and exciting opportunity in a location that supports both residential and mixed-use development.
Setting & Location
Nags Head Lane lies approximately 2 miles to the southwest side of Brentwood High Street, close for A12 and M25 access and approximately 4 miles north of Upminster.
The area is semi-rural, and the property is in a cul de sac position making it a quieter setting.
The house is set well back on its 0.44 acre plot with an extensive front garden area and a carriage style drive. There is plenty of scope to create additional areas for parking as well as there being vehicle access to one side with grass covered hardstand access to the open pole barn at the back of the established plot.
Accommodation
The spacious reception hall with stairs to the first floor enjoys a log burner. On the ground floor are two bedrooms and a shower room with a dual shower arrangement. The L shaped kitchen overlooks the rear garden with access to a utility room with door to the exterior and a separate w.c. There is also a spacious living/dining room. The third bedroom is located on the first floor.
Grounds
The property stands on a substantial plot with a long front garden where the house is et back with an in and out driveway. There is plenty of space to extend parking areas if needed. To the side of the property is vehicle access to the rear garden. Grass covered hardstand access leads to a substantial pole barn at the bottom of the garden that measure 1322 sq ft. a storage shed and the garden is well established and secluded. The grounds are spacious and historically, our client has kept both a Shetland pony and chickens on the premises.
Agents Notes
- An electrical safety certificate is available.
Services
Mains Electricity
Mains Water
Mains Gas
Mains Drainage
EPC rating: E. Tenure: Freehold,- COUNCIL TAXA payment made to your local authority in order to pay for local services like schools, libraries, and refuse collection. The amount you pay depends on the value of the property.Read more about council Tax in our glossary page.
- Band: F
- PARKINGDetails of how and where vehicles can be parked, and any associated costs.Read more about parking in our glossary page.
- Driveway
- GARDENA property has access to an outdoor space, which could be private or shared.
- Private garden
- ACCESSIBILITYHow a property has been adapted to meet the needs of vulnerable or disabled individuals.Read more about accessibility in our glossary page.
- Ask agent
Energy performance certificate - ask agent
Brentwood
Add an important place to see how long it'd take to get there from our property listings.
__mins driving to your place
Get an instant, personalised result:
- Show sellers you’re serious
- Secure viewings faster with agents
- No impact on your credit score
Your mortgage
Notes
Staying secure when looking for property
Ensure you're up to date with our latest advice on how to avoid fraud or scams when looking for property online.
Visit our security centre to find out moreDisclaimer - Property reference P1542. The information displayed about this property comprises a property advertisement. Rightmove.co.uk makes no warranty as to the accuracy or completeness of the advertisement or any linked or associated information, and Rightmove has no control over the content. This property advertisement does not constitute property particulars. The information is provided and maintained by Zoe Napier Collection, Essex & South Suffolk. Please contact the selling agent or developer directly to obtain any information which may be available under the terms of The Energy Performance of Buildings (Certificates and Inspections) (England and Wales) Regulations 2007 or the Home Report if in relation to a residential property in Scotland.
*This is the average speed from the provider with the fastest broadband package available at this postcode. The average speed displayed is based on the download speeds of at least 50% of customers at peak time (8pm to 10pm). Fibre/cable services at the postcode are subject to availability and may differ between properties within a postcode. Speeds can be affected by a range of technical and environmental factors. The speed at the property may be lower than that listed above. You can check the estimated speed and confirm availability to a property prior to purchasing on the broadband provider's website. Providers may increase charges. The information is provided and maintained by Decision Technologies Limited. **This is indicative only and based on a 2-person household with multiple devices and simultaneous usage. Broadband performance is affected by multiple factors including number of occupants and devices, simultaneous usage, router range etc. For more information speak to your broadband provider.
Map data ©OpenStreetMap contributors.





