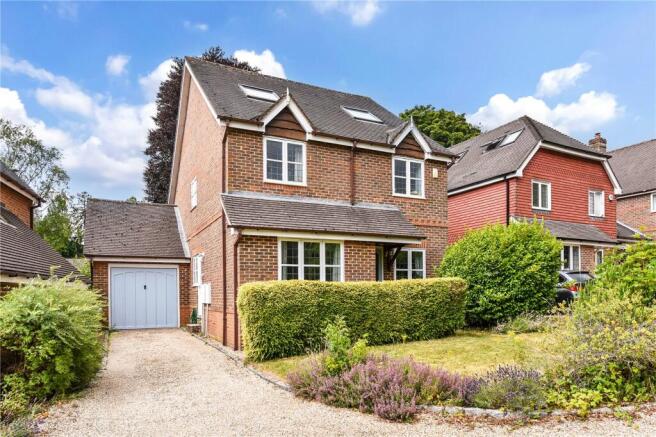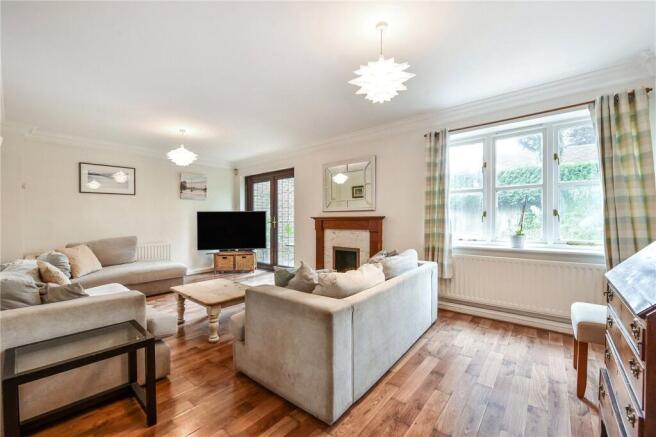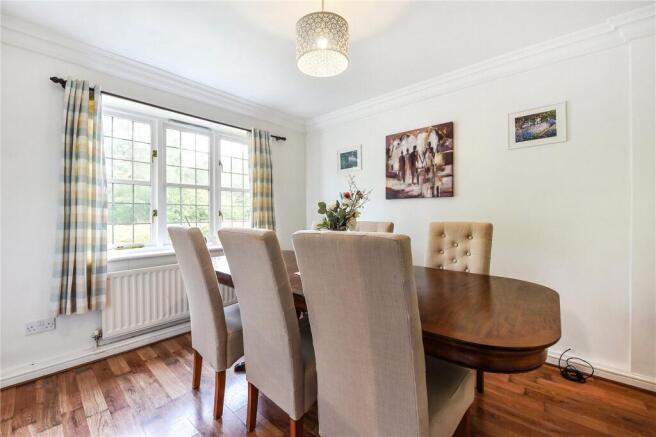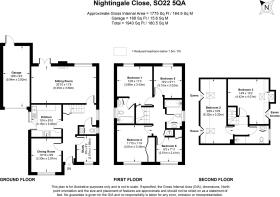Nightingale Close, Winchester, Hampshire, SO22

- PROPERTY TYPE
Detached
- BEDROOMS
6
- BATHROOMS
3
- SIZE
Ask agent
- TENUREDescribes how you own a property. There are different types of tenure - freehold, leasehold, and commonhold.Read more about tenure in our glossary page.
Freehold
Key features
- Circa 1950 sq ft
- Six bedrooms
- Sitting room
- Three modern bathrooms
- Contemporary kitchen
- Dining room
- Study
- Garage
- Private driveway
- Kings’ School catchment
Description
At the heart of the home, the sitting room offers both scale and comfort, with a feature fireplace and marble surround providing a striking focal point. Twin aspects allow light to pour in, with a broad bay window to the front and glazed French doors at the rear opening directly to the garden. The combination of wood flooring, neutral décor, and decorative coving enhances the sense of light and space, making this a superb room for family gatherings. The kitchen is fitted with a sleek range of units, pairing glossy black base cabinetry with rich wood-effect wall cupboards and bright worktops. Integrated appliances, a gas hob, and double oven ensure practicality, while tiled flooring adds to the modern finish. With direct access to the side of the property, it offers a highly functional layout ideal for everyday convenience.
Upstairs on the first floor are four bedrooms and two bathrooms, offering exceptional flexibility for growing families. At the rear, two double bedrooms overlook the garden, including one currently used as an office. Central to the floor are a well-appointed family bathroom and a separate shower room. The principal bedroom sits to the front with built-in storage and a restful ambiance, while a smaller double opposite makes an ideal child’s room or nursery. Thoughtful design and natural light feature throughout, with soft carpeting and tasteful finishes in each room. The second floor presents two further double bedrooms and a stylish bathroom, creating a semi-private level ideal for older children or guests. The rear bedroom features a large Velux window and built-in eaves storage, while the front bedroom enjoys a pitched ceiling and charming character. A modern bathroom with metro tiling, a wall-mounted vanity unit, and chrome fittings completes the top floor. With its generous proportions, tasteful interiors, and peaceful location, this is a superb family home that blends classic comfort with contemporary living.
The garden features a well-kept lawn bordered by mature greenery, creating a private and inviting outdoor space. A paved patio area sits directly outside the house, furnished with outdoor chairs and a table, perfect for dining or relaxing. The red-brick house provides a charming backdrop, while the surrounding shrubs and fencing add both seclusion and character to the garden.
PROPERTY INFORMATION:
COUNCIL TAX: Band F, Winchester City Council.
SERVICES: Mains Gas, Electricity, Water & Drainage
BROADBAND: Full Fibre Broadband Available. Checked on Openreach July 2025
OBILE SIGNAL: Coverage With Certain Providers.
HEATING: Mains Gas Central Heating.
TENURE: Freehold.
EPC RATING: D
PARKING: Private Off-Street Parking for Up to Four Vehicles, In Addition to the Garage
Location:
Nightingale Close is ideally located in a peaceful cul-de-sac just over a mile from Winchester city centre, offering easy access to the historic high street’s shops, restaurants, and cultural attractions, as well as excellent transport links from Winchester train station, only a 20-minute walk or short drive away, with direct trains to London Waterloo in under an hour. The property lies within the catchment of highly regarded schools, including the outstanding Kings’ School just minutes from the house, and is also close to Western CE Primary. Local amenities such as parks, GP surgeries, supermarkets, and leisure facilities are all nearby, making this a desirable location for all.
Directions:
From our office on the High Street, Winchester, head west along the High Street towards Staple Gardens for approximately 436 feet. At the roundabout, continue straight onto Romsey Road, passing through one further roundabout and continuing for 1.2 miles. Turn right onto Kings Road, then take the first left onto Nightingale Close, your destination will be on the left.
Brochures
Web Details- COUNCIL TAXA payment made to your local authority in order to pay for local services like schools, libraries, and refuse collection. The amount you pay depends on the value of the property.Read more about council Tax in our glossary page.
- Band: F
- PARKINGDetails of how and where vehicles can be parked, and any associated costs.Read more about parking in our glossary page.
- Yes
- GARDENA property has access to an outdoor space, which could be private or shared.
- Yes
- ACCESSIBILITYHow a property has been adapted to meet the needs of vulnerable or disabled individuals.Read more about accessibility in our glossary page.
- Ask agent
Nightingale Close, Winchester, Hampshire, SO22
Add an important place to see how long it'd take to get there from our property listings.
__mins driving to your place
Get an instant, personalised result:
- Show sellers you’re serious
- Secure viewings faster with agents
- No impact on your credit score
Your mortgage
Notes
Staying secure when looking for property
Ensure you're up to date with our latest advice on how to avoid fraud or scams when looking for property online.
Visit our security centre to find out moreDisclaimer - Property reference WIN250179. The information displayed about this property comprises a property advertisement. Rightmove.co.uk makes no warranty as to the accuracy or completeness of the advertisement or any linked or associated information, and Rightmove has no control over the content. This property advertisement does not constitute property particulars. The information is provided and maintained by Winkworth, Winchester. Please contact the selling agent or developer directly to obtain any information which may be available under the terms of The Energy Performance of Buildings (Certificates and Inspections) (England and Wales) Regulations 2007 or the Home Report if in relation to a residential property in Scotland.
*This is the average speed from the provider with the fastest broadband package available at this postcode. The average speed displayed is based on the download speeds of at least 50% of customers at peak time (8pm to 10pm). Fibre/cable services at the postcode are subject to availability and may differ between properties within a postcode. Speeds can be affected by a range of technical and environmental factors. The speed at the property may be lower than that listed above. You can check the estimated speed and confirm availability to a property prior to purchasing on the broadband provider's website. Providers may increase charges. The information is provided and maintained by Decision Technologies Limited. **This is indicative only and based on a 2-person household with multiple devices and simultaneous usage. Broadband performance is affected by multiple factors including number of occupants and devices, simultaneous usage, router range etc. For more information speak to your broadband provider.
Map data ©OpenStreetMap contributors.




