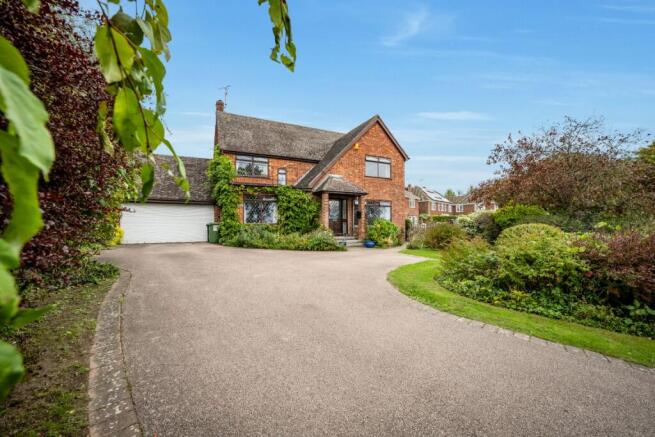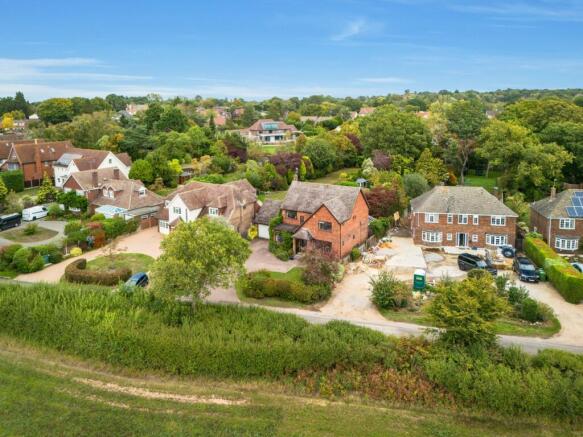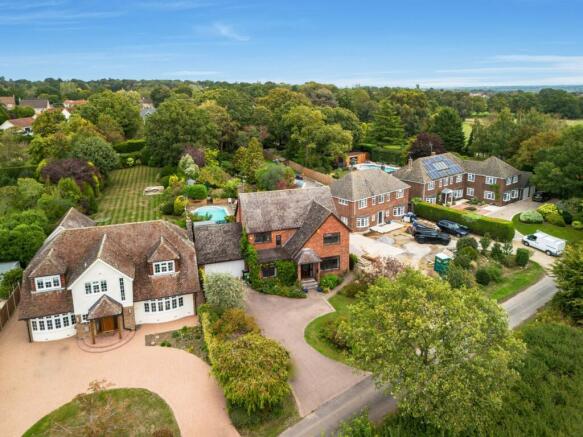
Wickham Bishops

- PROPERTY TYPE
Detached
- BEDROOMS
4
- BATHROOMS
2
- SIZE
Ask agent
- TENUREDescribes how you own a property. There are different types of tenure - freehold, leasehold, and commonhold.Read more about tenure in our glossary page.
Freehold
Key features
- Four Double Bedrooms
- Two Elegant Reception Rooms
- Farmhouse Style Kitchen*Utility Room
- Attractive Galleried Landing
- Beautiful Mature Gardens
- Heated Swimming Pool
- Large Double Garage with Spacious Driveway
- Glorious Countryside Views
- No Onward Chain
Description
An attractive four-bedroom family home with glorious gardens and a swimming pool, located in a quiet country lane with countryside views.
What We Say
This much-loved home has been the perfect family home for many years. The traditional gardens and terraces are a gardener’s dream, and the large courtyard and swimming pool is fabulous for family gatherings and outdoor entertaining. Situated down a pretty country lane with fabulous views and countryside walks this property delivers countryside living close to amenities.
What the Owners Say
After many wonderful years in our much-loved family home, it’s now time for another family to make their own memories here. The garden has been a true passion of ours, and for over 20 years we’ve proudly taken part in the Wickham Bishops open garden scheme. The heated swimming pool has brought endless joy to our children and grandchildren, providing countless happy days together. This has truly been the perfect family home.
History & Background
This attractive four-bedroom family home is situated down a pretty country lane on the edge of Wickham Bishops village. The current owners have resided in the property for over 40 years, even though this is a very spacious property there is massive potential to extend subject to planning permission. An elegant red brick property with an ornamental iron balustrade over the front wing and far-reaching stunning countryside views. A large sweeping frontage with shaped deep flowerbeds, space for plenty of parking and an attached double garage make for an impressive entrance. The house is double-glazed throughout, with high ceilings and cornices creating a light and airy feel.
The gardens have been thoughtfully designed, with sweeping lawns that lead to a secluded Japanese garden, a vegetable patch and green house at the rear. The large, heated swimming pool is beautifully positioned within a sheltered walled courtyard, just a short stroll from the house — a perfect spot for both relaxation and family fun.
With planning permission permitting there is huge potential to extend and refurbish allowing the incoming buyer to create a substantial family home with stunning gardens in a fabulous location.
Setting & Location
The property is nestled down a pretty country lane in the much sought after Wickham Bishops village. Situated in an enviable semi-rural position offering the combination of village and countryside life and is in a slightly elevated position with far reaching views over farmland and countryside to the front.
Wickham Bishops is a village situated between Maldon and Witham and was first mentioned in the Domesday Book in 1086. The name 'Wickham' means 'dwelling place with a dairy farm' while 'Bishops' reflects the fact that the land once belonged to the Bishop of London. The village combines village charm with good amenities, strong transport links and access to the countryside. 'The Street'—the main road through the village—features a large village hall and array of businesses. There is also a small library and a doctor’s surgery
Families are served by nearby schools, including Great Totham Primary School, with further options for schools in Maldon. For commuters, the nearest railway station is located at Witham, just a few miles away, offering direct services to London Liverpool Street, Chelmsford, and Colchester.
There are plenty of wonderful country walks on your doorstep and close to Wickham Bishops are several places of interest: the historic town of Maldon, known for its quayside and Thames sailing barges; Beeleigh Abbey, a 12th-century monastery; and the River Blackwater, which provides scenic trails and wildlife spotting opportunities.
Ground Floor Accommodation
The main entrance is approached via steps to a red brick pillared porch area, leading to a light and airy hallway with a handy hanging space for coats plus a downstairs cloakroom. The spacious dual aspect lounge is accessed via double doors and features an attractive ornamental fireplace with an electric fire. French doors lead to a good-sized conservatory with underfloor heating, a ceiling fan and a side door leading to the terrace, gardens and swimming pool beyond. A perfect breakfast room with views of the beautiful grounds. A separate dining room with countryside views to the front is ideal for traditional family dining and entertaining, with space for a large table and plenty of guests. This versatile room would also make a perfect playroom or separate sitting room.
The characterful country-style kitchen breakfast room offers both charm and practicality, with ample storage provided by painted pine-panelled doors, elegant lattice glass-fronted cupboards, and attractive blue marble-effect Corian work surfaces that provide generous food preparation space. The room includes an integral dishwasher, fridge, a freestanding electric range oven, and plenty of space for a table and chairs — ideal for family meals.
The wooden effect Amitco flooring, detailed with an elegant border, continues seamlessly into the adjoining utility room. Here, you’ll find space for white goods, a large fridge freezer, a useful butler sink, extensive work surfaces, and additional storage cupboards, all echoing the kitchen’s style. From the utility room, a back door opens directly onto the terrace, gardens, and swimming pool, perfectly connecting indoor and outdoor living.
First Floor Accommodation
An elegant winding staircase with white wooden balustrade leads to a light filled galleried landing. The principal bedroom has far reaching countryside views to the front and a large tiled en-suite bathroom with bath and shower above. There are integral wardrobes and a vanity unit. The airing cupboard is accessed from this room and the main hallway. The three other bedrooms are all doubles and are serviced by the main bathroom, which is partially tiled and has attractive part wooden panelled walls, a large corner bath with a separate shower cubicle.
Grounds
To the front of the property is a generous, curved resin bound driveway with parking for numerous cars. The mature flower beds, shrub borders and shaped lawn are an absolute delight, with an established Wysteria trailing around the front of the property. The spacious attached double garage has an automatic electric door, with potential for storage above and a useful gardeners w/c to the rear with separate access.
The rear grounds can be accessed by a walkway and a wooden gate to the side of the property. The fabulous gardens are expansive and lead through to various lawned areas and pathways. The impressive walled courtyard area houses the large 19,000 gallon swimming pool, heated by a heat exchange pump. There is plenty of space for lounging and entertaining around the pool area. The heat exchange pump is situated in a pretty summer house close to the pool. A walkway leads to a terrace with a large seating area and a double doored wooden garden room. The various lawns are edged with curved winding mature borders, with various specimen plants. The garden is a joy with a plethora of trees including a rare Indian Beach Tree and Cut Beach Tree. The spring Camellias and Rhododendrons bring a multitude of colour to the garden, and the many Acers add definition in texture and colour. To the back of the grounds is a Japanese garden and with work and care it could be brought back to its former glory. Behind the Japanese garden is a former vegetable area with a green house. There is a useful shower area by the back of the property alongside various storage sheds.
Agents Notes
- Our client has completed a property questionnaire to provide prospective buyers with additional information. Please request this through the selling agent.
Services
Mains Electricity, Mains Drainage, Oil Fired Heating
EPC rating: D. Tenure: Freehold,
- COUNCIL TAXA payment made to your local authority in order to pay for local services like schools, libraries, and refuse collection. The amount you pay depends on the value of the property.Read more about council Tax in our glossary page.
- Band: G
- PARKINGDetails of how and where vehicles can be parked, and any associated costs.Read more about parking in our glossary page.
- Off street,Private
- GARDENA property has access to an outdoor space, which could be private or shared.
- Private garden
- ACCESSIBILITYHow a property has been adapted to meet the needs of vulnerable or disabled individuals.Read more about accessibility in our glossary page.
- Ask agent
Energy performance certificate - ask agent
Wickham Bishops
Add an important place to see how long it'd take to get there from our property listings.
__mins driving to your place
Get an instant, personalised result:
- Show sellers you’re serious
- Secure viewings faster with agents
- No impact on your credit score
Your mortgage
Notes
Staying secure when looking for property
Ensure you're up to date with our latest advice on how to avoid fraud or scams when looking for property online.
Visit our security centre to find out moreDisclaimer - Property reference P1570. The information displayed about this property comprises a property advertisement. Rightmove.co.uk makes no warranty as to the accuracy or completeness of the advertisement or any linked or associated information, and Rightmove has no control over the content. This property advertisement does not constitute property particulars. The information is provided and maintained by Zoe Napier Collection, Essex & South Suffolk. Please contact the selling agent or developer directly to obtain any information which may be available under the terms of The Energy Performance of Buildings (Certificates and Inspections) (England and Wales) Regulations 2007 or the Home Report if in relation to a residential property in Scotland.
*This is the average speed from the provider with the fastest broadband package available at this postcode. The average speed displayed is based on the download speeds of at least 50% of customers at peak time (8pm to 10pm). Fibre/cable services at the postcode are subject to availability and may differ between properties within a postcode. Speeds can be affected by a range of technical and environmental factors. The speed at the property may be lower than that listed above. You can check the estimated speed and confirm availability to a property prior to purchasing on the broadband provider's website. Providers may increase charges. The information is provided and maintained by Decision Technologies Limited. **This is indicative only and based on a 2-person household with multiple devices and simultaneous usage. Broadband performance is affected by multiple factors including number of occupants and devices, simultaneous usage, router range etc. For more information speak to your broadband provider.
Map data ©OpenStreetMap contributors.





