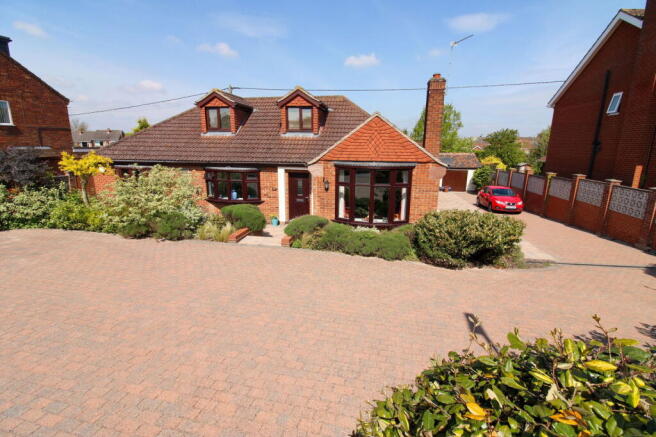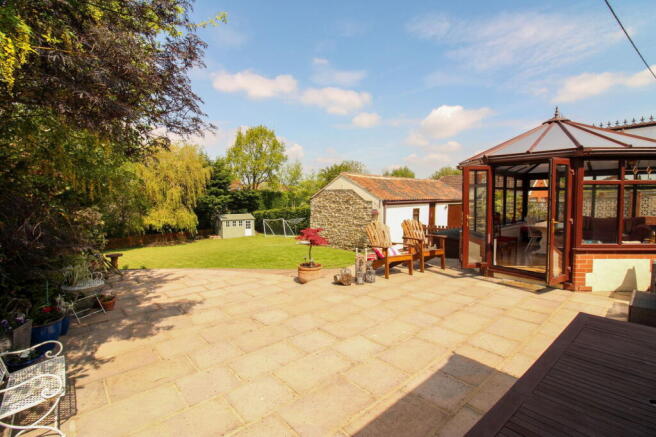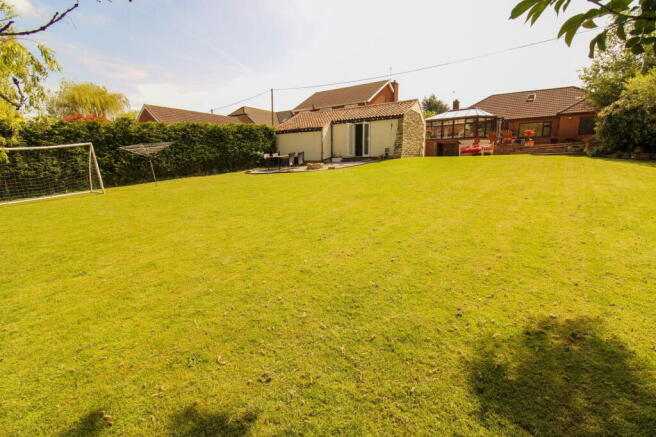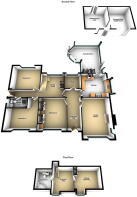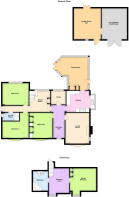Kirton Road,Scotter,Gainsborough,DN21 3SW

- PROPERTY TYPE
Detached Bungalow
- BEDROOMS
4
- BATHROOMS
2
- SIZE
Ask agent
- TENUREDescribes how you own a property. There are different types of tenure - freehold, leasehold, and commonhold.Read more about tenure in our glossary page.
Freehold
Key features
- Impressive and versatile 4 bedroom detached village property
- Suitable for ground floor living with an additional master bedroom suite to the 1st floor.
- Stunning plot extending to circa 1/3 acre
- P shaped conservatory, separate living room and dining room
- Modern breakfast kitchen and utility/boot room
- Generous driveway space
- Separate outbuilding with games room and garage
- Gas central heating and upvc double glazed windows
- Ground floor shower room and 1st floor bathroom
- Desirable and well served village location.
Description
A truly stunning 4 bedroom detached property, positioned on an enviable plot located close to the edge of the highly desirable and well served village of Scotter. This is a much loved family home and offers options for everybody. With its well laid out living space, the property is suitable for those wanting single story living, with an additional 1st floor master bedroom suite giving flexibility in its arrangement. The property sits in its own stunning grounds with generous driveways and detached outbuilding which has been utilised as an entertaining room and garage which again offers a multitude of uses. The only way to appreciate this impressive home is to view it. Call Richard Foster at EXP now to arrange your viewing. You wont be disappointed. Accommodation briefly comprises of a reception hallway, living room, useful study/store room, inner dining room, breakfast kitchen, impressive p shaped sun room enjoying fabulous views over the rear grounds, 3 double bedrooms to the ground floor as well as a separate shower room and a master bedroom suite to the 1st floor, where the 4th bedroom, additional sitting room and bathroom can be found. The plot extends to just under 1/3 of an acre which will no doubt appeal to prospective purchasers.
Full details as follows.
Composite style wood finish door leads to the...
Reception Hallway. With solid wood flooring, radiator and doors off to the principal rooms.
Separate Lounge. 15'8'' x 12'3'' With feature fireplace hosting the coal effect gas fire and complimenting hearth and insert. Extra height upvc double glazed bay window to the front elevation an upvc double glazed window to the side which provides a high level of natural light. 2 Radiators.
Breakfast Kitchen. 14'2'' x 10'9'' With comprehensive range of modern shaker style units to the base and high level. Complimenting rolled edge work surface with inset 1 1/2 bowl single drainer sink unit with mixer tap. Range Master oven set in it sown recess with 5 ring hob and extractor hood over. Fitted dishwasher, recessed spot lights, tiled floors and upvc double glazed window to the side elevation.
Impressive P shaped Sun Room. 17'6'' x 10'5'' min widening to 16'0'' Built on a brick base with upvc double glazed windows and doors enjoying a superb aspect over the rear gardens and opening to the outside entertaining space. Store units hosting the plumbing for a washing machine. 2 radiators, solid wood flooring and upvc double glazed door opening to the side driveway area.
Study/Store Room. 7'6'' x 6'10'' With a upvc double glazed window enjoying an aspect over the rear garden. Tiled flooring. Radiator.
Inner Dining Room. 10'9'' x 10'7''. With a continuation of the solid wood flooring, radiator, stairway rising to the 1st floor bedroom suite, useful store cupboard and a upvc double glazed window enjoying a superb aspect over the rear garden.
Inner hallway. With upvc double glazed door to the side elevation. Continuation of the solid wood flooring, radiator.
Bedroom 1. 12'9'' x 11'9'' With a good range of built in furniture comprising wardrobes, drawer units, open display shelving and cupboard space. Matching bed side cabinets. upvc double glazed bow window to the front elevation. Radiator.
Bedroom 2. 13'6'' x 11'2'' With a upvc double glazed window enjoying an aspect over the rear garden. Radiator.
Bedroom 3. 13'6'' X 8'5'' With upvc double glazed window to the front elevation. Radiator.
Separate shower room. With a low level wc, pedestal wash hand basin and separate shower cubicle with tiled walls. Tiled flooring. radiator and upvc double glazed window to the side elevation.
1st floor - Master bedroom suite with bedroom, sitting room and separate bathroom. Full details below.
Sitting Room. 12'7'' x 10'5'' With solid wood flooring, radiator and upvc double glazed window to the rear elevation enjoying a garden view.
Bedroom 4. 13'5'' x 11'4'' With a continuation of the solid wood flooring, recessed spot lights, radiator and loft hatch to the roof space. Built in wardrobes with hanging space. Upvc double glazed window to the front elevation.
Separate Bathroom. 9'9'' x 7'9'' With a modern white 3 piece suite comprising of a low level wc and wash hand basin set in a white gloss vanity unit. Corner bath, recessed spot lights, modern tiled walls, radiator and upvc double glazed window to the side elevation.
Detached Outbuilding. Converted to a high standard, this is a room that will be the envy of your friends and family. 2 rooms are provided and currently utilised as a bar area and garage.. Measuring 13'10'' x 11'10'' and 16'0'' x 13'1'' respectively, this is a building that offers a multitude of uses. It also boasts its own patio area, stunning original stone work to the gable wall and comes equipped with well insulated walls, wood finish flooring and the original 50/50 split garage door.
Outside. The property sits in its own impressive grounds approaching 1/3 acre in a lovely setting close to the edge of the well served village of Scotter. A generous block paved driveway provides ample of street parking for a good number of vehicles and leads alongside the property to lead to the former garage and workshop. This is a room that has been beautifully converted into an entertaining area with bar and garage and has previously been used as a home office. A variety of mature trees and shrubs give a lovely established feel to the plot with a raised patio area to the side. The rear garden must be viewed to be appreciated. With a rear large patio/entertaining area accessed via the rear garden of via the sun room, this is a great place to sit and enjoy the views of the extensive formal lawns, safe in the knowledge it's enclosed for those with younger children and pets.
- COUNCIL TAXA payment made to your local authority in order to pay for local services like schools, libraries, and refuse collection. The amount you pay depends on the value of the property.Read more about council Tax in our glossary page.
- Ask agent
- PARKINGDetails of how and where vehicles can be parked, and any associated costs.Read more about parking in our glossary page.
- Yes
- GARDENA property has access to an outdoor space, which could be private or shared.
- Yes
- ACCESSIBILITYHow a property has been adapted to meet the needs of vulnerable or disabled individuals.Read more about accessibility in our glossary page.
- Ask agent
Kirton Road,Scotter,Gainsborough,DN21 3SW
Add an important place to see how long it'd take to get there from our property listings.
__mins driving to your place
Get an instant, personalised result:
- Show sellers you’re serious
- Secure viewings faster with agents
- No impact on your credit score
Your mortgage
Notes
Staying secure when looking for property
Ensure you're up to date with our latest advice on how to avoid fraud or scams when looking for property online.
Visit our security centre to find out moreDisclaimer - Property reference S1461789. The information displayed about this property comprises a property advertisement. Rightmove.co.uk makes no warranty as to the accuracy or completeness of the advertisement or any linked or associated information, and Rightmove has no control over the content. This property advertisement does not constitute property particulars. The information is provided and maintained by eXp UK, East Midlands. Please contact the selling agent or developer directly to obtain any information which may be available under the terms of The Energy Performance of Buildings (Certificates and Inspections) (England and Wales) Regulations 2007 or the Home Report if in relation to a residential property in Scotland.
*This is the average speed from the provider with the fastest broadband package available at this postcode. The average speed displayed is based on the download speeds of at least 50% of customers at peak time (8pm to 10pm). Fibre/cable services at the postcode are subject to availability and may differ between properties within a postcode. Speeds can be affected by a range of technical and environmental factors. The speed at the property may be lower than that listed above. You can check the estimated speed and confirm availability to a property prior to purchasing on the broadband provider's website. Providers may increase charges. The information is provided and maintained by Decision Technologies Limited. **This is indicative only and based on a 2-person household with multiple devices and simultaneous usage. Broadband performance is affected by multiple factors including number of occupants and devices, simultaneous usage, router range etc. For more information speak to your broadband provider.
Map data ©OpenStreetMap contributors.
