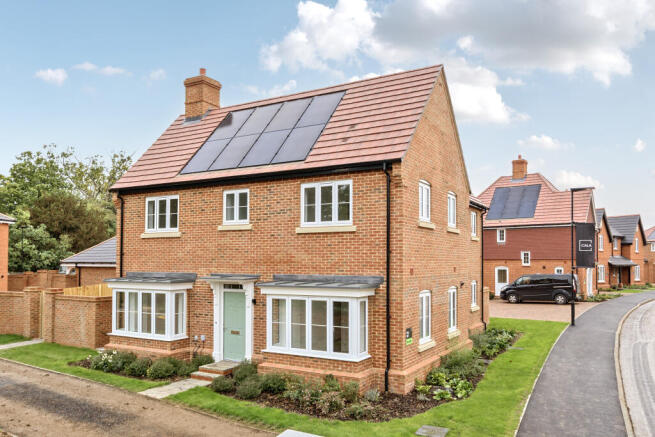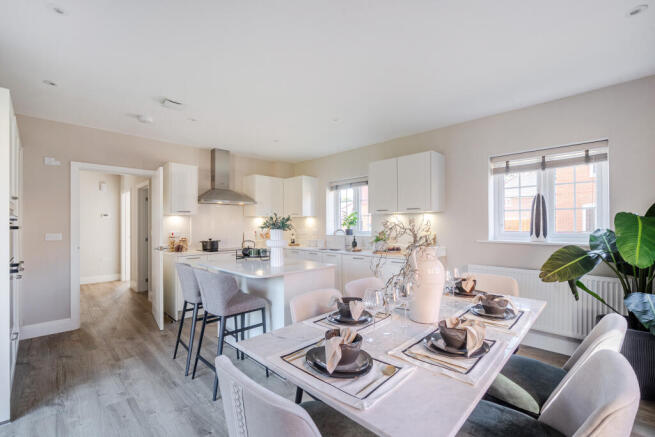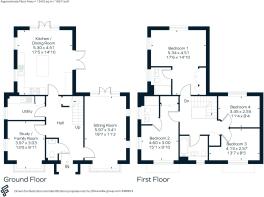Egret Way, Fordingbridge, SP6

- PROPERTY TYPE
House
- BEDROOMS
4
- BATHROOMS
3
- SIZE
1,617 sq ft
150 sq m
- TENUREDescribes how you own a property. There are different types of tenure - freehold, leasehold, and commonhold.Read more about tenure in our glossary page.
Freehold
Key features
- All-inclusive specification
- Amtico Flooring
- Nobilia Kitchens
- Integrated Bosch Kitchen Appliances
- Silestone Worktops
- Gas Fired Boiler Heating System with Radiators
- Solar Panels
- Electrical Vehicle Charging Point
- Lawned Rear Garden
Description
At its heart lies the triple-aspect kitchen and dining room, fully fitted with a contemporary Nobilia kitchen and high-spec Bosch appliances. French doors open onto the lawned rear garden, creating a natural flow between indoor and outdoor living – perfect for family gatherings or summer entertaining. A separate sitting room provides a calm retreat, while the dual-aspect study or family room ensures flexible space for home working or relaxation. Throughout the ground floor, Amtico flooring and plush carpets enhance the sense of quality and comfort. Upstairs, the primary bedroom is a true sanctuary, complete with its own en-suite and fitted wardrobe. A second dual-aspect bedroom also benefits from an en-suite and fitted wardrobe, offering a luxurious space for guests or older children. Two further bedrooms share a stylish family bathroom.
Every detail of the home has been carefully considered, from the double garage and driveway parking to the inclusion of an electric car charging point and solar panels, reflecting both convenience and sustainability.
Agents Note:
The internal photographs are of the furnished show home which has the same layout and footprint as this property.
*Terms and conditions apply
Outside
The decorative front garden perfectly frames the elegant front elevation. To the rear, the south- westerly enclosed garden offers an excellent degree of privacy. A paved terrace is ideally positioned for alfresco entertaining and dining.
Situation
Knightwood Chase is conveniently positioned in the New Forest market town of Fordingbridge, surrounded by unspoilt countryside close to the New Forest. Fordingbridge caters for most daily requirements whilst the cathedral city of Salisbury, which is 10 miles to the north offers a wider range of recreational and shopping facilities including the outstanding Salisbury Playhouse theatre and a multi-screen cinema and offers a direct rail service to London Waterloo (90 minutes).
The house is also well situated for motorways with the M27 linking to the M3 giving access to both Southampton and London. The nearby A338 leads to Salisbury and Bournemouth. The area is renowned for its excellent schools in both the state and private sectors.
Property Ref Number:
HAM-58610Brochures
Brochure- COUNCIL TAXA payment made to your local authority in order to pay for local services like schools, libraries, and refuse collection. The amount you pay depends on the value of the property.Read more about council Tax in our glossary page.
- Band: TBC
- PARKINGDetails of how and where vehicles can be parked, and any associated costs.Read more about parking in our glossary page.
- Yes
- GARDENA property has access to an outdoor space, which could be private or shared.
- Private garden
- ACCESSIBILITYHow a property has been adapted to meet the needs of vulnerable or disabled individuals.Read more about accessibility in our glossary page.
- Ask agent
Egret Way, Fordingbridge, SP6
Add an important place to see how long it'd take to get there from our property listings.
__mins driving to your place
Get an instant, personalised result:
- Show sellers you’re serious
- Secure viewings faster with agents
- No impact on your credit score
Your mortgage
Notes
Staying secure when looking for property
Ensure you're up to date with our latest advice on how to avoid fraud or scams when looking for property online.
Visit our security centre to find out moreDisclaimer - Property reference a1nQ500000MwHf6IAF. The information displayed about this property comprises a property advertisement. Rightmove.co.uk makes no warranty as to the accuracy or completeness of the advertisement or any linked or associated information, and Rightmove has no control over the content. This property advertisement does not constitute property particulars. The information is provided and maintained by Hamptons, Salisbury. Please contact the selling agent or developer directly to obtain any information which may be available under the terms of The Energy Performance of Buildings (Certificates and Inspections) (England and Wales) Regulations 2007 or the Home Report if in relation to a residential property in Scotland.
*This is the average speed from the provider with the fastest broadband package available at this postcode. The average speed displayed is based on the download speeds of at least 50% of customers at peak time (8pm to 10pm). Fibre/cable services at the postcode are subject to availability and may differ between properties within a postcode. Speeds can be affected by a range of technical and environmental factors. The speed at the property may be lower than that listed above. You can check the estimated speed and confirm availability to a property prior to purchasing on the broadband provider's website. Providers may increase charges. The information is provided and maintained by Decision Technologies Limited. **This is indicative only and based on a 2-person household with multiple devices and simultaneous usage. Broadband performance is affected by multiple factors including number of occupants and devices, simultaneous usage, router range etc. For more information speak to your broadband provider.
Map data ©OpenStreetMap contributors.






