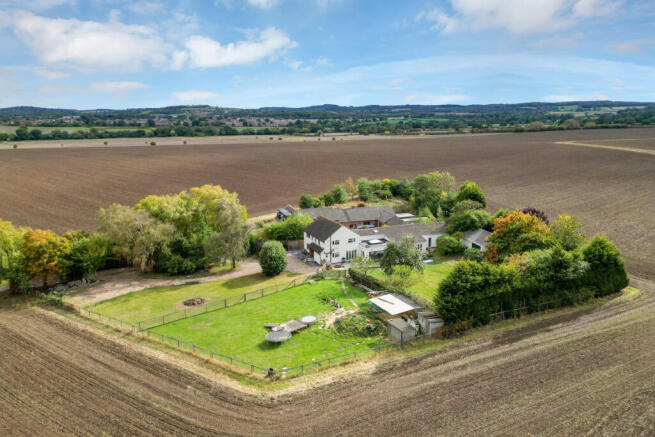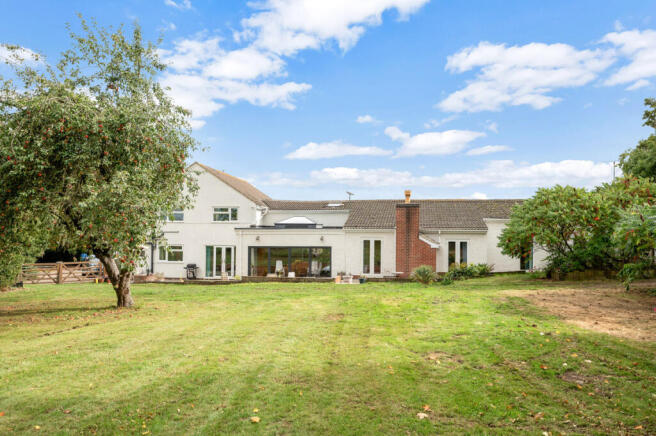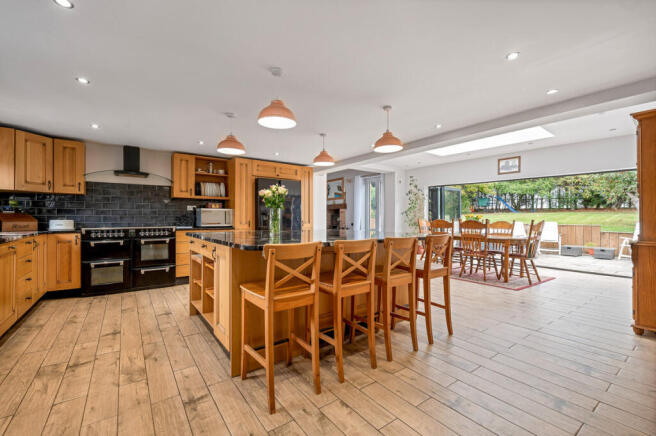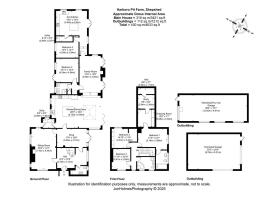5 bedroom detached house for sale
Carr Lane, Shepshed, LE12

- PROPERTY TYPE
Detached
- BEDROOMS
5
- BATHROOMS
3
- SIZE
3,421 sq ft
318 sq m
- TENUREDescribes how you own a property. There are different types of tenure - freehold, leasehold, and commonhold.Read more about tenure in our glossary page.
Freehold
Key features
- Five Bedroom Property in Rural Setting
- Over 3,400 sq. ft Accommodation
- Large, Open Plan Living Kitchen
- Dating Back to Circa 1890
- Outbuildings Provide Workshop/Extensive Garaging
- 0.86 Acres in Total
- Open Countryside Views
Description
Location
Harboro Pit Farm is located within open countryside, close to Mount St. Bernard Abbey in Charnwood, Leicestershire. The property is located on the Belton/Shepshed border approximately 1.1 mile from the village centre which offers an impressive range of facilities and the area provides schooling of all grades. The location allows for easy access onto the M1 and A42 and there is a mainline rail service to London St Pancras available at Loughborough (7.4 miles) and East Midlands Parkway (12.7 miles)
Directions
From Shepshed Town Centre mini roundabout, take the exit onto Field Street, Field Street turns right and becomes Britannia Street, at the roundabout, take the 1st exit onto Belton Street, at the next roundabout, continue straight onto Hallamford Road, then Turn left onto Carr Lane. The gates to Harboro Pit Farm are situated on the left hand side.
Distances
Distances
Leicester 15.5 miles / Nottingham 18.3 miles / Birmingham 34.8 miles / Loughborough 7.4 miles/ Ashby-de-la-Zouch 6.6 miles / Woodhouse Eaves 6.2 miles / Ratcliffe College – 14 miles / East Midlands Airport – 7.8 miles / East Midlands Parkway – 12.7 miles / M1 (J23) – 4 miles / A42 (J13) 5 miles
Ground Floor
The property is entered through a half-glazed door into a welcoming central hallway, where an open balustraded staircase rises to the first floor. From here, two reception rooms lead off: a spacious sitting room with an electric feature fire and triple-aspect windows, and a cosy snug ideal for relaxing. At the heart of the home lies the impressive kitchen, designed with entertaining in mind. A striking lantern roof and bifold doors flood the space with natural light while framing views of the garden. Fitted with a range of cabinets, the kitchen includes space for an electricLPG range-style cooker with extractor hood and plumbing for an American-style fridge/freezer. A utility room with plumbing adjoins, while from the dining area, steps rise to a generous family room with log burning stove.
Ground Floor Cont'd
Well separated from the main living spaces, a self-contained wing provides excellent annexe accommodation. This includes a second kitchen, bathroom, and two bedrooms, perfect for a dependent relative or guests. A second utility room with plumbing completes the ground floor layout.
First Floor
A galleried landing provides access to three well-proportioned bedrooms and a generous family bathroom fitted with a three-piece suite. The principal bedroom is particularly impressive, incorporating a luxurious en suite, dressing room, and study.
Outside
Harboro Pitt Farm occupies a mature setting with gardens and paddock extending to approximately 0.86 acres. Set well back from Carr Lane, a sweeping in-and-out driveway provides extensive parking with EV charge point and access to the detached garages. Pedestrian gates lead to both sides of the property.
The gardens, mainly laid to lawn with a terrace area including a hot tub, extend to two sides of the house and are framed by a variety of mature trees, none of which are thought to be subject to Tree Preservation Orders (TPO). A post-and-rail fence separates the garden from the paddock where there is a field shelter and stable block with 3 small 6ftx6ft stalls currently used for Pygmy goats, with a further five-bar gate allowing vehicular access to the rear boundary and garages.
Oversized Garage
Two up and over doors with personal door to side. The garage has a two-post car lift.
Workshop/Four-Car Garage
Accessed through the oversized garage this large workshop/garage offers space for up to four vehicles.
Services
The property has electricity and mains water connected. The heating system is oil central heating & private drainage. FIT (Feed in tariff) on the solar panels.
Local Authority
Charnwood District Council
Tenure
Freehold with vacant possession upon completion.
Disclaimer
Whilst we endeavour to make our sales particulars accurate and reliable, all details are for guidance only and do not form part of any contract. If there is any point which is of particular importance to you, please contact the office and we would be pleased to check the information for you, particularly if contemplating travelling some distance to view the property.
- COUNCIL TAXA payment made to your local authority in order to pay for local services like schools, libraries, and refuse collection. The amount you pay depends on the value of the property.Read more about council Tax in our glossary page.
- Ask agent
- PARKINGDetails of how and where vehicles can be parked, and any associated costs.Read more about parking in our glossary page.
- Yes
- GARDENA property has access to an outdoor space, which could be private or shared.
- Yes
- ACCESSIBILITYHow a property has been adapted to meet the needs of vulnerable or disabled individuals.Read more about accessibility in our glossary page.
- Ask agent
Carr Lane, Shepshed, LE12
Add an important place to see how long it'd take to get there from our property listings.
__mins driving to your place
Get an instant, personalised result:
- Show sellers you’re serious
- Secure viewings faster with agents
- No impact on your credit score
Your mortgage
Notes
Staying secure when looking for property
Ensure you're up to date with our latest advice on how to avoid fraud or scams when looking for property online.
Visit our security centre to find out moreDisclaimer - Property reference RX635994. The information displayed about this property comprises a property advertisement. Rightmove.co.uk makes no warranty as to the accuracy or completeness of the advertisement or any linked or associated information, and Rightmove has no control over the content. This property advertisement does not constitute property particulars. The information is provided and maintained by Fine & Country, Woodhouse Eaves. Please contact the selling agent or developer directly to obtain any information which may be available under the terms of The Energy Performance of Buildings (Certificates and Inspections) (England and Wales) Regulations 2007 or the Home Report if in relation to a residential property in Scotland.
*This is the average speed from the provider with the fastest broadband package available at this postcode. The average speed displayed is based on the download speeds of at least 50% of customers at peak time (8pm to 10pm). Fibre/cable services at the postcode are subject to availability and may differ between properties within a postcode. Speeds can be affected by a range of technical and environmental factors. The speed at the property may be lower than that listed above. You can check the estimated speed and confirm availability to a property prior to purchasing on the broadband provider's website. Providers may increase charges. The information is provided and maintained by Decision Technologies Limited. **This is indicative only and based on a 2-person household with multiple devices and simultaneous usage. Broadband performance is affected by multiple factors including number of occupants and devices, simultaneous usage, router range etc. For more information speak to your broadband provider.
Map data ©OpenStreetMap contributors.




