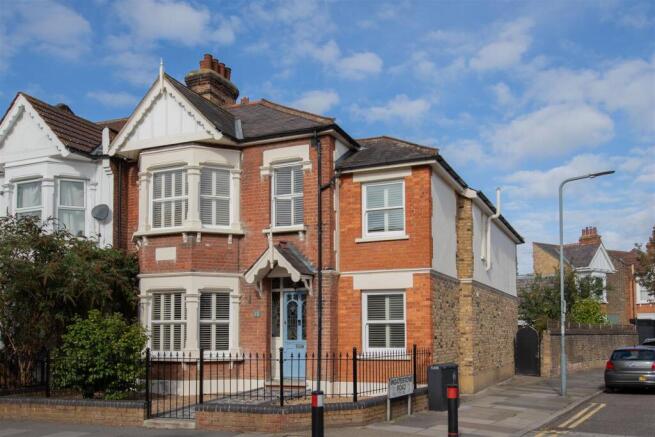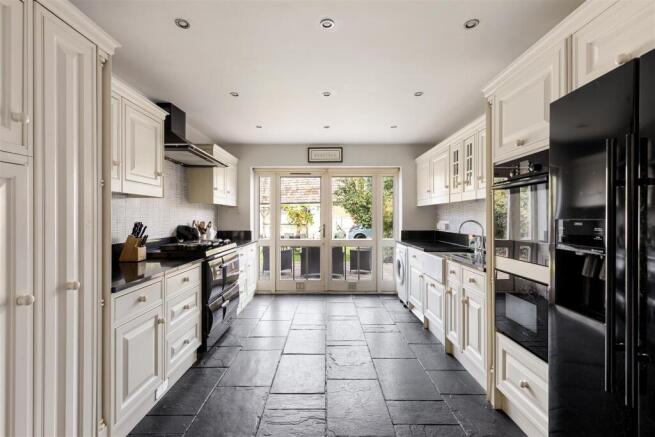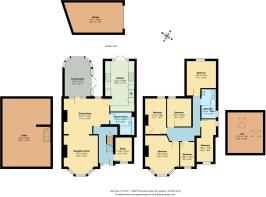
Harpenden Road, Aldersbrook

- PROPERTY TYPE
End of Terrace
- BEDROOMS
6
- BATHROOMS
2
- SIZE
1,853 sq ft
172 sq m
- TENUREDescribes how you own a property. There are different types of tenure - freehold, leasehold, and commonhold.Read more about tenure in our glossary page.
Freehold
Key features
- Double Fronted End Terrace Edwardian House
- Potental to extend STP
- Corner Plot
- Catchment for 'Oustanding' Aldersbrook Primary School
- Sought after Aldersbrook Convsevation Area
- Close to Wanstead Park
- Six Bedrooms Plus Study
- Garage plus off road Parking
- Cellar
Description
It already spans 1853 square feet (excluding the garage, loft and cellar), but there’s potential to extend further (STPP). Storage is plentiful throughout and it also offers off-road parking. What’s more, you’re just a mile from Manor Park station, where the Elizabeth Line gets you into Central London in under 20 minutes. The area also boasts a selection of hugely popular schools, so it’s perfect for families.
IF YOU LIVED HERE…
You’ll be welcomed into a bright entrance hallway that hints at the home’s original charm. To your left is a large bay-fronted reception room, gloriously bright with bespoke shutters, original flooring, a ceiling rose and striking mantelpiece. Beyond, a second reception offers even more flexible living space, ideal as a formal dining room, and with the same stunning features.
Extending off this space, the traditional yet contemporary kitchen is bathed in natural light thanks to the doors opening onto the patio. With sleek worktops, smart units and high spec appliances like the double oven, it’s been beautifully designed as well as fully practical. The garden itself is lush and private, and can also be accessed from the gloriously sunny conservatory - yet another living space. As if that wasn’t enough, you’ve also got a study room and shower room on this floor.
On the first floor, you’ll find six smart bedrooms, plus a vintage-style bathroom. There’s excellent storage throughout the house, including a useful cellar, loft, and of course the garage.
As for what’s beyond your front door, the Aldersbrook neighbourhood is renowned for its rare blend of rural charm and proximity to central London. You’ve got Aldersbrook Riding School in one direction and the Bowls Club in the other.
To the north lies Wanstead Park, a much-loved community space and historic landmark, while to the south, you’ll find the Wanstead Flats, the southernmost tip of Epping Forest.
WHAT ELSE?
- Manor Park station is a mile away, where you have access to the Elizabeth line - perfect for commutes to the City or West End.
- Drivers benefit from being just 15 minutes from the North Circular.
- Parents will be pleased to know you have a choice of excellent primary/secondary schools in the area, one of the main reasons the area is so popular.
Reception Room - 4.50m x 3.97m (14'9" x 13'0" ) -
Dining Room - 5.31m x 4.13m (17'5" x 13'6" ) -
Study - 2.78m x 1.91m (9'1" x 6'3" ) -
Kitchen - 5.87m x 3.40m (19'3" x 11'1" ) -
Shower Room - 2.81m x 2.63m (9'2" x 8'7" ) -
Cellar - 7.92m x 5.60m (25'11" x 18'4" ) -
Conservatory - 4.38m x 3.03m (14'4" x 9'11" ) -
Bedroom - 4.50m x 3.97m (14'9" x 13'0" ) -
Bedroom - 2.86m x 1.67m (9'4" x 5'5" ) -
Bedroom - 4.95m x 1.91m (16'2" x 6'3" ) -
Bedroom - 3.40m x 3.14m (11'1" x 10'3") -
Bedroom - 3.27m x 2.82m (10'8" x 9'3" ) -
Bedroom - 4.15m x 2.45m (13'7" x 8'0" ) -
Bathroom - 3.39m x 1.89m (11'1" x 6'2" ) -
Loft - 4.72m x 4.12m (15'5" x 13'6" ) -
Garage - 6.27m x 3.50m (20'6" x 11'5" ) -
Garden - 19m (62'4" ) -
A WORD FROM THE OWNER....
"After 31 wonderful years of raising our family here it’s time for our next chapter. As soon as we saw the front door of the house it captured our hearts and it felt like a home from day one. We loved all the original features this house offered. We’ve cherished watching our children growing up here with plenty of space to play, explore and thrive both inside and out. In this generous house and garden we have hosted many parties and Christmases. The local community has been a very special part of our journey forging life long friendships. It’s a fantastic house for a new family to create their own memories in this truly special home."
Brochures
Harpenden Road, AldersbrookProperty Material InformationAML InformationBrochure- COUNCIL TAXA payment made to your local authority in order to pay for local services like schools, libraries, and refuse collection. The amount you pay depends on the value of the property.Read more about council Tax in our glossary page.
- Band: E
- PARKINGDetails of how and where vehicles can be parked, and any associated costs.Read more about parking in our glossary page.
- Yes
- GARDENA property has access to an outdoor space, which could be private or shared.
- Yes
- ACCESSIBILITYHow a property has been adapted to meet the needs of vulnerable or disabled individuals.Read more about accessibility in our glossary page.
- Ask agent
Harpenden Road, Aldersbrook
Add an important place to see how long it'd take to get there from our property listings.
__mins driving to your place
Get an instant, personalised result:
- Show sellers you’re serious
- Secure viewings faster with agents
- No impact on your credit score


Your mortgage
Notes
Staying secure when looking for property
Ensure you're up to date with our latest advice on how to avoid fraud or scams when looking for property online.
Visit our security centre to find out moreDisclaimer - Property reference 34209377. The information displayed about this property comprises a property advertisement. Rightmove.co.uk makes no warranty as to the accuracy or completeness of the advertisement or any linked or associated information, and Rightmove has no control over the content. This property advertisement does not constitute property particulars. The information is provided and maintained by The Stow Brothers, Wanstead & Leytonstone. Please contact the selling agent or developer directly to obtain any information which may be available under the terms of The Energy Performance of Buildings (Certificates and Inspections) (England and Wales) Regulations 2007 or the Home Report if in relation to a residential property in Scotland.
*This is the average speed from the provider with the fastest broadband package available at this postcode. The average speed displayed is based on the download speeds of at least 50% of customers at peak time (8pm to 10pm). Fibre/cable services at the postcode are subject to availability and may differ between properties within a postcode. Speeds can be affected by a range of technical and environmental factors. The speed at the property may be lower than that listed above. You can check the estimated speed and confirm availability to a property prior to purchasing on the broadband provider's website. Providers may increase charges. The information is provided and maintained by Decision Technologies Limited. **This is indicative only and based on a 2-person household with multiple devices and simultaneous usage. Broadband performance is affected by multiple factors including number of occupants and devices, simultaneous usage, router range etc. For more information speak to your broadband provider.
Map data ©OpenStreetMap contributors.





