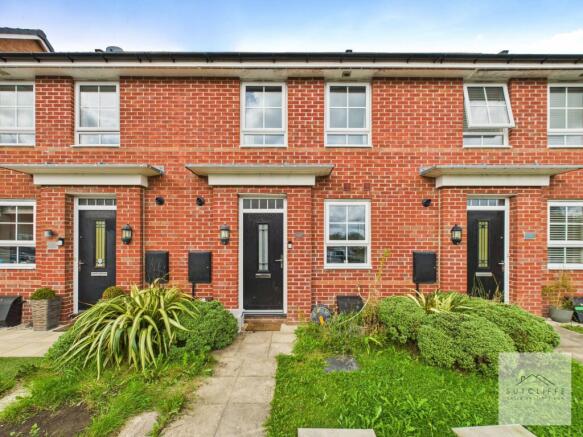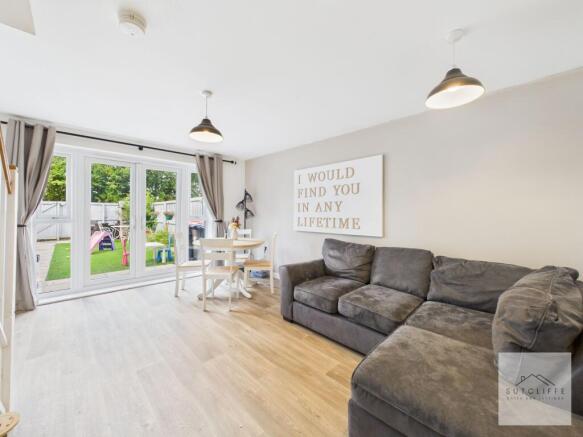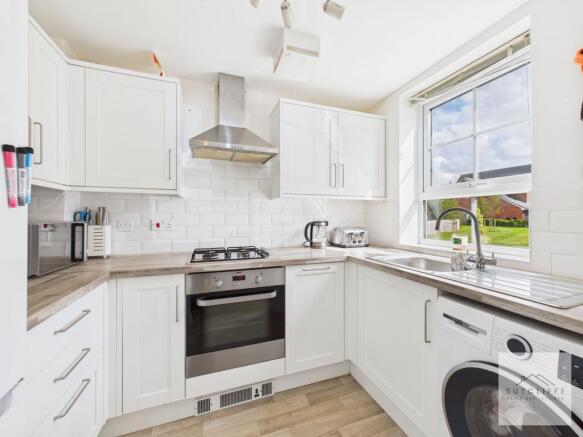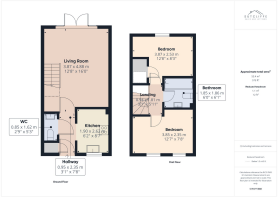
Worthington Road, Garstang, PR3

- PROPERTY TYPE
Terraced
- BEDROOMS
2
- BATHROOMS
1
- SIZE
635 sq ft
59 sq m
Key features
- Two Bedrooms
- Modern Fitted Kitchen
- Driveway Parking
- Secure Rear Garden
- Close To Local Schools And Amenities
- Walking Distance To Garstang Town Centre
Description
This well-presented two-bedroom home is ideally located in the heart of Garstang, just a short distance from excellent local schools, shops, and amenities. Perfect for first-time buyers, small families, or those looking to downsize, the property offers both comfort and convenience in a sought-after location.
Enjoy scenic walks along the nearby river or explore the surrounding countryside right on your doorstep – perfect for outdoor lovers and those who value a peaceful lifestyle.
Inside, the home features two good-sized bedrooms, a convenient downstairs WC, and bright, welcoming living spaces throughout. Outside, the property boasts a secure and generously sized rear garden, ideal for children, pets, or relaxing and entertaining during the warmer months.
A great opportunity to own a lovely home in one of Garstang’s most desirable residential areas.
This property is available on a 25% shared ownership basis with Sparrow Shared Ownership.
EPC Rating: B
Hallway
Upon entry to the home you are greeted by a welcoming entrance space that offers both practicality and convenience. To the right, there is access into the modern kitchen, while to the left, you'll find a generously sized storage cupboard, ideal for coats, shoes, and everyday essentials along with a handy downstairs WC. The entrance also leads directly through to the spacious living/dining room, creating a natural flow throughout the ground floor.
Downstairs WC
The downstairs WC is tastefully decorated and features a toilet, pedestal sink with a tiled splashback and a radiator.
Kitchen
From the hallway, there is direct access into the modern kitchen, which is fitted with a range of wall and base units. Integrated appliances include an electric oven, four-ring gas hob, an extractor fan and a slimline dishwasher. There is also space for a fridge/freezer and a washing machine whilst a window to the front of the property allows plenty of natural light.
Living/Dining Room
From the hallway, you step into a spacious living/dining room located at the rear of the home. This inviting space offers plenty of room for a range of furniture layouts, making it ideal for relaxing or entertaining. Double patio doors open directly onto the garden, allowing natural light to flood the room and providing seamless indoor-outdoor living. There is also direct access to the staircase leading to the first floor.
Landing
The landing provides access to two well-proportioned bedrooms and the family bathroom. It is carpeted for comfort and features a pendant light, offering a warm and inviting transition between rooms.
Bedroom 1
Bedroom One is a generously sized and beautifully presented space, featuring two windows to the front of the property that allow for an abundance of natural light. The room offers plenty of space for a large bed and additional bedroom furniture. Stylish pendant bedside lights add a modern and cosy touch, making this an ideal retreat at the end of the day.
Bedroom 2
Bedroom Two is another generously sized and versatile room, currently accommodating two full-sized single beds with plenty of space remaining for a wardrobe and additional furnishings. The room also benefits from a built-in over-stairs storage cupboard, ideal for keeping the space neat and clutter-free. Whether used as a guest room, children's room, or even a home office, this room offers excellent flexibility.
Bathroom
From the landing, you enter the modern family bathroom, fitted with a sleek three-piece suite including a bath with overhead shower, a pedestal sink, toilet and a radiator. Clean, contemporary, and practical, this bathroom offers everything needed for everyday family living.
Garden
Stepping through the double patio doors, you’ll find a good sized, secure garden designed for low maintenance living, featuring easy care artificial grass. Additional access to the garden is available via a gate at the rear of the property, providing convenient entry. With mature trees situated just beyond the fence at the back of the garden, the space feels wonderfully private, an ideal spot to relax and enjoy peaceful outdoor moments.
Parking - Driveway
To the front of the property, a driveway provides parking for two vehicles. A small lawn and planted border add a touch of greenery, while an outside tap offers convenience. A neat pathway leads to the front door.
Disclaimer
Every effort has been made to ensure the accuracy of these particulars at the time of publication. However, they do not form part of any offer or contract and should not be relied upon as statements of fact. All measurements, floor plans, photographs, and descriptions are for illustrative purposes only and may not reflect the current state of the property. Buyers are advised to carry out their own due diligence and inspections before proceeding with a purchase. Prices, tenure details, and availability are subject to change without notice. Any services, appliances, or systems mentioned have not been tested, and no warranty is given as to their condition or operation. Please consult with the branch for the most up-to-date information.
The content of this brochure and all associated marketing materials are protected by copyright and may not be reproduced, distributed, or used without prior written permission.
- COUNCIL TAXA payment made to your local authority in order to pay for local services like schools, libraries, and refuse collection. The amount you pay depends on the value of the property.Read more about council Tax in our glossary page.
- Band: B
- PARKINGDetails of how and where vehicles can be parked, and any associated costs.Read more about parking in our glossary page.
- Driveway
- GARDENA property has access to an outdoor space, which could be private or shared.
- Private garden
- ACCESSIBILITYHow a property has been adapted to meet the needs of vulnerable or disabled individuals.Read more about accessibility in our glossary page.
- Ask agent
Worthington Road, Garstang, PR3
Add an important place to see how long it'd take to get there from our property listings.
__mins driving to your place
Get an instant, personalised result:
- Show sellers you’re serious
- Secure viewings faster with agents
- No impact on your credit score
About Sutcliffe Sales & Lettings, Garstang
The Office - Acresfield, 9 Garstang By-Pass Road, Garstang, PR3 1PH

Your mortgage
Notes
Staying secure when looking for property
Ensure you're up to date with our latest advice on how to avoid fraud or scams when looking for property online.
Visit our security centre to find out moreDisclaimer - Property reference 14957ede-deb6-45cd-b918-e0e7e35e1331. The information displayed about this property comprises a property advertisement. Rightmove.co.uk makes no warranty as to the accuracy or completeness of the advertisement or any linked or associated information, and Rightmove has no control over the content. This property advertisement does not constitute property particulars. The information is provided and maintained by Sutcliffe Sales & Lettings, Garstang. Please contact the selling agent or developer directly to obtain any information which may be available under the terms of The Energy Performance of Buildings (Certificates and Inspections) (England and Wales) Regulations 2007 or the Home Report if in relation to a residential property in Scotland.
*This is the average speed from the provider with the fastest broadband package available at this postcode. The average speed displayed is based on the download speeds of at least 50% of customers at peak time (8pm to 10pm). Fibre/cable services at the postcode are subject to availability and may differ between properties within a postcode. Speeds can be affected by a range of technical and environmental factors. The speed at the property may be lower than that listed above. You can check the estimated speed and confirm availability to a property prior to purchasing on the broadband provider's website. Providers may increase charges. The information is provided and maintained by Decision Technologies Limited. **This is indicative only and based on a 2-person household with multiple devices and simultaneous usage. Broadband performance is affected by multiple factors including number of occupants and devices, simultaneous usage, router range etc. For more information speak to your broadband provider.
Map data ©OpenStreetMap contributors.





