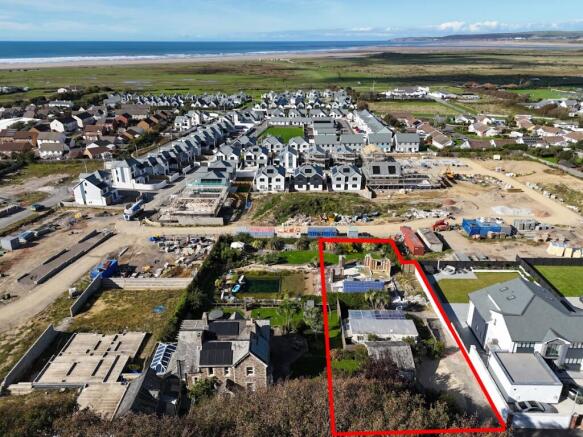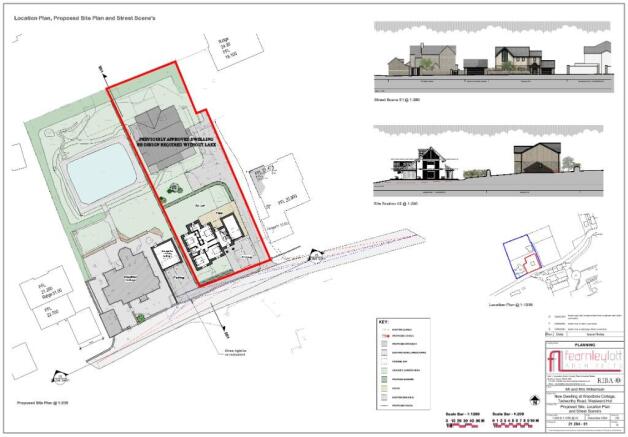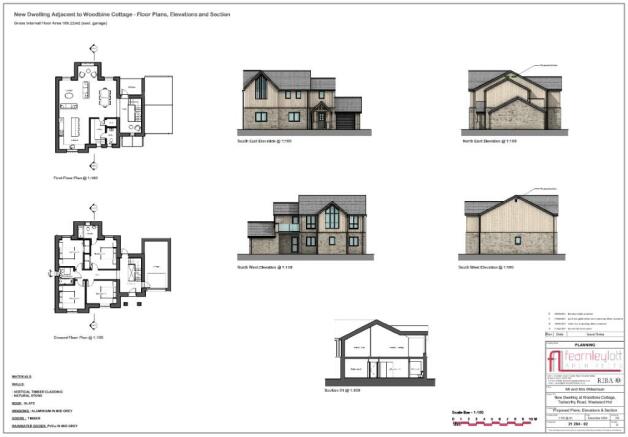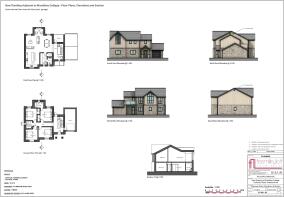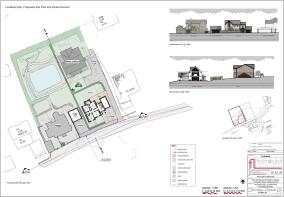LARGE BUILDING PLOT, Tadworthy Road, NORTHAM, EX39
- SIZE
Ask agent
- SECTOR
Plot for sale
Key features
- Detailed planning permission
- Ref.1/0331/2025/FUL
- Coastal views
- Part of rear plot also included
- Potential for 2 dwellings (subject to amended planning)
Description
An opportunity to acquire a large building plot in this sought-after coastal location off Tadworthy Road benefitting from far-reaching sea views across Northam Burrows & Baggy Point beyond to the north & Lundy Island to the north west.
The front plot benefits from a full detailed planning permission (Ref.1/0331/2025/FUL) to demolish the existing double garage and to build a detached 4 bedroomed two-storey house with an attached single garage with associated parking and garden, together with a new replacement double garage for the existing house, Woodbine Cottage.
The proposed detached dwelling has a gross internal floor area of approximately 156.22sqm (1,682sqft) and there is an attached single garage and driveway with 2 further parking spaces. Please note that the Purchaser will be responsible for the construction of the new pavement across the frontage of both the plot and new garage area of Woodbine Cottage.
The Vendors have commenced construction of the plot to the rear of this plot (plans in planning & technical pack), however, that rear plot included the lake within the planning approval. We are now offering this plot, but without the lake which will remain with Woodbine Cottage, as part of this sale (as illustrated in red on the plan below). This would now include the wider road frontage and deeper plot which may allow for a larger dwelling (subject to the requisite planning consents) similar to the new dwelling to the east, or a re-design of the rear plot, without the lake area, to potentially construct two dwellings on the overall plot (subject to the requisite planning consents).
NORTHAM
Northam is a large village, lying approximately just 1 mile to the north of Bideford and approximately a mile to the east of the beach at Westward Ho!. A little over a mile away to the north along the River Torridge is a small town called Appledore with its famous shipyard and the town of Barnstaple is only circa 9 miles to the east along the A39. Northam is well located for access to this beautiful stretch of North Devon coastal area.
VIEWING
Please contact Philip Taverner at KLP to arrange a viewing.
METHOD OF SALE
Offers are invited in the region of £250,000 for this freehold land.
SERVICES
We understand that mains foul & surface water drainage is to the rear of the plot through the garden of Woodbine Cottage and into the development site to the rear. An easement will be provided for connection to the drains. Mains water, gas, electricity & fibre connections have already been installed on the rear plot that was commenced, and for the front plot nearest Tadworthy Road, we are informed that services are in Tadworthy Road along the frontage of the plot. However, all interested parties should make and rely upon their own enquiries of the relevant services providers regarding connection and capacity of mains services.
PLANNING
Torridge District Council granted detailed planning permission on 6th November 2025 (Ref. 1/0331/2025/FUL) for the erection of a new detached dwelling with garage and associated parking and additional replacement double garage for the existing dwelling at Woodbine Cottage, Tadworthy Road, Northam, EX39 1JP. Previous planning consents on the rear plot (which included the lake area) are - Ref.1/0738/2024/FUL & 1/0248/2023/FUL.
Copies of the plans and planning documents are available.
Brochures
LARGE BUILDING PLOT, Tadworthy Road, NORTHAM, EX39
NEAREST STATIONS
Distances are straight line measurements from the centre of the postcode- Barnstaple Station7.2 miles
Notes
Disclaimer - Property reference 1087PT. The information displayed about this property comprises a property advertisement. Rightmove.co.uk makes no warranty as to the accuracy or completeness of the advertisement or any linked or associated information, and Rightmove has no control over the content. This property advertisement does not constitute property particulars. The information is provided and maintained by KLP, Exeter. Please contact the selling agent or developer directly to obtain any information which may be available under the terms of The Energy Performance of Buildings (Certificates and Inspections) (England and Wales) Regulations 2007 or the Home Report if in relation to a residential property in Scotland.
Map data ©OpenStreetMap contributors.
