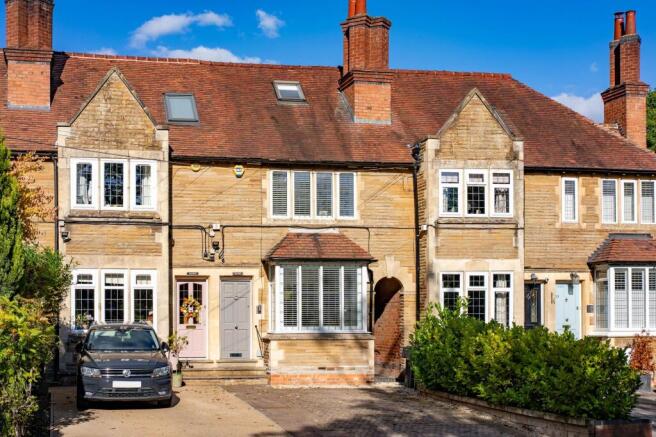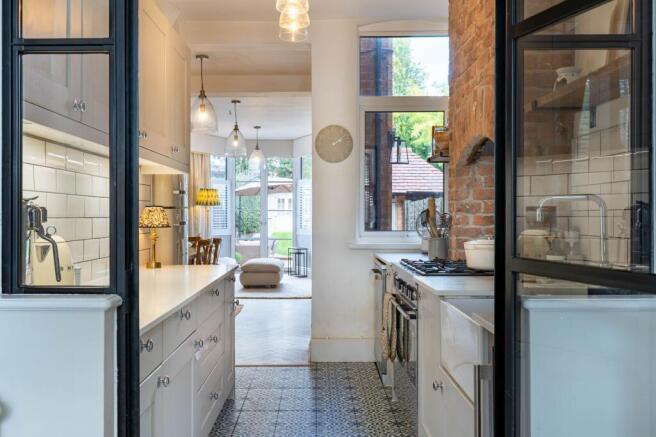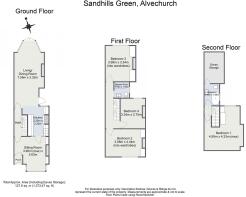Sandhills Green, Alvechurch/Barnt Green, B48

- PROPERTY TYPE
Terraced
- BEDROOMS
4
- BATHROOMS
2
- SIZE
1,373 sq ft
128 sq m
- TENUREDescribes how you own a property. There are different types of tenure - freehold, leasehold, and commonhold.Read more about tenure in our glossary page.
Freehold
Key features
- Stunning Front Sitting Room with Wood Burning Stove
- Modern Country Style Kitchen with Range Cooker
- Generous Living/Dining Room with Wood Burning Stove
- Three First Floor Double Bedrooms
- Contemporary Family Shower Room
- Second Floor Loft Conversion Double Bedroom
- Luxury Family Bathroom
- Beautifully Landscaped Rear Garden and Front Driveway
- Just 0.5 Miles from Barnt Green Village
- Summerhouse and Brick Built Outbuilding
Description
Summary
This stunning Edwardian residence seamlessly blends timeless character with contemporary living, offering beautifully refurbished accommodation across three impressive floors. Thoughtfully updated by the current owners, the home retains many charming period features while providing modern comforts throughout. Outside, a delightful rear garden with a summerhouse creates the perfect setting for relaxation, while a tandem driveway to the front ensures ample parking. Ideally located for local village amenities, the train station, and highly regarded schools in both Barnt Green and Alvechurch, this exceptional property offers the best of both style and convenience.
Description
Upon entering through the porch, you are welcomed into a stunning front sitting room, a true focal point of the home, featuring a wood-burning stove set within an attractive fireplace, complemented by bespoke display cabinets and cupboards either side. A striking glazed Crittall-style door opens into the superb, modern country-style galley kitchen. Here, character meets contemporary living with an exposed brick wall housing a range cooker, Belfast sink, sleek quartz worktops, and space for freestanding appliances including a dishwasher and fridge/freezer.
The kitchen enjoys an open aspect flowing seamlessly into a large living/dining room, the heart of the home, complete with a second wood-burning stove, fitted cabinetry, and two access points to the outdoors. From here, a central hall with useful under-stairs storage links back to the front sitting room, creating a wonderfully sociable circular layout across the ground floor.
On the first floor there are three generous double bedrooms – one enjoying views across the landscaped rear garden – while a stylish family shower room with a sliding wooden door adds a contemporary touch.
The second floor reveals a thoughtfully designed loft conversion, offering a fabulous double bedroom with a dressing area, built-in wardrobe, and access to a luxurious bathroom. Generous walk-in eaves storage further enhances this versatile space.
Throughout the property, many rooms are fitted with bespoke window shutters.
Outside
The rear garden has been beautifully landscaped to create a tranquil yet practical outdoor retreat. A resin patio provides the perfect entertaining space, complemented by a brick-built outbuilding, raised brick planting beds, an apple tree, and an immaculate lawn with a pathway bordered by graceful olive trees. Fenced boundaries offer privacy, while a summerhouse at the very end of the garden – thoughtfully divided into two sections – presents an ideal work-from-home solution. A shared alleyway offers convenient side access. The front driveway offers parking for two vehicles in tandem.
The property benefits from mains electricity, gas, and water, with drainage via a shared septic tank serving the terraces.
Location
Located approximately 1/2 a mile from central Barnt Green, the delightful village offers local shopping facilities, doctor's surgery, two churches, several dentists, train station and is within catchment for the sought after St Andrew's First School. There are many sporting facilities including a cricket club, Blackwell Golf Club, sailing and many other clubs and societies. There is easy access to M5/M42 motorway links, Birmingham Airport and Birmingham City Centre is approximately twelve miles away. Alvechurch lies approximately 1.3 miles away and provides further facilities for schooling, shopping and eating within the village centre itself, as well as Alvechurch Railway Station and walks along the local canal network.
EPC Rating: D
Sitting Room
3.9m x 3.63m
Kitchen
3.33m x 2.32m
Living/Dining Room
7.55m x 3.32m
Bedroom 2
3.08m x 4.44m
Bedroom 3
3.99m x 3.34m
Bedroom 4
3.34m x 2.75m
Shower Room
1.74m x 1.65m
Bedroom 1
4.95m x 4.33m
Bathroom
2.4m x 1.65m
Disclaimer
These particulars are for guidance only and based on information approved by the seller. Accuracy cannot be guaranteed and details may contain errors or omissions. They do not form part of any contract. We are not surveyors or legal experts and cannot advise on condition, title, or other legal matters. Buyers should instruct their own professionals before making decisions. Photos are illustrative only and items shown are not necessarily included. Fixtures, fittings and appliances are not tested and may not be in working order. All measurements are approximate. No liability is accepted for loss from use of these details.
By law we must carry out ID and AML checks and review buyers’ financial circumstances before a property can be marked sold subject to contract. This due diligence is required by trading standards. Checks start once a provisional offer is agreed. The cost is £30 incl. VAT per property, payable in advance via our onboarding system.
- COUNCIL TAXA payment made to your local authority in order to pay for local services like schools, libraries, and refuse collection. The amount you pay depends on the value of the property.Read more about council Tax in our glossary page.
- Band: D
- PARKINGDetails of how and where vehicles can be parked, and any associated costs.Read more about parking in our glossary page.
- Yes
- GARDENA property has access to an outdoor space, which could be private or shared.
- Private garden
- ACCESSIBILITYHow a property has been adapted to meet the needs of vulnerable or disabled individuals.Read more about accessibility in our glossary page.
- Ask agent
Sandhills Green, Alvechurch/Barnt Green, B48
Add an important place to see how long it'd take to get there from our property listings.
__mins driving to your place
Get an instant, personalised result:
- Show sellers you’re serious
- Secure viewings faster with agents
- No impact on your credit score
Your mortgage
Notes
Staying secure when looking for property
Ensure you're up to date with our latest advice on how to avoid fraud or scams when looking for property online.
Visit our security centre to find out moreDisclaimer - Property reference d7398c7a-24d1-4be4-867b-b4f6c8b11ab8. The information displayed about this property comprises a property advertisement. Rightmove.co.uk makes no warranty as to the accuracy or completeness of the advertisement or any linked or associated information, and Rightmove has no control over the content. This property advertisement does not constitute property particulars. The information is provided and maintained by Arden Estates, Barnt Green. Please contact the selling agent or developer directly to obtain any information which may be available under the terms of The Energy Performance of Buildings (Certificates and Inspections) (England and Wales) Regulations 2007 or the Home Report if in relation to a residential property in Scotland.
*This is the average speed from the provider with the fastest broadband package available at this postcode. The average speed displayed is based on the download speeds of at least 50% of customers at peak time (8pm to 10pm). Fibre/cable services at the postcode are subject to availability and may differ between properties within a postcode. Speeds can be affected by a range of technical and environmental factors. The speed at the property may be lower than that listed above. You can check the estimated speed and confirm availability to a property prior to purchasing on the broadband provider's website. Providers may increase charges. The information is provided and maintained by Decision Technologies Limited. **This is indicative only and based on a 2-person household with multiple devices and simultaneous usage. Broadband performance is affected by multiple factors including number of occupants and devices, simultaneous usage, router range etc. For more information speak to your broadband provider.
Map data ©OpenStreetMap contributors.




