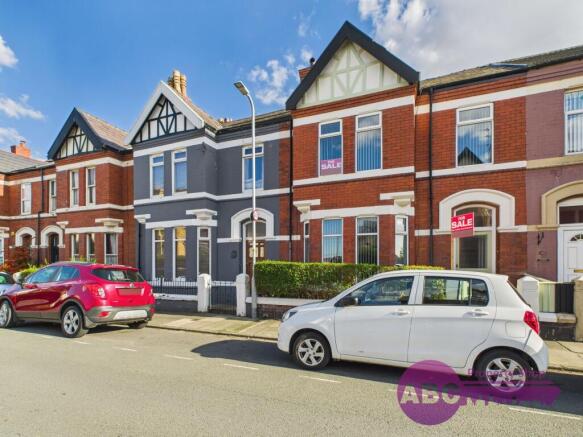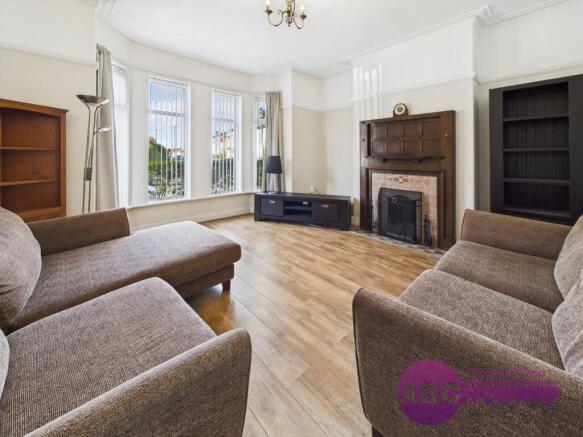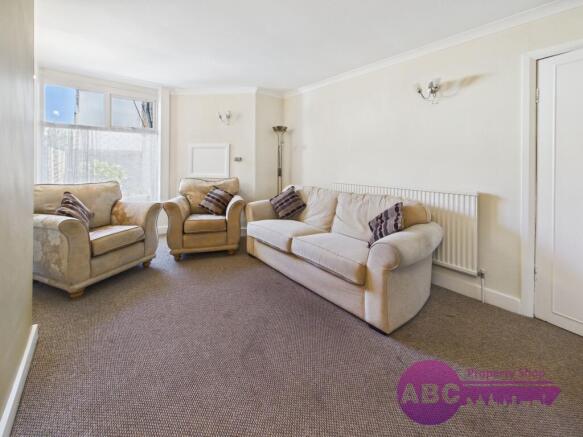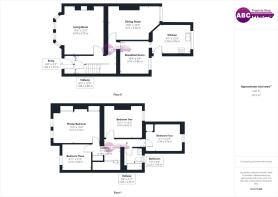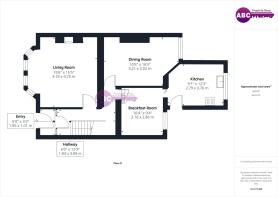
Handfield Road, Waterloo, Liverpool, L22 0NX

- PROPERTY TYPE
Terraced
- BEDROOMS
4
- BATHROOMS
1
- SIZE
1,345 sq ft
125 sq m
- TENUREDescribes how you own a property. There are different types of tenure - freehold, leasehold, and commonhold.Read more about tenure in our glossary page.
Freehold
Key features
- Bay Fronted Living Room with Open Fireplace
- Four Double Bedrooms
- Rear Reception Room
- Breakfast Room
- Modern Kitchen with Integrated Hob & Oven
- Bathroom with Over Bath Shower
- Rear Yard with Brick Built Storage
- On Street Parking Available
- Close to Local Amenities & Schools
- Viewing Highly Recommended!
Description
The ground floor boasts a bright, bay-fronted living room, complete with a classic open fireplace - a perfect focal point for cosy evenings or entertaining guests. The adjoining dining and breakfast rooms offer flexible spaces, filled with natural light and rich in character, ideal for family gatherings or quiet morning coffees. The kitchen, thoughtfully designed with a range of wall and base units, worktops, gas hob, and electric oven, blends practicality with timeless style.
Upstairs, four generously sized bedrooms await, including a front-facing master with built-in wardrobes, each exuding period charm while offering modern comfort. The stylish bathroom, with bath, over-bath shower, and heated towel rail, complements the home's design, and clever storage solutions throughout the landing ensure practicality meets character.
Outside, a rear flagged yard provides a peaceful retreat, perfect for enjoying the outdoors or entertaining.
Perfectly positioned for family living, this home is just a 5-minute stroll from everything you need - top local schools, a park, a cinema, shops, the train station, excellent transport links, and even the beach. Convenience, lifestyle, and comfort all in one unbeatable location.
Full of family history, personality, and versatile living space, this home is a rare find and is a property ready for it's next chapter and one that truly must be seen to be appreciated.
Please Note: Any fixtures and fittings should be agreed upon with the seller. If ground rent or service charges apply, please have your solicitor confirm the details, as the information provided in this advert cannot be guaranteed. These details are intended as a general guide and do not form part of any offer or contract. Buyers should not rely solely on this information and are advised to carry out their own checks or inspections. No one working for this agency is authorised to make guarantees or promises about the property. All measurements are approximate, and we have not tested any equipment (such as gas, electrical, or heating systems), so buyers should ensure everything is in working order before making any legal commitments.
Council Tax Band: B (Sefton Council)
Tenure: Freehold
Entry Porch
1.85m x 1.01m
Wooden Entrance Door, Tiled Floor, Inner Wooden Door.
Hall
3.89m x 1.89m
Laminate Flooring, Stairs to First Floor, Under Stairs Storage, Radiator.
Living Room
4.74m x 4.7m
Bay Window, Laminate Flooring, Open Fire Place with Surround, Radiator.
Dining
5.02m x 3.21m
Carpeted, Radiator, Rear Facing.
Breakfast room
2.89m x 3.16m
Tiled Flooring, Built In Unit, Victorian Style Clothes Pulley Dryer, Radiator, Rear Facing.
Kitchen
3.76m x 2.79m
Range of Wall & Base Units, Worktops, Gas Hob, Extractor, Electric Oven, Sink with Mixer Tap, Gas Combi Boiler, Tiled Splashbacks, UPVC Door to Rear.
Landing
Carpeted, Storage Cupboards, Radiator.
Master Bedroom
4.73m x 3.19m
Front Facing, Built in Wardrobes, Carpeted, Radiators.
Bedroom 2
4.02m x 3.33m
Rear Facing, Storage Cupboard, Radiator, Carpeted.
Bedroom 3
3m x 2.73m
Front Facing, Laminate Flooring, Radiator.
Bedroom 4
3.74m x 2.78m
Rear Facing, Carpeted, Radiator, Storage.
Bathroom
2.22m x 1.94m
Bath with Over Bath Shower, Basin with Mixer Tap, WC, Heated Towel Rail.
Rear Garden
Rear Flagged Yard with Brick Built Storage.
Brochures
Brochure- COUNCIL TAXA payment made to your local authority in order to pay for local services like schools, libraries, and refuse collection. The amount you pay depends on the value of the property.Read more about council Tax in our glossary page.
- Band: B
- PARKINGDetails of how and where vehicles can be parked, and any associated costs.Read more about parking in our glossary page.
- On street
- GARDENA property has access to an outdoor space, which could be private or shared.
- Rear garden
- ACCESSIBILITYHow a property has been adapted to meet the needs of vulnerable or disabled individuals.Read more about accessibility in our glossary page.
- Ask agent
Handfield Road, Waterloo, Liverpool, L22 0NX
Add an important place to see how long it'd take to get there from our property listings.
__mins driving to your place
Get an instant, personalised result:
- Show sellers you’re serious
- Secure viewings faster with agents
- No impact on your credit score
Your mortgage
Notes
Staying secure when looking for property
Ensure you're up to date with our latest advice on how to avoid fraud or scams when looking for property online.
Visit our security centre to find out moreDisclaimer - Property reference RS0093. The information displayed about this property comprises a property advertisement. Rightmove.co.uk makes no warranty as to the accuracy or completeness of the advertisement or any linked or associated information, and Rightmove has no control over the content. This property advertisement does not constitute property particulars. The information is provided and maintained by ABC Property Shop, Ellesmere Port. Please contact the selling agent or developer directly to obtain any information which may be available under the terms of The Energy Performance of Buildings (Certificates and Inspections) (England and Wales) Regulations 2007 or the Home Report if in relation to a residential property in Scotland.
*This is the average speed from the provider with the fastest broadband package available at this postcode. The average speed displayed is based on the download speeds of at least 50% of customers at peak time (8pm to 10pm). Fibre/cable services at the postcode are subject to availability and may differ between properties within a postcode. Speeds can be affected by a range of technical and environmental factors. The speed at the property may be lower than that listed above. You can check the estimated speed and confirm availability to a property prior to purchasing on the broadband provider's website. Providers may increase charges. The information is provided and maintained by Decision Technologies Limited. **This is indicative only and based on a 2-person household with multiple devices and simultaneous usage. Broadband performance is affected by multiple factors including number of occupants and devices, simultaneous usage, router range etc. For more information speak to your broadband provider.
Map data ©OpenStreetMap contributors.
