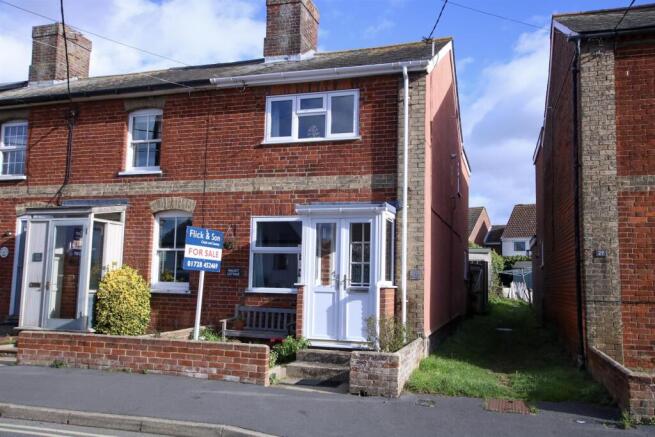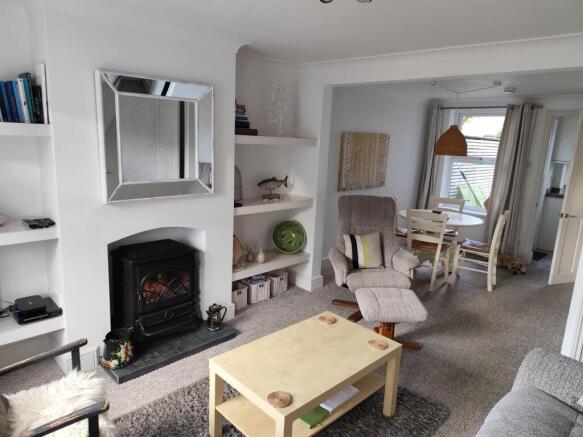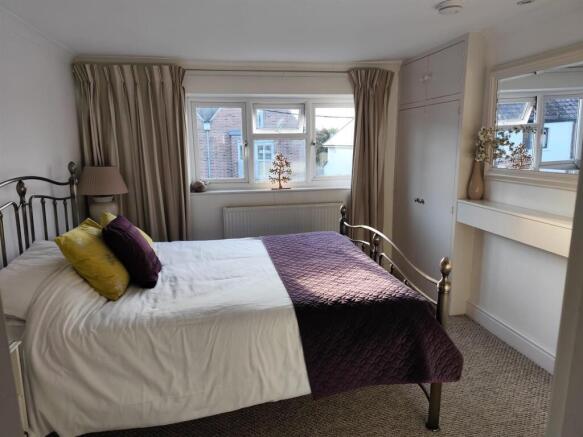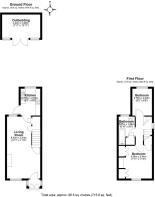
Walnut Cottage, Aldeburgh, Suffolk

- PROPERTY TYPE
End of Terrace
- BEDROOMS
2
- BATHROOMS
1
- SIZE
Ask agent
- TENUREDescribes how you own a property. There are different types of tenure - freehold, leasehold, and commonhold.Read more about tenure in our glossary page.
Freehold
Key features
- Upstairs Bathroom
- Delightful Garden
- Successful Holiday Let Since 2015
- No Onward Chain
- Two Bedroom End of Terrace House
- Gas Central Heating
- Open Plan
- Walking Distance to the Beach & Shops
- EPC - D
Description
Tenure - Freehold
Property Description - This charming home in Aldeburgh offers a welcoming blend of comfort, style and practicality. It is ideal as either a full-time residence or a holiday retreat being two Bedroom, having an upstairs bathroom & easy to tend garden.
Ground Floor - The property is approached via a low brick frontage with attractive planting and space for a bench. A double-glazed porch with tiled flooring leads into the inviting living room, where a fireplace (with generous shelving both sides) creates a warm focal point. Beautifully decorated and carpeted, the space feels both cosy and bright, with double-glazed windows to the front and rear allowing natural light to flow through. Radiators sit beneath both windows, while a large under-stair cupboard provides excellent storage.
The open-plan living/dining layout offers plenty of room for everyday living or entertaining. From here, a door opens to the modern, well-presented kitchen, complete with oven, induction hob, extractor fan, and sink with plumbing for dishwasher / washing machine. A double-glazed window frames a lovely view of the garden, with a side door giving direct access outside.
First Floor - A straight, carpeted staircase with handrail leads to the first-floor landing, where a south-facing window fills the space with light. The landing also offers loft access and a radiator.
The light and bright master bedroom is a generous double with ample room for a king sized bed. It features a large front-facing double-glazed window and two double built-in wardrobes, one with storage shelves and other hanging space. There is a further storage cupboard which also houses the modern gas boiler. A bright second bedroom, overlooking the rear garden, provides a spacious single room which is ideal for single or bunk beds which also has hanging space behind the door.
The bright family bathroom is well-appointed with a heated towel rail, WC, wash basin, and bath with electric shower over. It also has useful storage cupboard with shelving and immersion heater. A frosted rear window ensures both light and privacy.
Outside - The rear garden is a private and versatile space, enclosed by high fencing and gates. It features both lawn and patio areas, external lighting, and a substantial & spacious brick outbuilding at the far end with power & light. This is perfectly suited for conversion into an office / summer house. While a right of way exists for neighbouring properties, the layout retains a strong sense of privacy. Being the End of Terrace, it benefits from the easy access to rear gate and gives freedom to develop.
Fixtures & Fittings - No fixtures, fittings, furnishings or effects save those that are specifically mentioned in these particulars are included in the sale and any item not so noted is expressly excluded. It should not be assumed that any contents, furnishings or furniture shown in the photographs (if any) are included in the sale. These particulars do not constitute any part of any offer or contract. They are issued in good faith but do not constitute representations of fact and should be independently checked by or on behalf of prospective purchasers or tenants and are furnished on the express understanding that neither the agents nor the vendor are or will become liable in respect of their contents. The vendor does not hereby make or give nor do Messrs Flick & Son nor does any Director or employee of Messrs Flick & Son have any authority to make or give any representation or warranty whatsoever, as regards the property or otherwise.
Viewing Arrangements - Please contact Flick & Son, 134 High Street, Aldeburgh, IP15 5AQ for an appointment to view.
Email:
Tel:
Agent Notes - Walnut Cottage is fully compliant with all current letting regulations
Services - Mains gas, water, electricity & sewage
Brochures
Walnut Cottage, Aldeburgh, Suffolk- COUNCIL TAXA payment made to your local authority in order to pay for local services like schools, libraries, and refuse collection. The amount you pay depends on the value of the property.Read more about council Tax in our glossary page.
- Band: B
- PARKINGDetails of how and where vehicles can be parked, and any associated costs.Read more about parking in our glossary page.
- Ask agent
- GARDENA property has access to an outdoor space, which could be private or shared.
- Yes
- ACCESSIBILITYHow a property has been adapted to meet the needs of vulnerable or disabled individuals.Read more about accessibility in our glossary page.
- Ask agent
Walnut Cottage, Aldeburgh, Suffolk
Add an important place to see how long it'd take to get there from our property listings.
__mins driving to your place
Get an instant, personalised result:
- Show sellers you’re serious
- Secure viewings faster with agents
- No impact on your credit score
Your mortgage
Notes
Staying secure when looking for property
Ensure you're up to date with our latest advice on how to avoid fraud or scams when looking for property online.
Visit our security centre to find out moreDisclaimer - Property reference 34209703. The information displayed about this property comprises a property advertisement. Rightmove.co.uk makes no warranty as to the accuracy or completeness of the advertisement or any linked or associated information, and Rightmove has no control over the content. This property advertisement does not constitute property particulars. The information is provided and maintained by Flick & Son, Aldeburgh. Please contact the selling agent or developer directly to obtain any information which may be available under the terms of The Energy Performance of Buildings (Certificates and Inspections) (England and Wales) Regulations 2007 or the Home Report if in relation to a residential property in Scotland.
*This is the average speed from the provider with the fastest broadband package available at this postcode. The average speed displayed is based on the download speeds of at least 50% of customers at peak time (8pm to 10pm). Fibre/cable services at the postcode are subject to availability and may differ between properties within a postcode. Speeds can be affected by a range of technical and environmental factors. The speed at the property may be lower than that listed above. You can check the estimated speed and confirm availability to a property prior to purchasing on the broadband provider's website. Providers may increase charges. The information is provided and maintained by Decision Technologies Limited. **This is indicative only and based on a 2-person household with multiple devices and simultaneous usage. Broadband performance is affected by multiple factors including number of occupants and devices, simultaneous usage, router range etc. For more information speak to your broadband provider.
Map data ©OpenStreetMap contributors.








