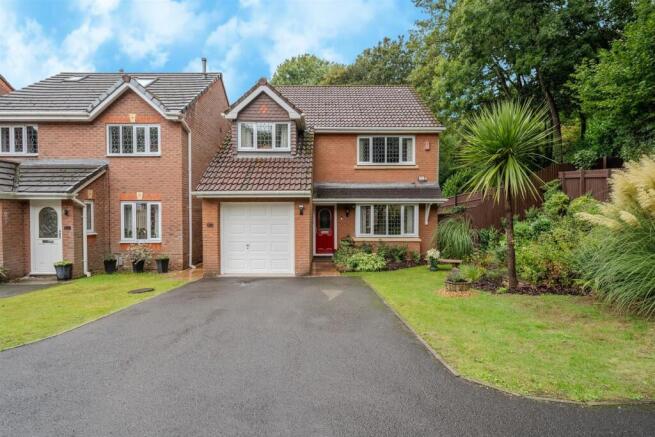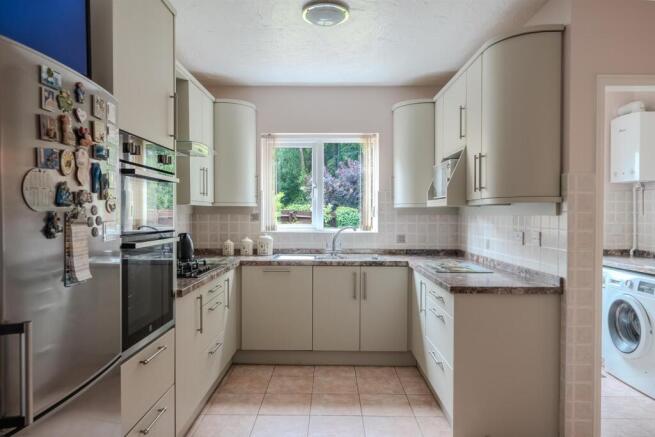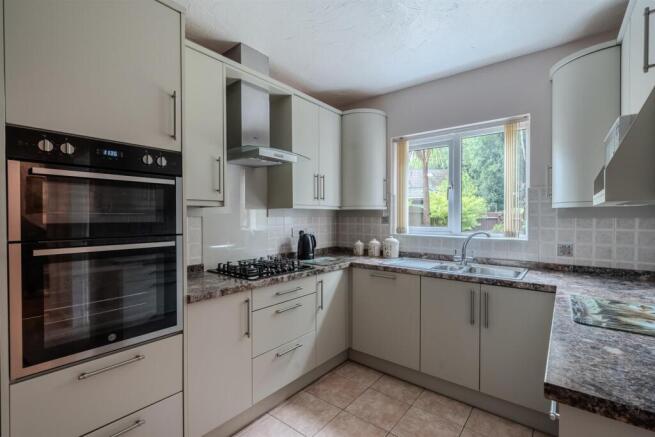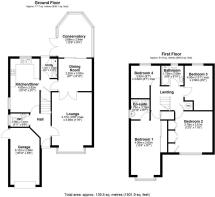
Coed Camlas, New Inn, Pontypool

- PROPERTY TYPE
Detached
- BEDROOMS
4
- BATHROOMS
2
- SIZE
Ask agent
- TENUREDescribes how you own a property. There are different types of tenure - freehold, leasehold, and commonhold.Read more about tenure in our glossary page.
Freehold
Key features
- DETACHED PROPERTY
- SPACIOUS LOUNGE AND SEPARATE DINING ROOM
- MODERN KITCHEN/BREAKFAST ROOM
- CONSERVATORY
- UTILITY ROOM AND GROUND FLOOR CLOAKROOM
- FOUR GOOD SIZED BEDROOMS
- EN SUITE AND FAMILY BATHROOM
- LARGE DRIVEWAY AND GARAGE
Description
The house features two bathrooms, designed to cater to the needs of a busy household. Set on a generous corner plot, this property enjoys a sense of privacy, making it an ideal retreat from the hustle and bustle of daily life. The ample parking space for up to five vehicles is a significant advantage, ensuring that you and your visitors will never be short of parking options.
One of the standout features of this home is that it is offered with no chain, allowing for a smooth and straightforward purchasing process. Whether you are a growing family or simply seeking a peaceful abode, this property presents an excellent opportunity to create lasting memories in a lovely setting. Do not miss the chance to make this house your new home.
Main Description - Situated in a highly sought after residential area, this well presented four bedroom detached home occupies a prime corner plot with wraparound gardens, a large driveway, and garage. Perfectly placed for families, the property is within easy reach of excellent local schools, shops, and everyday amenities, and offers superb road links, regular bus services, and a train station within walking distance—ideal for commuters.
Internally, the home is stylish, spacious, and ready to move into, offering well-planned family living across two floors. Step inside via the welcoming entrance hall, where stairs rise to the first floor and doors lead to the main living areas. A convenient ground floor WC is also accessed from the hall.
The heart of the home is the contemporary kitchen/breakfast room, fitted with a range of wall and base units, contrasting work surfaces, and quality appliances including a double electric oven, gas hob, and integrated dishwasher. There is space for a freestanding fridge/freezer, a useful built-in storage cupboard, and windows to both the rear and side aspects provide an abundance of natural light. A separate utility room offers further practicality with plumbing for a washing machine, space for a tumble dryer, a wall-mounted boiler, and a door leading out to the rear garden—ideal for busy family life.
The spacious lounge is a welcoming retreat with a large box bay window to the front, allowing in plenty of natural light. Double doors lead through to the formal dining room, perfect for entertaining, and further doors open into the conservatory, which enjoys panoramic views of the rear garden and floods the living space with sunlight.
Upstairs, the property offers four generously proportioned bedrooms, including three doubles. The master bedroom benefits from its own en suite shower room, comprising a shower cubicle with power shower, pedestal wash hand basin, low level WC, and window for ventilation. The family bathroom serves the remaining bedrooms and features a panelled bath with shower attachment, pedestal wash hand basin, low level WC, and window to the rear.
Set on a substantial corner plot, the home enjoys mature wraparound gardens to the front, side, and rear. A large driveway offers ample off-road parking and leads to the attached garage. The rear garden features a generous patio area, perfect for alfresco dining, and a lawn bordered by an abundance of well-maintained plants, shrubs, and mature greenery—offering privacy, colour, and a peaceful outdoor retreat. With such a large plot, there is excellent potential to extend (subject to planning permission), allowing a growing family to expand as needed.
This is a truly fantastic opportunity to acquire a spacious and versatile family home in a well-connected location. Early viewing is highly recommended to avoid disappointment.
TENURE: FREEHOLD
COUNCIL TAX BAND: F
NB: One2One Estate Agents have been advised by the seller the details pertaining to this property. It is the buyer's responsibility to determine council tax band and tenure. We would encourage any interested parties to seek legal representation and obtain professional advice prior to purchase.
Brochures
Coed Camlas, New Inn, PontypoolBrochure- COUNCIL TAXA payment made to your local authority in order to pay for local services like schools, libraries, and refuse collection. The amount you pay depends on the value of the property.Read more about council Tax in our glossary page.
- Band: F
- PARKINGDetails of how and where vehicles can be parked, and any associated costs.Read more about parking in our glossary page.
- Yes
- GARDENA property has access to an outdoor space, which could be private or shared.
- Yes
- ACCESSIBILITYHow a property has been adapted to meet the needs of vulnerable or disabled individuals.Read more about accessibility in our glossary page.
- Ask agent
Coed Camlas, New Inn, Pontypool
Add an important place to see how long it'd take to get there from our property listings.
__mins driving to your place
Get an instant, personalised result:
- Show sellers you’re serious
- Secure viewings faster with agents
- No impact on your credit score
Your mortgage
Notes
Staying secure when looking for property
Ensure you're up to date with our latest advice on how to avoid fraud or scams when looking for property online.
Visit our security centre to find out moreDisclaimer - Property reference 34209804. The information displayed about this property comprises a property advertisement. Rightmove.co.uk makes no warranty as to the accuracy or completeness of the advertisement or any linked or associated information, and Rightmove has no control over the content. This property advertisement does not constitute property particulars. The information is provided and maintained by One2One, Torfaen. Please contact the selling agent or developer directly to obtain any information which may be available under the terms of The Energy Performance of Buildings (Certificates and Inspections) (England and Wales) Regulations 2007 or the Home Report if in relation to a residential property in Scotland.
*This is the average speed from the provider with the fastest broadband package available at this postcode. The average speed displayed is based on the download speeds of at least 50% of customers at peak time (8pm to 10pm). Fibre/cable services at the postcode are subject to availability and may differ between properties within a postcode. Speeds can be affected by a range of technical and environmental factors. The speed at the property may be lower than that listed above. You can check the estimated speed and confirm availability to a property prior to purchasing on the broadband provider's website. Providers may increase charges. The information is provided and maintained by Decision Technologies Limited. **This is indicative only and based on a 2-person household with multiple devices and simultaneous usage. Broadband performance is affected by multiple factors including number of occupants and devices, simultaneous usage, router range etc. For more information speak to your broadband provider.
Map data ©OpenStreetMap contributors.






