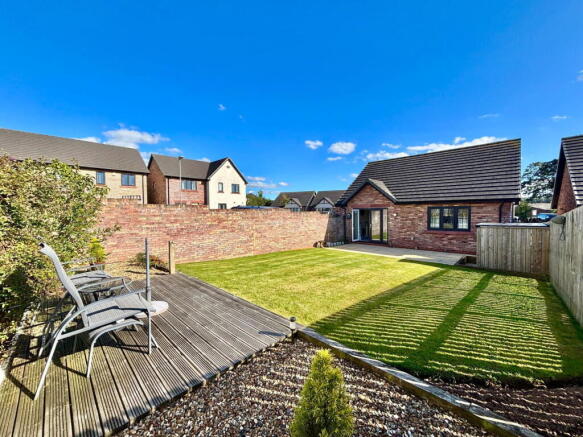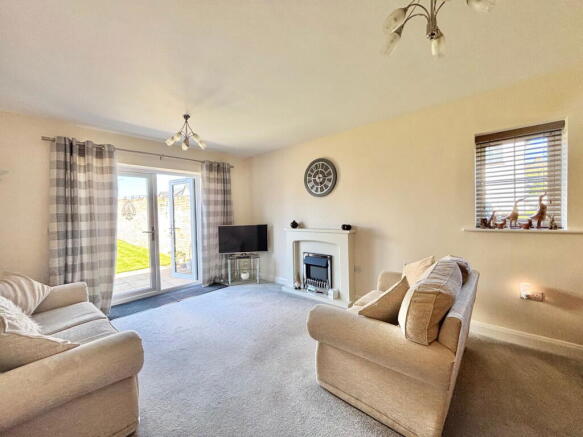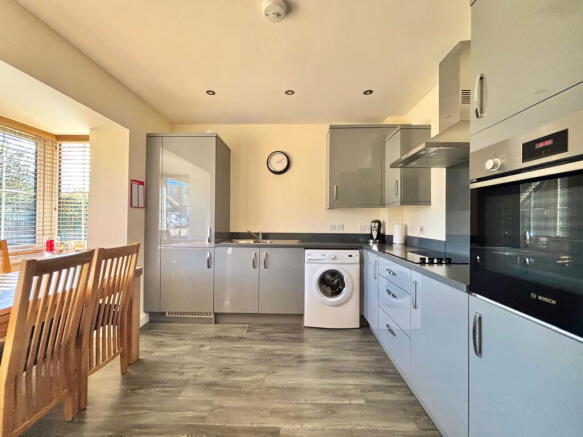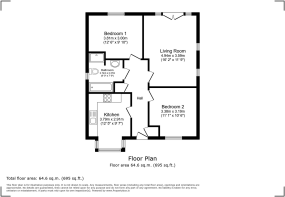2 bedroom detached bungalow for sale
St Cuthberts Close, Wigton

- PROPERTY TYPE
Detached Bungalow
- BEDROOMS
2
- BATHROOMS
1
- SIZE
Ask agent
- TENUREDescribes how you own a property. There are different types of tenure - freehold, leasehold, and commonhold.Read more about tenure in our glossary page.
Freehold
Key features
- Move-In Ready - Immaculately presented throughout, simply unpack and enjoy from day one with no work required
- Single level living offering two double bedrooms
- Modern Dining Kitchen - High-gloss units with integrated fridge freezer, charming bay window, and ample space for dining and entertaining
- Built by Genesis Homes to High Specification - Constructed just 5 years ago by respected local builders with 5 years remaining on build warranty for complete peace of mind
- Lounge with Fireplace & French Doors - Cosy fireplace creating a wonderful focal point, with French doors opening onto the sunny rear garden for seamless indoor-outdoor living
- Modern Four-Piece Bathroom - Walk-in shower cubicle, spotlights, and chrome heated towel rail in a stunning contemporary space
- Exceptional Energy Efficiency (EPC Rating B) - Enjoy significantly lower running costs with excellent insulation, double glazing throughout, and modern gas central heating
- Prime Location in Sought-After St. Cuthberts Development - Peaceful setting on the edge of Wigton with excellent transport links - 20 minutes to Carlisle, 30 minutes to M6
- NO CHAIN
Description
This exquisitely presented detached bungalow offers an exceptional opportunity for those seeking single-level living at its finest. Constructed approximately five years ago by the highly respected local builders Genesis Homes, this property was built to an exceptionally high specification that is evident throughout. QUOTE EE1085
The NO ONWARD CHAIN property showcases contemporary design throughout, finished to an exceptional standard that reflects Genesis Homes' reputation for quality craftsmanship.
A welcoming entrance hallway sets the tone for the quality found throughout, featuring elegant oak doors and providing access to all principal rooms.
The spacious and light-filled living room is enhanced by an attractive fireplace that creates a cosy focal point, perfect for gathering around during cooler evenings and adding character and warmth to the space. Beautiful French doors open seamlessly onto the rear garden, flooding the room with natural light whilst creating a wonderful indoor-outdoor flow that's perfect for summer entertaining and allows you to fully enjoy the garden views from the comfort of your lounge.
The impressive modern dining kitchen serves as the heart of the home, combining functionality with contemporary style. Featuring a high-gloss kitchen fitted with sleek, contemporary units that provide abundant storage whilst maintaining a clean, sophisticated aesthetic. The room is enhanced by an attractive bay window that floods the space with natural light and creates a charming focal point, perfect for positioning a dining table to enjoy garden views. The kitchen comes comprehensively equipped with integrated appliances including a fridge freezer, ensuring a streamlined appearance, while practical space has been allocated for a freestanding washing machine.
Two generously proportioned double bedrooms both offer comfortable accommodation with ample space for bedroom furniture, excellent natural light, and elegant oak doors maintaining the property's cohesive high-specification finish.
The super-modern four-piece family bathroom represents luxury and practicality in equal measure. This beautifully appointed space features contemporary sanitaryware including a spacious walk-in shower cubicle with quality fixtures, stylish spotlights creating ambient illumination, and an attractive chrome heated towel rail adding both functionality and a designer touch. The bathroom's modern specification ensures it serves as a relaxing retreat within the home.
The low maintenance rear garden features a well-appointed decking area at the rear of the property, providing an excellent entertaining space or peaceful spot for morning coffee and evening sundowners. The remainder of the garden combines practical laid turf, perfect for those wanting some greenery without extensive maintenance, with attractive patio area.
The property benefits from convenient off-road parking, eliminating the stress of finding street parking and providing secure space for your vehicles. The front garden presents an attractive, low-maintenance aspect that enhances the property's kerb appeal.
This is truly a turnkey property – immaculately maintained and thoughtfully appointed, allowing new owners to simply unpack their belongings and immediately start enjoying their new home without the need for any renovations or improvements. With five years still remaining on the comprehensive build warranty, buyers can enjoy complete peace of mind, while the impressive EPC rating of B ensures remarkably low running costs – a combination that makes this property both financially savvy and practically superior.
St. Cuthberts represents one of the area's most recent and sought-after residential developments, strategically located on the peaceful edge of the historic market town of Wigton. This prime position offers the perfect balance between accessibility and tranquillity.
Wigton itself is a thriving market town with a rich heritage, boasting an impressive array of local amenities to cater to everyday needs and more. Residents benefit from excellent shopping facilities including independent retailers, well-known supermarkets for convenient grocery shopping, traditional pubs offering hospitality and community atmosphere, and highly reputable primary and secondary schools that consistently achieve strong academic results. The town is further enhanced by its own railway station, providing regular services and connectivity to the wider regional network.
The property's location offers exceptional transport links and access to major destinations. The historic Border City of Carlisle, with its comprehensive shopping facilities, cultural attractions, and business opportunities, lies within a comfortable 20-minute drive. The M6 motorway, providing vital north-south connectivity and access to the wider UK motorway network, can be reached within approximately 30 minutes, making this an ideal location for commuters or those who travel regularly for business or leisure.
For those who appreciate natural beauty and outdoor pursuits, the location proves particularly advantageous. The stunning West Coast of Cumbria, with its dramatic coastal scenery, charming seaside towns, and maritime heritage, is easily accessible for day trips and weekend adventures. The world-renowned Lake District National Park, a UNESCO World Heritage Site celebrated for its breath taking landscapes, picturesque lakes, and challenging fell walks, lies within a short and scenic drive, offering endless opportunities for recreation, relaxation, and exploring some of England's most spectacular countryside.
Please QUOTE EE1085 When arranging a viewing or requesting further details.
MONEY LAUNDERING REGULATIONS; By law, we are required to conduct anti money laundering checks on all intending sellers and purchasers and take this responsibility very seriously. In line with HMRC guidance, our partner, MoveButler, will carry on these checks in a safe and secure way on our behalf. Once an offer has been accepted (stc) MoveButler will send a secure link for the biometric checks to be completed electronically. There is a non-refundable charge of £30 (inclusive of VAT) per person for these checks. The Anti Money Laundering checks must be completed before the memorandum of sale can be sent to solicitors confirming the sale.
Proof of funding will be requested.
Disclaimer: These details, whilst believed to be accurate are set out as a general outline only for guidance and do not constitute any part of an offer or contract. Intending purchasers should not rely on them as statements of representation of fact, but must satisfy themselves by inspection or otherwise as to their accuracy. No person in this firms employment has the authority to make or give any representation or warranty in respect of the property, or tested the services or any of the equipment or appliances in this property. With this in mind, we would advise all intending purchasers to carry out their own independent survey or reports prior to purchase. All measurements and distances are approximate only and should not be relied upon for the purchase of furnishings or floor coverings. Your home is at risk if you do not keep up repayments on a mortgage or other loan secured on it.
- COUNCIL TAXA payment made to your local authority in order to pay for local services like schools, libraries, and refuse collection. The amount you pay depends on the value of the property.Read more about council Tax in our glossary page.
- Ask agent
- PARKINGDetails of how and where vehicles can be parked, and any associated costs.Read more about parking in our glossary page.
- Driveway
- GARDENA property has access to an outdoor space, which could be private or shared.
- Yes
- ACCESSIBILITYHow a property has been adapted to meet the needs of vulnerable or disabled individuals.Read more about accessibility in our glossary page.
- Ask agent
St Cuthberts Close, Wigton
Add an important place to see how long it'd take to get there from our property listings.
__mins driving to your place
Get an instant, personalised result:
- Show sellers you’re serious
- Secure viewings faster with agents
- No impact on your credit score
Your mortgage
Notes
Staying secure when looking for property
Ensure you're up to date with our latest advice on how to avoid fraud or scams when looking for property online.
Visit our security centre to find out moreDisclaimer - Property reference S1462059. The information displayed about this property comprises a property advertisement. Rightmove.co.uk makes no warranty as to the accuracy or completeness of the advertisement or any linked or associated information, and Rightmove has no control over the content. This property advertisement does not constitute property particulars. The information is provided and maintained by eXp UK, North West. Please contact the selling agent or developer directly to obtain any information which may be available under the terms of The Energy Performance of Buildings (Certificates and Inspections) (England and Wales) Regulations 2007 or the Home Report if in relation to a residential property in Scotland.
*This is the average speed from the provider with the fastest broadband package available at this postcode. The average speed displayed is based on the download speeds of at least 50% of customers at peak time (8pm to 10pm). Fibre/cable services at the postcode are subject to availability and may differ between properties within a postcode. Speeds can be affected by a range of technical and environmental factors. The speed at the property may be lower than that listed above. You can check the estimated speed and confirm availability to a property prior to purchasing on the broadband provider's website. Providers may increase charges. The information is provided and maintained by Decision Technologies Limited. **This is indicative only and based on a 2-person household with multiple devices and simultaneous usage. Broadband performance is affected by multiple factors including number of occupants and devices, simultaneous usage, router range etc. For more information speak to your broadband provider.
Map data ©OpenStreetMap contributors.




