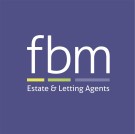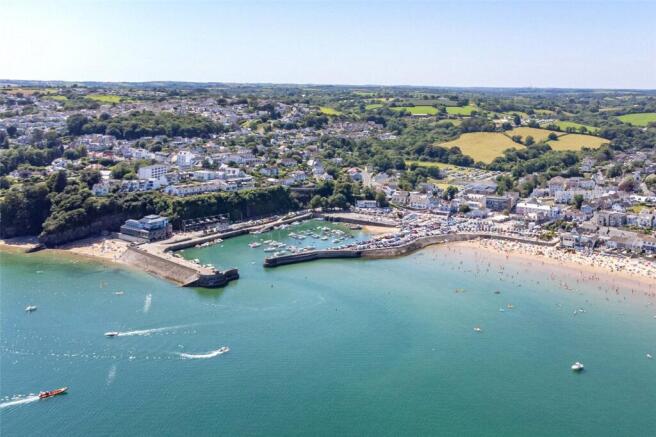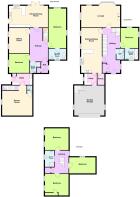Saundersfoot, Saundersfoot, Pembrokeshire, SA69

- PROPERTY TYPE
Detached
- BEDROOMS
6
- BATHROOMS
4
- SIZE
Ask agent
- TENUREDescribes how you own a property. There are different types of tenure - freehold, leasehold, and commonhold.Read more about tenure in our glossary page.
Freehold
Key features
- Immaculate 6 bedroom detached property
- Multigenerational living
- Well-maintained gardens
- Driveway
Description
Set over three floors, it offers spacious, flexible living—ideal as a family home, holiday let, or for multi-generational living. Features include open-plan living, a contemporary kitchen, multiple en-suites, a private landscaped garden, ample parking, and large garage.
Entrance Hall
Composite door with obscure glazed side panel, large double door storage cupboard, grey carpet, radiator, frosted window, two staircases leading to upper and lower levels.
Kitchen and Dining
3.74m x 8.13m
Glass door leading from hallway, gloss white soft close wall mounted and base units, beech effect worktops, breakfast bar, large window to side aspect of house, radiator, integrated Bosch dishwasher, fridge, single electric oven and hob, extractor fan, stainless steel sink and drainer with mixer tiled splashbacks. Grey tiled floor in kitchen, grey carpet in dining area, two further windows to side aspect, radiator, glass door into hall .
Pantry
1.46m x 2.07m
Large walk-in pantry with terracotta tiled floor and shelving.
Utility Room
2.5m x 2.07m
50kw Worcester Boiler, beech effect worktop with space under for additional appliances. Hive dual zone heating/hot water controls. Window to side aspect, grey tiled flooring, door leading to garage.
W/C and Cloakroom
1.37m x 1.99m
Fitted grey storage units with vanity unit and sink, tiled splashback, WC, towel rail, extractor fan, tiled flooring.
Lounge
7.08m x 3.9m
Large dual aspect lounge, bay window with window seat and countryside views, large picture window with sea Views. Fire surround with flame effect electric fire. Grey carpet, glass door to hallway.
Bedroom 1
3.21m x 1.98m
Dual aspect double bedroom, two windows with views over rear and side aspects, grey carpet, radiator.
Ensuite Bathroom
2.47m x 1.98m
Large Aquadart 8mm glass screen walk-in shower, Vanity unit and sink, rimless WC with Geberit Delta concealed cistern and flush Plate. Fibo tile effect wall panels and mirror with LED lighting. LVT flooring, towel rail, window with obscure glass, extractor fan.
Landing
Leading to three bedrooms, shower room, storage cupboard. Radiator, Velux window, grey carpet.
Bedroom 2
4.27m x 4.02m
Double bedroom, two Velux windows with sea views, radiator and eaves storage, cream carpet.
Shower Room
1.67m x 2.95m
Half panelling, vanity unit and sink, WC, walk in shower, glass screen, towel rail, Velux window, LVT flooring, and sliding door.
Bedroom 3
4.27m x 3.9m
Double bedroom with two Velux windows, cream carpet, storage cupboard, radiator and eaves storage.
Bedroom 4 / Office
4.7m x 2.91m
Velux window overlooking countryside, radiator and eaves storage, cream carpet.
Entrance Porch
Composite external door with obscure glazed side panel, storage cupboard and electric wall heater. Vinyl flooring, glass door leading to hallway.
Hallway
Doors leading to bedrooms, lounge and kitchen/diner. Understairs storage cupboard, grey carpet, radiator. Doorway leading to staircase to middle floor hallway.
Kitchen and Dining
7.08m x 3.85m
Bright and light from multiple windows and doors, the room features ample cabinetry for storage, providing a clean and organised space. White shaker style, soft close, wall and base units, larder unit with pull-out shelving, LED kickboard lighting and under cabinet lighting. Duropal artisan oak worktops with pop-up power & USB points, acrylic splashbacks. Belling range cooker, Neff extractor fan, double wine cooler. Integrated appliances include Samsung dishwasher, Hotpoint extra tall fridge, Hotpoint extra tall freezer. Franke 1.75 stainless steel sink with mixer tap. LVT flooring, radiator. Half glazed UPVC back door with integrated blinds leading to side patio area, window with rear aspect, french doors with integrated blinds leading to small raised wooden deck, glass balustrade, wall lights, steps down to main patio area.
Master Bedroom
3.21m x 7.15m
A spacious master suite, bathed in natural light from the large window overlooking the garden and countryside beyond, second window to side aspect, grey carpet, two radiators and door into ensuite.
Ensuite Bathroom
3.21m x 1.98m
Large Aquadart 8mm glass screen walk-in shower, vanity and sink, fully tiled walls, Xpelair Simply Silent Humidistat Extractor fan, dual power towel rail, Cilantro rimless WC and LED wall mirror cabinet with integrated demister and shaver socket. Vinyl Flooring.
Bedroom 6
3.04m x 3.45m
Double bedroom with window to side aspect. Grey carpet and radiator.
Shower Room
1.19m x 1.96m
Built in vanity unit with sink and WC. Tiled shower with folding door, electric towel rail, extractor fan. vinyl Flooring.
Lounge
3.04m x 4.65m
This inviting living room offers a cosy atmosphere, perfect for relaxation. Fire surround, granite hearth with electric log effect burner, radiator, dark beige carpet, two windows to side aspect and glass door to hallway.
Utility Room
3.64m x 2.07m
Light grey shaker style wall and base units, Iroko wooden worktops, Rangemaster ceramic Belfast sink, Mono Mixer Tap with Pull Out Rinser, radiator, storage cupboard, tiled floor, ceiling pulley drying rack. External UPVC half glazed door leading to side of property.
Gym/Games Room
5.45m x 4.46m
Part mirrored walls, large understairs storage cupboard, radiator, carpet flooring.
WC
0.94m x 1.41m
Macerator WC, separate washbowl, mirror, vinyl flooring.
Garden
The property boasts a generous and well-maintained south facing private garden, tiered over three levels. Large patio to rear with glass balustrade, porcelain tiles and decorative stoning, Cedar Pergola. External lighting. Steps and sloped access to middle tier, laid mainly to lawn with two water points and electric points. Garden shed with additional electric and water points. Gravelled steps and grass sloped access to lower tier, laid with lawn and a rockery bank with feature stone walling. To side of property is a patio with buff paving slabs, decorative stone and wooden gate which leads to external steps up to driveway. Accessibility access to lower level of property with option of sloping pathway or steps from driveway.
Garage
5.45m x 5.44m
Double garage with insulated up and over door, dual aspect windows with obscure glass, Gledhill 300 litre cylinder water tank, Ellucian consumer unit and multiple power sockets. Loft access with loft ladders leading to boarded loft space with lights. Staircase to lower level. Externally there is a lockable PodPoint electric car charge point with integral cable, water point, pir sensor lighting.
- COUNCIL TAXA payment made to your local authority in order to pay for local services like schools, libraries, and refuse collection. The amount you pay depends on the value of the property.Read more about council Tax in our glossary page.
- Band: G
- PARKINGDetails of how and where vehicles can be parked, and any associated costs.Read more about parking in our glossary page.
- Yes
- GARDENA property has access to an outdoor space, which could be private or shared.
- Yes
- ACCESSIBILITYHow a property has been adapted to meet the needs of vulnerable or disabled individuals.Read more about accessibility in our glossary page.
- Ask agent
Saundersfoot, Saundersfoot, Pembrokeshire, SA69
Add an important place to see how long it'd take to get there from our property listings.
__mins driving to your place
Get an instant, personalised result:
- Show sellers you’re serious
- Secure viewings faster with agents
- No impact on your credit score
Your mortgage
Notes
Staying secure when looking for property
Ensure you're up to date with our latest advice on how to avoid fraud or scams when looking for property online.
Visit our security centre to find out moreDisclaimer - Property reference TEN250336. The information displayed about this property comprises a property advertisement. Rightmove.co.uk makes no warranty as to the accuracy or completeness of the advertisement or any linked or associated information, and Rightmove has no control over the content. This property advertisement does not constitute property particulars. The information is provided and maintained by FBM, Tenby. Please contact the selling agent or developer directly to obtain any information which may be available under the terms of The Energy Performance of Buildings (Certificates and Inspections) (England and Wales) Regulations 2007 or the Home Report if in relation to a residential property in Scotland.
*This is the average speed from the provider with the fastest broadband package available at this postcode. The average speed displayed is based on the download speeds of at least 50% of customers at peak time (8pm to 10pm). Fibre/cable services at the postcode are subject to availability and may differ between properties within a postcode. Speeds can be affected by a range of technical and environmental factors. The speed at the property may be lower than that listed above. You can check the estimated speed and confirm availability to a property prior to purchasing on the broadband provider's website. Providers may increase charges. The information is provided and maintained by Decision Technologies Limited. **This is indicative only and based on a 2-person household with multiple devices and simultaneous usage. Broadband performance is affected by multiple factors including number of occupants and devices, simultaneous usage, router range etc. For more information speak to your broadband provider.
Map data ©OpenStreetMap contributors.



