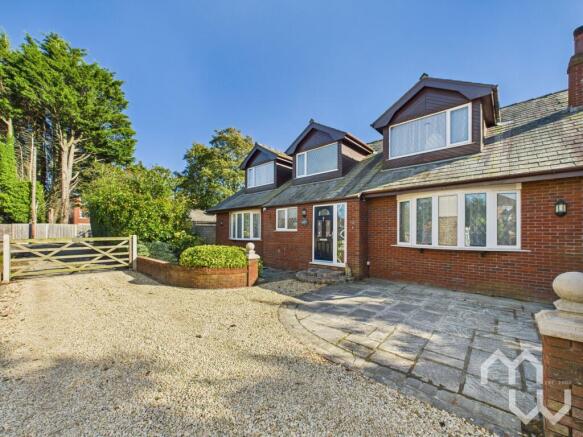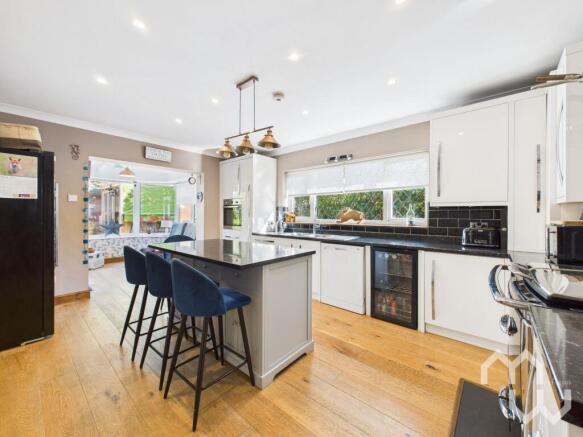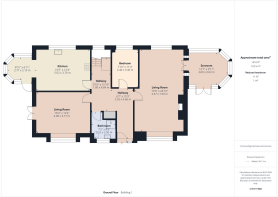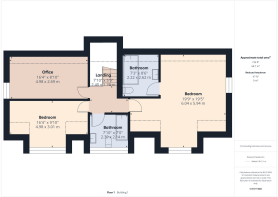Meadway, Hesketh Bank, PR4

- PROPERTY TYPE
Detached
- BEDROOMS
4
- BATHROOMS
3
- SIZE
2,395 sq ft
223 sq m
- TENUREDescribes how you own a property. There are different types of tenure - freehold, leasehold, and commonhold.Read more about tenure in our glossary page.
Freehold
Key features
- Guide £425,000- £450,000
- Ground floor bathroom and bedroom
- Master with en suite
- Buyers information pack available
Description
Hidden Gem in Hesketh Bank
Tucked away opposite where the old Station Master’s Cottage once stood, this home is a treasure most won’t even know exists… but once you step inside, you’ll never want to leave.
Are you looking for a spacious, detached family home that combines modern living with exceptional indoor–outdoor space? This versatile 4-bedroom, 3-bathroom property is perfect for families, empty nesters, and anyone who loves to entertain in style.
Inside, you’ll find:
Four reception rooms – offering space for family life, hobbies, and entertaining
Two conservatories, both opening directly into the side gardens for seamless indoor–outdoor living
A sleek modern kitchen with island seating – the true heart of the home
爵 Contemporary bathrooms, including a freestanding tub beneath a skylight and a stylish walk-in shower
Flexible study/hobby rooms for working from home or creative pursuits
煮 A large, functional hallway – wide enough for wheelchair users and ideal for those seeking easy, lateral living on the ground floor
Outside, the lifestyle continues:
Expansive landscaped garden – lawns, patios & mature planting
Covered entertaining area with decorative lighting – perfect for evening get-togethers
Plenty of room for family activities, hosting guests, or private relaxation
Private gated driveway + detached garage with lots of storage
This home offers the perfect blend of contemporary style, practical accessibility, and versatile spaces for modern living – all wrapped up in a private, tucked-away location in Hesketh Bank. Truly a rare find.
EPC Rating: C
Entrance
Karndean floor, turning circle for accessible living. Storage cupboard plumbed for washing machine and tumble dryer.
Ground Floor Bathroom
Three piece suite comprising a shower cubicle, vanity wash hand basin, low level wc. Tiled walls and tiled floor. Window to the front.
Kitchen
Excellent eye and low level units, double stainless steel sink, integrated appliances include: electric oven, Rayburn cooker, and wine fridge. Space for fridge/freezer plumbed for dishwasher. Island with granite worktop. Engineered oak floor. Open into conservatory to the side and window to rear.
Conservatory
Window to side and access to side garden.
Living Room
A recessed brick fireplace with a multi fuel stove, Amtico floor. Window to front and rear. Doors to a conservatory.
Conservatory
Amtico floor, windows to side and French doors to a side garden with decking.
Lounge
Window to front and French doors to main garden.
First Floor Landing
Velux window to rear.
Bathroom
Three piece suite; shower over panelled bath, pedestal wash hand basin, low level wc. Tiled walls and fully tiled floor. Window to front.
Master Bedroom
Fitted wardrobes, window to front and side.
En suite
Three piece suite comprising of; panelled bath with shower over, low level wc and pedestal wash hand basin. Panelled walls, vinyl floor and Velux to rear.
Bedroom Two
Fitted storage. Window to front.
Bedroom three
Fitted wardrobe and range of storage units. Window to side.
Ground Floor Bedroom Four
Flexible space; could be a bedroom/ office/lounge. Vinyl floor. Window to rear.
Garden room
Wooden garden room with electric.
Garage
Access door to side. Electric doors. Electric and water.
Garden
Gated drive to access garage, to the front paved driveway, brick walls with established hedges. Access to side gardens.
Garden
Garden to rear and both sides. established hedges and borders. Decking area with pond, decking areas surrounding both conservatories, lawned garden with stone area. Garden room with seating, bar area and electric.
Parking - Garage
Parking in front of the garage.
Parking - Driveway
To the front of the house.
Brochures
Property Brochure- COUNCIL TAXA payment made to your local authority in order to pay for local services like schools, libraries, and refuse collection. The amount you pay depends on the value of the property.Read more about council Tax in our glossary page.
- Band: G
- PARKINGDetails of how and where vehicles can be parked, and any associated costs.Read more about parking in our glossary page.
- Garage,Driveway
- GARDENA property has access to an outdoor space, which could be private or shared.
- Private garden
- ACCESSIBILITYHow a property has been adapted to meet the needs of vulnerable or disabled individuals.Read more about accessibility in our glossary page.
- Ask agent
Meadway, Hesketh Bank, PR4
Add an important place to see how long it'd take to get there from our property listings.
__mins driving to your place
Get an instant, personalised result:
- Show sellers you’re serious
- Secure viewings faster with agents
- No impact on your credit score
Your mortgage
Notes
Staying secure when looking for property
Ensure you're up to date with our latest advice on how to avoid fraud or scams when looking for property online.
Visit our security centre to find out moreDisclaimer - Property reference 4ed9802f-ebe7-4c03-b635-c4186ed2b788. The information displayed about this property comprises a property advertisement. Rightmove.co.uk makes no warranty as to the accuracy or completeness of the advertisement or any linked or associated information, and Rightmove has no control over the content. This property advertisement does not constitute property particulars. The information is provided and maintained by Moving Works, Longton. Please contact the selling agent or developer directly to obtain any information which may be available under the terms of The Energy Performance of Buildings (Certificates and Inspections) (England and Wales) Regulations 2007 or the Home Report if in relation to a residential property in Scotland.
*This is the average speed from the provider with the fastest broadband package available at this postcode. The average speed displayed is based on the download speeds of at least 50% of customers at peak time (8pm to 10pm). Fibre/cable services at the postcode are subject to availability and may differ between properties within a postcode. Speeds can be affected by a range of technical and environmental factors. The speed at the property may be lower than that listed above. You can check the estimated speed and confirm availability to a property prior to purchasing on the broadband provider's website. Providers may increase charges. The information is provided and maintained by Decision Technologies Limited. **This is indicative only and based on a 2-person household with multiple devices and simultaneous usage. Broadband performance is affected by multiple factors including number of occupants and devices, simultaneous usage, router range etc. For more information speak to your broadband provider.
Map data ©OpenStreetMap contributors.








