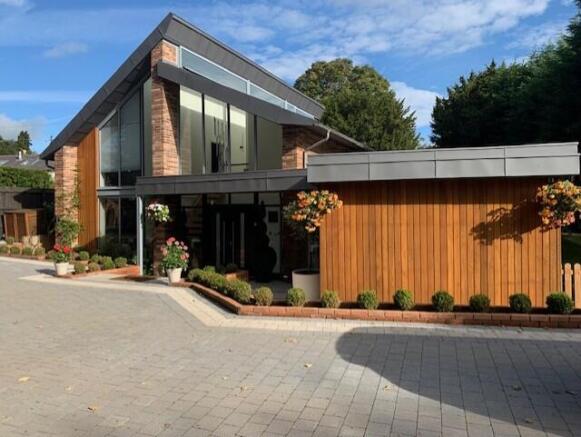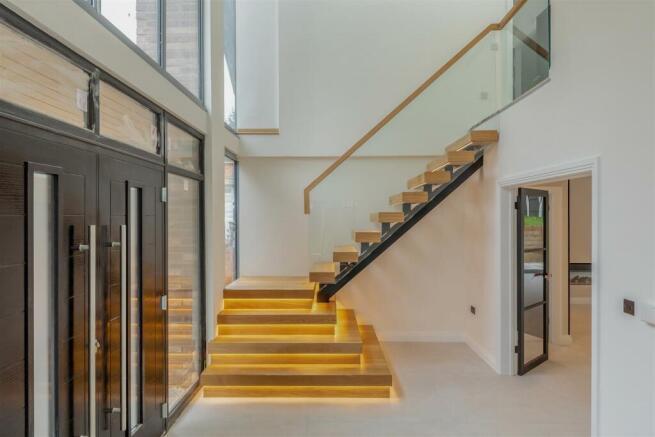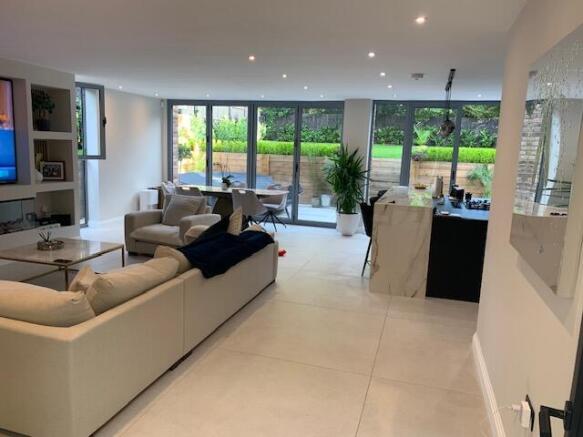School Lane, Hints, B78 3DP

Letting details
- Let available date:
- 31/01/2026
- Deposit:
- £5,711A deposit provides security for a landlord against damage, or unpaid rent by a tenant.Read more about deposit in our glossary page.
- Min. Tenancy:
- Ask agent How long the landlord offers to let the property for.Read more about tenancy length in our glossary page.
- Let type:
- Long term
- Furnish type:
- Furnished
- Council Tax:
- Ask agent
- PROPERTY TYPE
Detached
- BEDROOMS
4
- BATHROOMS
4
- SIZE
Ask agent
Description
ACCOMMODATION
Ground Floor:
Entrance hallway
Snug
Sunroom
Guest WC
Kitchen/living/dining room
Utility room
First Floor:
Landing
Four bedrooms
Four ensuites
Garden and Grounds:
Driveway with ample parking
Laid to lawn rear garden with patio area
Approximate Gross Internal Area: 2,191 Sq Ft (204 Sq M)
EPC Rating: B
Situation - The property is in within close proximity of Kingsbury village, which has a selection of shops, cafes, and pubs, additionally Kingsbury Water Park, with its lakes, woodlands, and wildlife habitats is close by offering outdoor recreation, including walking, cycling, and birdwatching.
There are several well-regarded schools nearby, including Kingsbury School and Birchwood Primary School. Renters are advised to check with the Council for up-to-date information on school catchment areas.
Excellent transport links with easy access to major roadways such as the A4097 and M42, as well as nearby train stations providing connections to Birmingham city centre and beyond.
Entrance Hall - spacious and elegant with lots of natural light through the large surrounding windows, imparting a sense of modern luxury. Striking LED lighting lights up the staircase, elevating the space's ambiance. This grand entrance sets the tone for the rest of the home.
Adjacent to the entrance is guest WC
The BAR/ENTERTAINMENTS room is situated to the side/front and offers a relaxing space flooded with light, perfect for summer days or enjoying panoramic views of the surrounding landscape. Sliding patio doors lead out to the rear garden, enhancing the indoor-outdoor flow.
Through double doors lies the masterpiece of the home - the open-plan kitchen/living/dining area. Designed for family gatherings and entertaining guests, this expansive space contains contemporary charm with its sleek design and natural light. The kitchen features stylish grey cabinetry, complemented by light countertops, with ample storage and workspace. A spacious island serves as a focal point for casual dining and socialising, while the adjoining living area boasts a built-in media wall and electric fireplace, creating a cosy ambiance.
A snug, located off the living area, offers versatility as a home office, sitting room, or playroom to suit the occupants' needs, providing additional space for work or leisure activities.
There is a utility room offering laundry facilities and additional storage with direct access to the side.
The first-floor landing, which doubles as a balcony overlooking the ground floor, reveals four double bedrooms, each meticulously designed to offer comfort and with swathes of natural light and featuring modern fixtures and fittings.
Each bedroom has its own ensuite bathroom, complete with a walk-in shower, sink, and WC, ensuring privacy and convenience for all occupants. The principal bedroom offers the added luxury of a bathtub.
Gardens And Grounds - The property is approached by a spacious driveway providing ample parking for several vehicles.
The rear garden is laid mainly to lawn, enclosed by fencing for added privacy with plenty of space for outdoor activities and provides the perfect setting for relaxation and enjoyment. Additionally, a patio area offers residents with the opportunity for alfresco dining and social gatherings.
- COUNCIL TAXA payment made to your local authority in order to pay for local services like schools, libraries, and refuse collection. The amount you pay depends on the value of the property.Read more about council Tax in our glossary page.
- Ask agent
- PARKINGDetails of how and where vehicles can be parked, and any associated costs.Read more about parking in our glossary page.
- Yes
- GARDENA property has access to an outdoor space, which could be private or shared.
- Yes
- ACCESSIBILITYHow a property has been adapted to meet the needs of vulnerable or disabled individuals.Read more about accessibility in our glossary page.
- Ask agent
Energy performance certificate - ask agent
School Lane, Hints, B78 3DP
Add an important place to see how long it'd take to get there from our property listings.
__mins driving to your place
Notes
Staying secure when looking for property
Ensure you're up to date with our latest advice on how to avoid fraud or scams when looking for property online.
Visit our security centre to find out moreDisclaimer - Property reference TheGlassHouse. The information displayed about this property comprises a property advertisement. Rightmove.co.uk makes no warranty as to the accuracy or completeness of the advertisement or any linked or associated information, and Rightmove has no control over the content. This property advertisement does not constitute property particulars. The information is provided and maintained by Lets Go, Walsall. Please contact the selling agent or developer directly to obtain any information which may be available under the terms of The Energy Performance of Buildings (Certificates and Inspections) (England and Wales) Regulations 2007 or the Home Report if in relation to a residential property in Scotland.
*This is the average speed from the provider with the fastest broadband package available at this postcode. The average speed displayed is based on the download speeds of at least 50% of customers at peak time (8pm to 10pm). Fibre/cable services at the postcode are subject to availability and may differ between properties within a postcode. Speeds can be affected by a range of technical and environmental factors. The speed at the property may be lower than that listed above. You can check the estimated speed and confirm availability to a property prior to purchasing on the broadband provider's website. Providers may increase charges. The information is provided and maintained by Decision Technologies Limited. **This is indicative only and based on a 2-person household with multiple devices and simultaneous usage. Broadband performance is affected by multiple factors including number of occupants and devices, simultaneous usage, router range etc. For more information speak to your broadband provider.
Map data ©OpenStreetMap contributors.



