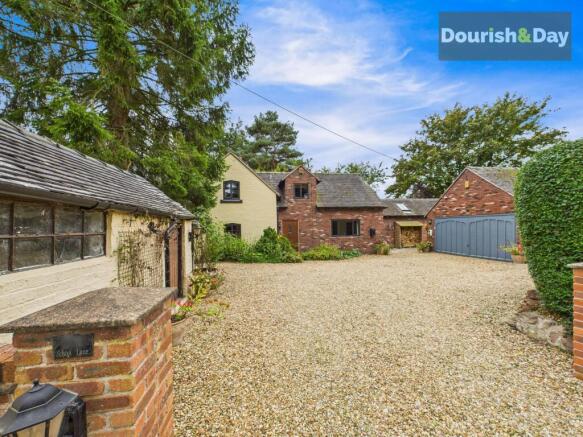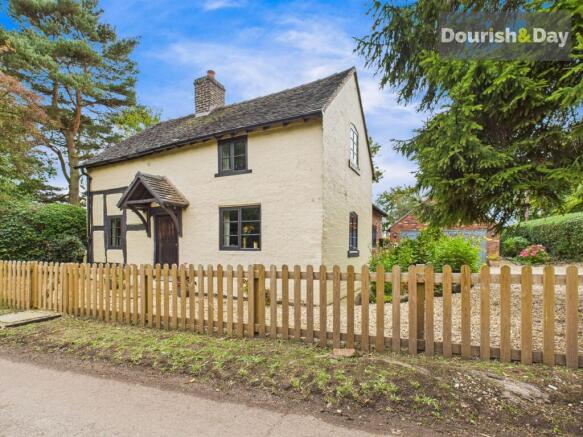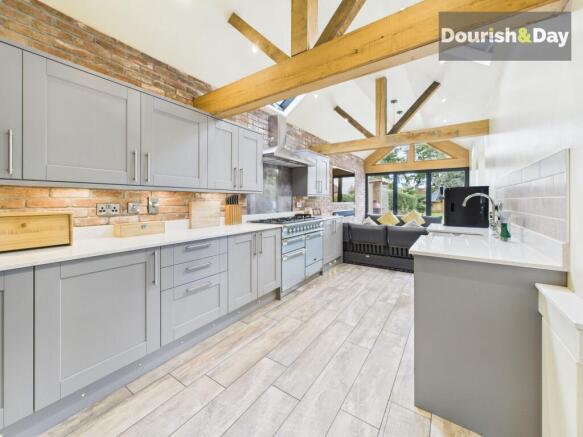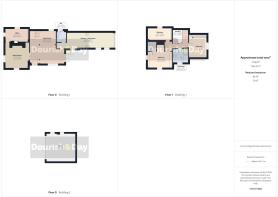
3 bedroom cottage for sale
School Lane, Aston, TF9

- PROPERTY TYPE
Cottage
- BEDROOMS
3
- BATHROOMS
2
- SIZE
775 sq ft
72 sq m
- TENUREDescribes how you own a property. There are different types of tenure - freehold, leasehold, and commonhold.Read more about tenure in our glossary page.
Freehold
Key features
- Stunning Grade 2 Listed Detached Cottage
- Large Private Garden & Spacious Shepherds Hut
- Detached Double Garage & Ample Off Road Parking
- 3/4 Bedrooms, Lounge & Dining Room With Inglenook
- Open Plan Family Kitchen With Bi Folding Doors
- Highley Desirable Village With Superb Nearby Walks
Description
Open 9am-9pm, 7 Day A Week
A Charming Grade II Listed Cottage with Modern Twist – In The Stunning Aston Village
Dating back to 1690, this enchanting Grade II listed cottage in the highly desirable village of Aston is brimming with character and charm, yet cleverly enhanced with a stylish modern extension to the rear. The result is a home that beautifully blends period features with contemporary living, all in a location that feels tucked away, yet is perfectly placed for access to Crewe, Market Drayton, Newcastle-under-Lyme, and Stafford, with its mainline railway station offering a direct route to London in around 90 minutes. For those who love the outdoors, the nearby Mear Woods provide stunning walks right on the doorstep.
Step inside and you’re immediately struck by the history of the home. The dining room is a showstopper, complete with a magnificent original inglenook fireplace housing a large cast iron wood burner, flagstone flooring, and exposed oak beams that whisper stories of centuries past. There’s also a cosy snug — equally suited as an office, reading nook, or even a potential fourth bedroom — along with a spacious living room, ideal for relaxing evenings in.
To the rear, the contemporary extension transforms the living space with a guest W.C and a breath-taking open-plan family dining kitchen. Here, shaker-style units are topped with sleek quartz work surfaces, complemented by built-in appliances and a classic range cooker. A vaulted ceiling with exposed oak beams adds drama and warmth, while bi-folding doors open directly onto the composite decked seating area and private garden — creating a seamless indoor-outdoor flow that’s perfect for entertaining.
Upstairs, you’ll find three double bedrooms and a well-appointed family shower room.
Outside, the gardens are a delight. The private rear garden is beautifully maintained and laid mainly to lawn with raised beds, all centred around a large composite decked seating area. Adding to the magic is a fabulous shepherd’s hut — affectionately described as looking like a hobbit’s hideaway — with power, lighting, and a central fire and grilling area. Big enough to seat at least 10, it’s the ultimate space for gathering with friends, cooking, and relaxing late into the evening. The property is further enhanced by a gravel driveway providing ample parking, a detached double garage with electric car charging point, and a brick-built garden store.
Combining 17th-century heritage, thoughtful modern living, and unique outdoor features, this is a home that truly stands out — all in a village setting that’s as convenient as it is charming.
EPC Rating: F
Living Room
-
Dining Room
-
Snug/Office/Bed 4
-
Family Kitchen
-
Utility/Guest W.C
-
First Floor Landing
-
Bedroom One
-
Bedroom Two
-
Bedroom Three
-
Family Shower Room
-
I.D Checks
Once an offer is accepted on a property marketed by Dourish & Day estate agents we are required to complete ID verification checks on all buyers and to apply ongoing monitoring until the transaction ends. Whilst this is the responsibility of Dourish & Day we may use the services of MoveButler, to verify Clients’ identity. This is not a credit check and therefore will have no effect on your credit history. You agree for us to complete these checks, and the cost of these checks is £30.00 inc. VAT per buyer. This is paid in advance, when an offer is agreed and prior to a sales memorandum being issued. This charge is non-refundable.
Garden
The property is approached via a sweeping gravel driveway, offering generous off-road parking and leading directly to a detached double garage, ideal for vehicles, storage or even a workshop space. At the entrance to the drive, a useful brick-built garden store provides additional room for tools, bikes, or outdoor essentials.
To the rear, the good-sized garden is a real highlight — private, beautifully maintained, and thoughtfully landscaped. Laid mainly to lawn, it offers plenty of space for children to play, pets to roam or simply to sit back and enjoy the outdoors. Raised beds add colour and structure, perfect for keen gardeners wanting to grow flowers, shrubs, or even a kitchen garden. A large composite decked seating area creates a stylish, low-maintenance spot for al fresco dining, barbecues, or just relaxing with a book in the sunshine.
All in all, the outdoor space strikes the perfect balance between practicality and enjoyment, making it as versatile as the home itself.
- COUNCIL TAXA payment made to your local authority in order to pay for local services like schools, libraries, and refuse collection. The amount you pay depends on the value of the property.Read more about council Tax in our glossary page.
- Band: F
- LISTED PROPERTYA property designated as being of architectural or historical interest, with additional obligations imposed upon the owner.Read more about listed properties in our glossary page.
- Listed
- PARKINGDetails of how and where vehicles can be parked, and any associated costs.Read more about parking in our glossary page.
- Yes
- GARDENA property has access to an outdoor space, which could be private or shared.
- Private garden
- ACCESSIBILITYHow a property has been adapted to meet the needs of vulnerable or disabled individuals.Read more about accessibility in our glossary page.
- Ask agent
School Lane, Aston, TF9
Add an important place to see how long it'd take to get there from our property listings.
__mins driving to your place
Get an instant, personalised result:
- Show sellers you’re serious
- Secure viewings faster with agents
- No impact on your credit score
Your mortgage
Notes
Staying secure when looking for property
Ensure you're up to date with our latest advice on how to avoid fraud or scams when looking for property online.
Visit our security centre to find out moreDisclaimer - Property reference 4c1dcb42-bb4f-4c8a-a9bc-ea787ed99349. The information displayed about this property comprises a property advertisement. Rightmove.co.uk makes no warranty as to the accuracy or completeness of the advertisement or any linked or associated information, and Rightmove has no control over the content. This property advertisement does not constitute property particulars. The information is provided and maintained by Dourish & Day, Market Drayton. Please contact the selling agent or developer directly to obtain any information which may be available under the terms of The Energy Performance of Buildings (Certificates and Inspections) (England and Wales) Regulations 2007 or the Home Report if in relation to a residential property in Scotland.
*This is the average speed from the provider with the fastest broadband package available at this postcode. The average speed displayed is based on the download speeds of at least 50% of customers at peak time (8pm to 10pm). Fibre/cable services at the postcode are subject to availability and may differ between properties within a postcode. Speeds can be affected by a range of technical and environmental factors. The speed at the property may be lower than that listed above. You can check the estimated speed and confirm availability to a property prior to purchasing on the broadband provider's website. Providers may increase charges. The information is provided and maintained by Decision Technologies Limited. **This is indicative only and based on a 2-person household with multiple devices and simultaneous usage. Broadband performance is affected by multiple factors including number of occupants and devices, simultaneous usage, router range etc. For more information speak to your broadband provider.
Map data ©OpenStreetMap contributors.






