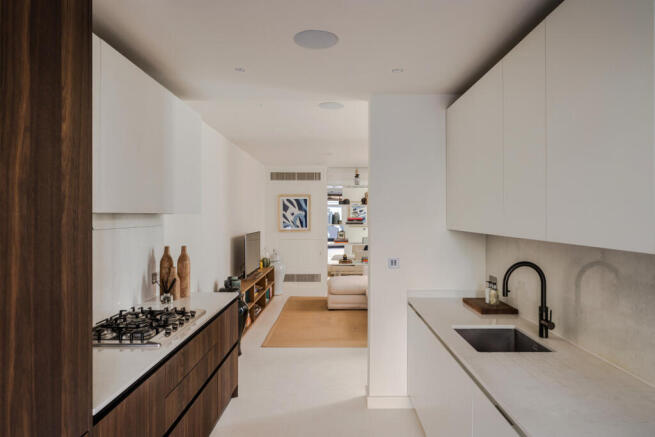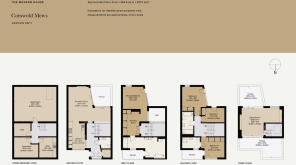
Cotswold Mews, London SW11

- PROPERTY TYPE
Mews
- BEDROOMS
5
- BATHROOMS
3
- SIZE
3,074 sq ft
286 sq m
- TENUREDescribes how you own a property. There are different types of tenure - freehold, leasehold, and commonhold.Read more about tenure in our glossary page.
Freehold
Description
The Tour
The house is part of a small gated mews of five homes around a green cobbled courtyard with access to secure parking and bike storage.
Entry is to an open-plan reception room with limestone tiles and oak details that create a warm, contemporary feel. The dining space, with its soaring double-height ceiling, opens through expansive six-metre sliding doors onto the rear courtyard — a perfect setting for gatherings with family and friends.
The adjoining kitchen is fitted with bespoke Italian cabinetry, Stone Italiana worktops, and Miele appliances. A cloakroom and separate WC are thoughtfully designed and finished with feature lighting and a marble vanity.
There is a versatile set of rooms on the lower ground floor, including a cinema room that doubles as a playroom or home office. There is also a gym and a spacious utility room on this level.
The first floor is entirely occupied by the primary suite. A calming space with floor-to-ceiling glazing and thick wool carpet, it has a bespoke dressing room and an en suite bathroom lined with Carrara marble and with a freestanding bath, walk-in shower, and private terrace.
There are three double bedrooms on the second floor; one has an en suite, while the other has use of an additional bathroom.
The top floor brings a versatile, dual-aspect reception room (or bedroom), with two large roof terraces on either side. This configuration ensures the room is awash with light and captures far-reaching views across Battersea.
Comfort was at the forefront of the home's design; as a result, principal rooms have been fitted with air conditioning. There is also wet underfloor heating and a Sonos sound system.
Outdoor Space
The ground-floor courtyard is a sheltered space designed to integrate the indoor and outdoor areas. Designed to be low-maintenance, it is a brilliant spot for outdoor hosting.
Upper terraces provide additional space for morning coffees and outdoor dining set against skyline views.
The Area
The mews is tucked off Battersea Square, a village-like cluster which is lined with wonderful places to eat and drink, including Suzette, a French cafe and creperie, local favourite Melanzana, renowned Lebanese restaurant Mazar and Vinos y Licores bar for tapas as well as Gails café.
The house is a two-minute walk from the River Thames, where the Thames Path offers lovely walks in both directions. A five-minute walk away is Battersea’s cultural quarter, home to the RCA’s Herzog & de Meuron-designed campus, and the offices of Vivienne Westwood and Fosters + Partners. A little further afield on the eastern side of the park is Battersea Power Station and the extensive shopping and leisure activities on offer.
The nearby 200-acre Grade II*-listed Battersea Park is made up of a rich assemblage of gardens, sprawling lawns, a boating lake, a children’s Zoo, the Pump House gallery, and sports facilities. The Pear Tree Cafe is set beside the lake and offers vibrant evenings of live music, with food by ex-Petersham Nurseries alumni Annabel Partridge and Will Burrett.
The area is renowned for its prestigious schools, including Thomas's and L'Ecole de Battersea, both nearby. Excellent independent schools lie just across the river in Chelsea.
The nearest stations are Clapham Junction, Battersea Park, and Queenstown Road, which run National Rail and Overground services. Trains run to Waterloo and Victoria every few minutes. The 170 hopper bus from Westbridge Road links directly to Victoria in 15 minutes.
Council Tax Band: H
- COUNCIL TAXA payment made to your local authority in order to pay for local services like schools, libraries, and refuse collection. The amount you pay depends on the value of the property.Read more about council Tax in our glossary page.
- Band: H
- PARKINGDetails of how and where vehicles can be parked, and any associated costs.Read more about parking in our glossary page.
- Yes
- GARDENA property has access to an outdoor space, which could be private or shared.
- Private garden
- ACCESSIBILITYHow a property has been adapted to meet the needs of vulnerable or disabled individuals.Read more about accessibility in our glossary page.
- Ask agent
Cotswold Mews, London SW11
Add an important place to see how long it'd take to get there from our property listings.
__mins driving to your place
Get an instant, personalised result:
- Show sellers you’re serious
- Secure viewings faster with agents
- No impact on your credit score



Your mortgage
Notes
Staying secure when looking for property
Ensure you're up to date with our latest advice on how to avoid fraud or scams when looking for property online.
Visit our security centre to find out moreDisclaimer - Property reference TMH82521. The information displayed about this property comprises a property advertisement. Rightmove.co.uk makes no warranty as to the accuracy or completeness of the advertisement or any linked or associated information, and Rightmove has no control over the content. This property advertisement does not constitute property particulars. The information is provided and maintained by The Modern House, London. Please contact the selling agent or developer directly to obtain any information which may be available under the terms of The Energy Performance of Buildings (Certificates and Inspections) (England and Wales) Regulations 2007 or the Home Report if in relation to a residential property in Scotland.
*This is the average speed from the provider with the fastest broadband package available at this postcode. The average speed displayed is based on the download speeds of at least 50% of customers at peak time (8pm to 10pm). Fibre/cable services at the postcode are subject to availability and may differ between properties within a postcode. Speeds can be affected by a range of technical and environmental factors. The speed at the property may be lower than that listed above. You can check the estimated speed and confirm availability to a property prior to purchasing on the broadband provider's website. Providers may increase charges. The information is provided and maintained by Decision Technologies Limited. **This is indicative only and based on a 2-person household with multiple devices and simultaneous usage. Broadband performance is affected by multiple factors including number of occupants and devices, simultaneous usage, router range etc. For more information speak to your broadband provider.
Map data ©OpenStreetMap contributors.





