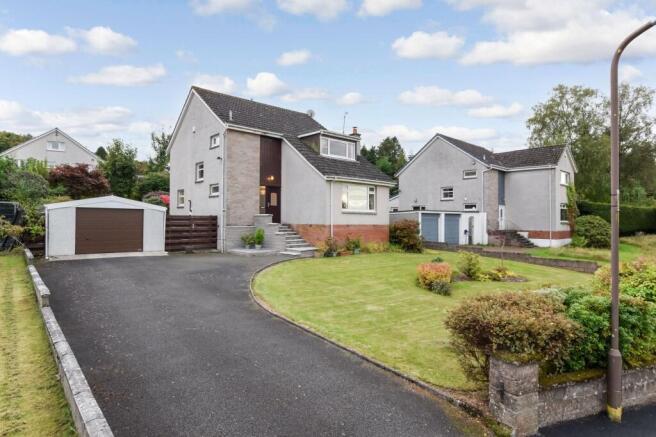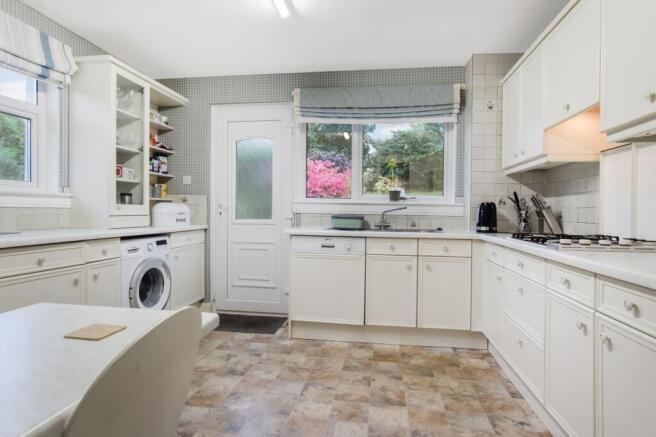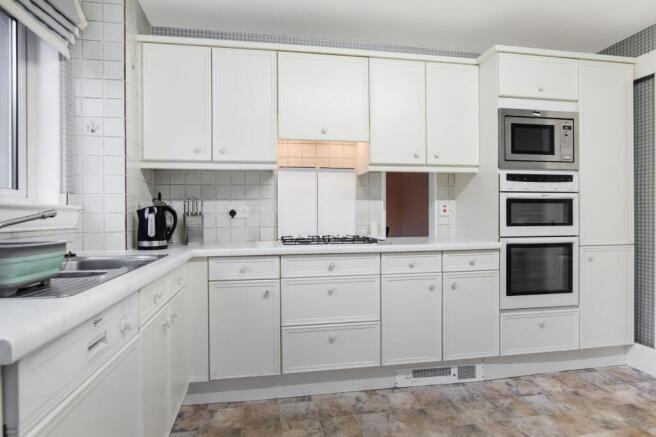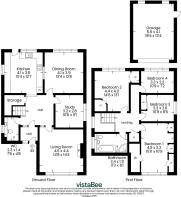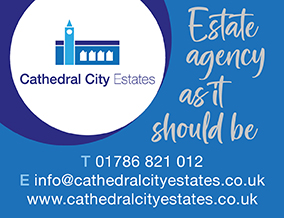
Dykedale, Dunblane, FK15

- PROPERTY TYPE
Detached
- BEDROOMS
4
- BATHROOMS
2
- SIZE
1,604 sq ft
149 sq m
- TENUREDescribes how you own a property. There are different types of tenure - freehold, leasehold, and commonhold.Read more about tenure in our glossary page.
Freehold
Key features
- Detached family home built circa 1975
- Around 149 sqm over two levels
- Spacious hall with cloakroom
- Bright lounge with gas fire
- Kitchen with integrated appliances and hatch to dining room
- Four bedrooms (2 doubles, 2 large singles)
- Driveway with parking for several cars and a modern single garage
- South-facing landscaped rear garden
Description
Built in the mid-1970s, this detached family home offers generous accommodation across two levels, extending to around 149 sqm. The layout includes a spacious reception hall with cloakroom, lounge, kitchen, dining room, TV room, four bedrooms and a family bathroom.
Well cared for over the years, and complemented by attractive, well-kept gardens, it represents an excellent opportunity to secure a desirable and practical home.
The property is entered via a vestibule which opens into a broad and welcoming hallway, giving access to the main ground floor rooms and a staircase to the upper level. Off the hall is a sizeable cloakroom fitted with a classic white suite comprising WC and handbasin set in a beech vanity unit.
The front-facing lounge is a bright and inviting space, with a large window overlooking the garden. Neutral décor and a complementing carpet create a calm backdrop, while a living-flame gas fire set within a marble surround provides a focal point for relaxing or entertaining.
The kitchen is well-proportioned and benefits from cream base and wall units, tiled splashback and vinyl flooring. Integrated appliances include an oven, microwave, four-burner gas hob, fridge and freezer, with space for a washing machine. A serving hatch connects directly to the dining room.
The dining room itself sits adjacent to the kitchen, ideal for more formal meals or gatherings, with ample space to seat up to eight comfortably.
Completing the ground floor is a further living space – equally suitable as a snug, playroom or TV room – adding to the property’s flexibility.
Upstairs, there are two double bedrooms and two large singles, together with the family bathroom.
The main bedroom, positioned to the front, offers excellent built-in storage with fitted wardrobes, drawers and two additional cupboards leading into the eaves. Neutral finishes enhance the sense of space.
The second double room is equally generous, with fitted wardrobes, dressing table and bedside units providing plenty of storage.
The remaining two bedrooms, decorated in neutral tones, are well-sized and adaptable for use as children’s rooms, study or hobbies.
The family bathroom is light and well-appointed, with a white suite comprising bath, corner shower, handbasin and WC.
Externally, the property sits within attractive grounds. A tarmac drive leads to a recently constructed single garage, with further space for multiple cars. The front garden is neatly presented with a lawn and planted borders.
To the rear lies a large, south-facing garden which has been carefully landscaped to include lawns, patio, shrub borders and drying areas – a private and appealing setting for outdoor living.
Modern gas central heating and full double glazing provide warmth and efficiency.
Dunblane is a thriving small town with a strong community spirit, excellent schools and a wealth of amenities. Its historic centre offers a range of independent shops, cafés and restaurants, while larger supermarkets and leisure facilities are also close at hand. The town is renowned for its sporting and recreational opportunities, with golf, tennis, swimming and a wide choice of local clubs available.
For commuters, Dunblane railway station provides fast and frequent services to Stirling, Glasgow, Edinburgh and Perth, while the nearby A9 and M9 give quick access by road to Scotland’s major cities and airports. The surrounding countryside, including the Ochil Hills and Trossachs, offers countless opportunities for walking, cycling and outdoor pursuits, all within easy reach.
The date of entry is flexible and by mutual agreement. Viewing is by appointment through Cathedral City Estates.
Key Takeaways
· Detached family home built circa 1975
· Around 149 sqm over two levels
· Spacious hall with cloakroom
· Bright lounge with gas fire
· Kitchen with integrated appliances and hatch to dining room
· Dining room seating up to 8
· Additional living room/TV snug
· Four bedrooms (2 doubles, 2 large singles)
· Family bathroom with bath and separate shower
· South-facing landscaped rear garden
· Driveway with parking for several cars and a modern single garage
· Gas central heating and full double glazing
· Council tax: Band F
· EPC: D
EPC Rating: D
Garden
To the rear lies a large, south-facing garden which has been carefully landscaped to include lawns, patio, shrub borders and drying areas – a private and appealing setting for outdoor living.
Parking - Garage
The garage has been recently built. It includes ample storage or work space. The doors are electric.
Disclaimer
We do our best to ensure that our property details are accurate and reliable, but they’re intended as a guide and don’t form part of an offer or contract. The services, systems, and appliances mentioned haven’t been tested by us, so we can’t guarantee their condition or performance. Photographs and measurements are provided as a general guide and may not be exact, and floor plans, where included, are not to scale. We have not verified the tenure of the property, the type of construction, or its condition. If you’d like any clarification or further details, please don’t hesitate to get in touch - especially if you’re planning to travel a long way to view the property.
Brochures
Home Report- COUNCIL TAXA payment made to your local authority in order to pay for local services like schools, libraries, and refuse collection. The amount you pay depends on the value of the property.Read more about council Tax in our glossary page.
- Band: F
- PARKINGDetails of how and where vehicles can be parked, and any associated costs.Read more about parking in our glossary page.
- Garage
- GARDENA property has access to an outdoor space, which could be private or shared.
- Front garden,Private garden
- ACCESSIBILITYHow a property has been adapted to meet the needs of vulnerable or disabled individuals.Read more about accessibility in our glossary page.
- Ask agent
Dykedale, Dunblane, FK15
Add an important place to see how long it'd take to get there from our property listings.
__mins driving to your place
Get an instant, personalised result:
- Show sellers you’re serious
- Secure viewings faster with agents
- No impact on your credit score
Your mortgage
Notes
Staying secure when looking for property
Ensure you're up to date with our latest advice on how to avoid fraud or scams when looking for property online.
Visit our security centre to find out moreDisclaimer - Property reference 6f45f88d-4c80-40a4-a8d7-2cab87bfafea. The information displayed about this property comprises a property advertisement. Rightmove.co.uk makes no warranty as to the accuracy or completeness of the advertisement or any linked or associated information, and Rightmove has no control over the content. This property advertisement does not constitute property particulars. The information is provided and maintained by Cathedral City Estates, Dunblane. Please contact the selling agent or developer directly to obtain any information which may be available under the terms of The Energy Performance of Buildings (Certificates and Inspections) (England and Wales) Regulations 2007 or the Home Report if in relation to a residential property in Scotland.
*This is the average speed from the provider with the fastest broadband package available at this postcode. The average speed displayed is based on the download speeds of at least 50% of customers at peak time (8pm to 10pm). Fibre/cable services at the postcode are subject to availability and may differ between properties within a postcode. Speeds can be affected by a range of technical and environmental factors. The speed at the property may be lower than that listed above. You can check the estimated speed and confirm availability to a property prior to purchasing on the broadband provider's website. Providers may increase charges. The information is provided and maintained by Decision Technologies Limited. **This is indicative only and based on a 2-person household with multiple devices and simultaneous usage. Broadband performance is affected by multiple factors including number of occupants and devices, simultaneous usage, router range etc. For more information speak to your broadband provider.
Map data ©OpenStreetMap contributors.
