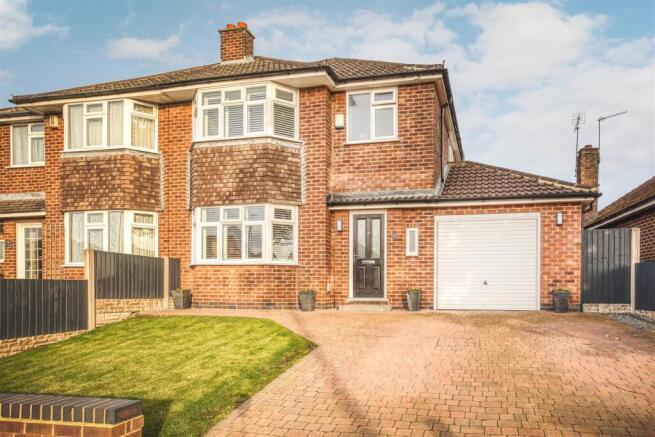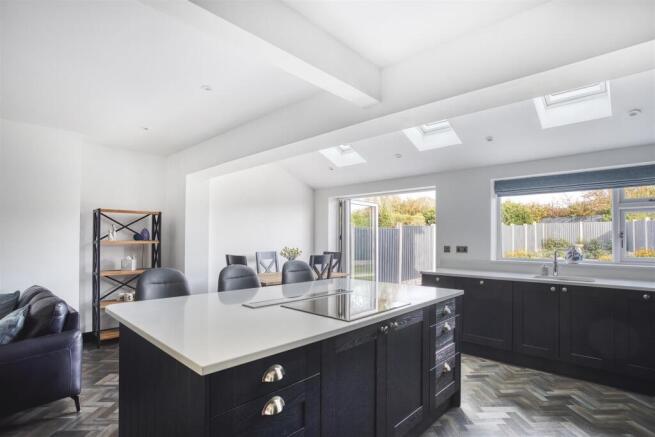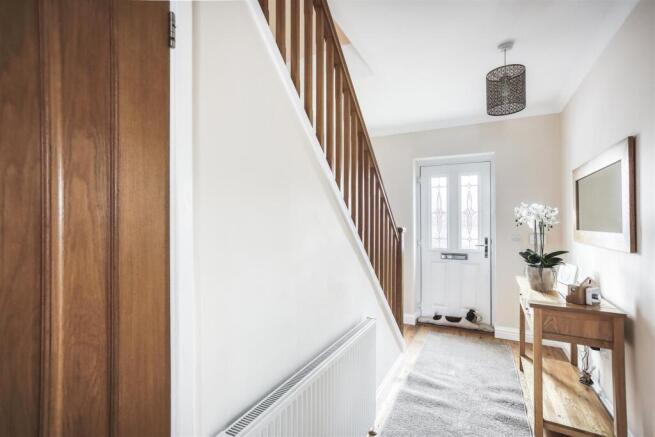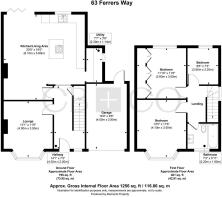
Ferrers Way, Allestree, Derby

- PROPERTY TYPE
Semi-Detached
- BEDROOMS
3
- BATHROOMS
1
- SIZE
1,256 sq ft
117 sq m
- TENUREDescribes how you own a property. There are different types of tenure - freehold, leasehold, and commonhold.Read more about tenure in our glossary page.
Freehold
Key features
- Bay Fronted Semi Detached Property In An Elevated Position
- Stylish Open Plan Living Kitchen With Centre Island, Bi-fold Doors
- Separate Utility Room With Appliance Space
- High Quality Integrated Appliances, Shaker Style Units, Quartz Worktops
- Three Good Sized Bedrooms, Fitted Wardrobes In Rear Bedroom
- Modern Contemporary Bathroom
- Bespoke Wooden Window Shutters
- Impressive Landscaped Garden, Indian Sandstone Patio
- Double Width Driveway And Attached Garage
- Woodlands School Catchment, Close To Shops And University
Description
Set in an elevated position, the property benefits from close proximity to local shops and the highly regarded Woodlands School, adding to its appeal for families and professionals alike. High pitched ceilings and premium finishes enhance the bright, airy feel of the space, complemented by a well-equipped utility room and a contemporary bathroom with stylish tiling and fixtures.
Practicality is further enhanced by a block-paved driveway with parking for two vehicles and a detached garage with dual access, providing excellent storage and versatility. This home offers a harmonious blend of style, comfort, and functionality.
The Detail - The entrance hallway features solid wood flooring and a glazed inset screen entrance door, leading to a generous lounge with a bright bay window, shutters, and a striking fireplace.The ground floor benefits from oak-paneled doors with inset glazing, adding a touch of elegance and character throughout the space.
The open-plan kitchen and living area includes a cosy snug, ideal for relaxing. The kitchen showcases shaker-style units with quartz worktops and premium AEG appliances, including an induction hob with integrated extractor set into a central island. High pitched ceilings with deluxe windows and recessed lighting enhance the bright and airy atmosphere. Bifold doors open directly onto the garden, creating a seamless indoor-outdoor flow.
The utility room, open to the kitchen area, offers quartz worktops, appliance space, and shaker-style cabinetry, providing excellent practicality.
Upstairs, the master bedroom has a bay window, shutters, radiator, and space for wardrobes, while the second bedroom features large built-in wardrobes and garden views. A third bedroom is fitted with shutters. The bathroom is contemporary with tiled walls, a vanity unit, towel radiator, electric shower above the bath, and a mirrored cabinet.
Externally, the attached garage provides useful storage with front and rear access, complemented by a block-paved driveway with parking for two vehicles. The private rear garden is a particular highlight, featuring a sunny landscaped design with planting borders, lawn, patio, multiple seating areas, and a circular seating space — creating an impressive and versatile outdoor environment.
The Location - Ideally positioned in a well-connected residential area, this property offers easy access to a wealth of local amenities. Markeaton Park is just a short distance away, offering expansive green space, play areas, a café, pitch & putt, and scenic walking routes—perfect for outdoor family time.
The property is also conveniently located near the University of Derby, making it ideal for professionals and academics alike. Golf enthusiasts will appreciate the proximity to Kedleston Park Golf Club, while those seeking racquet sports can take advantage of Woodlands Tennis Club in nearby Allestree. Everyday essentials are within easy reach, with a local Co-op providing convenient grocery shopping, and several well-regarded primary schools close by.
Brochures
Ferrers Way, Allestree, Derby- COUNCIL TAXA payment made to your local authority in order to pay for local services like schools, libraries, and refuse collection. The amount you pay depends on the value of the property.Read more about council Tax in our glossary page.
- Band: C
- PARKINGDetails of how and where vehicles can be parked, and any associated costs.Read more about parking in our glossary page.
- Off street
- GARDENA property has access to an outdoor space, which could be private or shared.
- Yes
- ACCESSIBILITYHow a property has been adapted to meet the needs of vulnerable or disabled individuals.Read more about accessibility in our glossary page.
- Ask agent
Ferrers Way, Allestree, Derby
Add an important place to see how long it'd take to get there from our property listings.
__mins driving to your place
Get an instant, personalised result:
- Show sellers you’re serious
- Secure viewings faster with agents
- No impact on your credit score
Your mortgage
Notes
Staying secure when looking for property
Ensure you're up to date with our latest advice on how to avoid fraud or scams when looking for property online.
Visit our security centre to find out moreDisclaimer - Property reference 34210184. The information displayed about this property comprises a property advertisement. Rightmove.co.uk makes no warranty as to the accuracy or completeness of the advertisement or any linked or associated information, and Rightmove has no control over the content. This property advertisement does not constitute property particulars. The information is provided and maintained by Curran Birds + Co, Derby. Please contact the selling agent or developer directly to obtain any information which may be available under the terms of The Energy Performance of Buildings (Certificates and Inspections) (England and Wales) Regulations 2007 or the Home Report if in relation to a residential property in Scotland.
*This is the average speed from the provider with the fastest broadband package available at this postcode. The average speed displayed is based on the download speeds of at least 50% of customers at peak time (8pm to 10pm). Fibre/cable services at the postcode are subject to availability and may differ between properties within a postcode. Speeds can be affected by a range of technical and environmental factors. The speed at the property may be lower than that listed above. You can check the estimated speed and confirm availability to a property prior to purchasing on the broadband provider's website. Providers may increase charges. The information is provided and maintained by Decision Technologies Limited. **This is indicative only and based on a 2-person household with multiple devices and simultaneous usage. Broadband performance is affected by multiple factors including number of occupants and devices, simultaneous usage, router range etc. For more information speak to your broadband provider.
Map data ©OpenStreetMap contributors.





