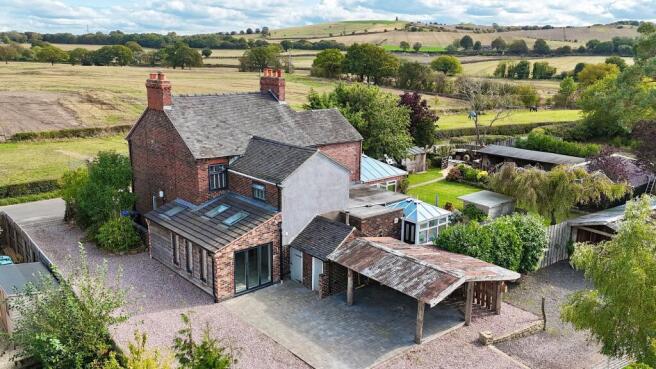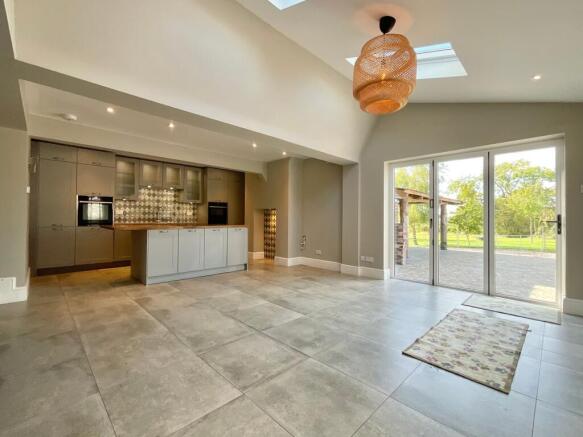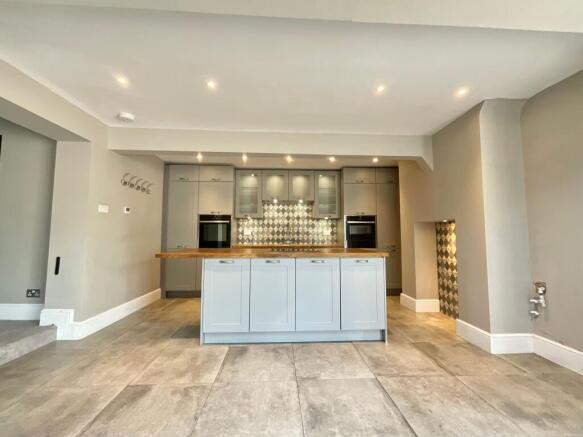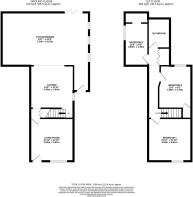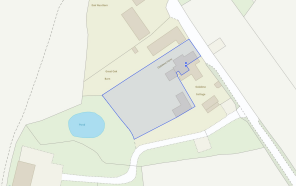
Great Oak Road, Bignall End, ST7

- PROPERTY TYPE
Semi-Detached
- BEDROOMS
3
- BATHROOMS
1
- SIZE
1,227 sq ft
114 sq m
- TENUREDescribes how you own a property. There are different types of tenure - freehold, leasehold, and commonhold.Read more about tenure in our glossary page.
Freehold
Key features
- GUIDE PRICE £425,000 - £450,000
- Bright and Spacious Dual-Aspect Living Room – Filled with natural light and ideal for relaxation or entertaining.
- Stylish Open-Plan Kitchen/Diner – Featuring a large central island and a full suite of high-quality, integrated appliances.
- Large Private Garden and Ample Parking – Expansive outdoor space with covered lean-to, double carport, shed, and driveway for multiple vehicles.
- Ample and Clever Storage Solutions – Featuring a built-in wardrobe in the third bedroom, an under-stairs cupboard, and an upstairs airing cupboard, plus an outdoor shed for additional storage.
- No Onward Chain – Ready for a quick and hassle-free move-in.
Description
GUIDE PRICE £425,000 - £450,000. Tucked away in the picturesque and sought-after village of Bignall End, this beautifully appointed three-bedroom Character home offers an exceptional lifestyle opportunity for families, professionals, or those simply seeking space, comfort, and character in equal measure. Offered with no onward chain, it presents a rare chance to move straight in and start enjoying everything this wonderful home has to offer without delay.
From the moment you arrive, the home exudes charm — its attractive exterior, generous plot, and well-maintained surroundings set the tone for what lies within. Step through the front door and you're welcomed into a bright, inviting hallway that leads to a stunning dual-aspect living room. Bathed in natural light from large windows at both ends, this space feels instantly uplifting, ideal for relaxing with a book, catching up with family, or hosting guests in a warm and open setting.
Moving through to the second lounge, the atmosphere shifts to cosy and intimate. A gorgeous log burner takes centre stage, casting a soft glow on cooler evenings and providing a perfect backdrop for winter nights in. This room flows seamlessly into the open-plan kitchen and dining area — the heart of the home — where style meets function in impressive fashion.
The kitchen/diner is nothing short of spectacular. Designed with both entertaining and everyday life in mind, it boasts a generous layout with a large central island — perfect for casual breakfasts, meal prep, or gathering with friends over drinks. The sleek induction hob is neatly integrated, while a full suite of high-quality appliances — including a double oven, fridge, freezer, dishwasher, and washing machine — are cleverly concealed within the modern cabinetry. Sunlight streams in through multiple windows, creating a vibrant and cheerful space that instantly lifts your mood. A cleverly placed under-stairs storage cupboard adds further practicality without compromising the room’s aesthetics.
Upstairs, the sense of space and light continues. The main bedroom is a tranquil retreat — spacious enough for a double bed and additional furnishings, yet still feeling light and uncluttered. The second bedroom, also a generous double, offers peaceful views over the rear garden — a calming outlook that enhances its restful atmosphere. The third bedroom, while more compact, is thoughtfully designed with a built-in wardrobe, making it a versatile space that can serve as a child’s bedroom, stylish home office, or cosy guest room.
The contemporary family bathroom is beautifully finished, featuring a modern three-piece suite including a full-size bath with overhead shower, sleek fixtures, and tasteful tiling — ideal for both quick morning routines and indulgent evening soaks.
Step outside and the delights continue. The expansive rear garden is a private sanctuary, offering ample space for outdoor dining, children's play, gardening projects, or simply unwinding in the open air. Whether you're hosting summer BBQs or enjoying a quiet coffee under the covered lean-to area, the garden is a standout feature of the home. The double carport provides sheltered parking and connects to a useful shed for additional storage, while the generous driveway comfortably accommodates multiple vehicles — perfect for busy households or visiting guests.
Location
Situated between the lovely Staffordshire villages of Bignall End and within a short walk from the village of Audley, a popular village offering a selection of local amenities including convenience stores, pharmacy, places of worship and eateries. The larger market towns of Newcastle-under-Lyme, Alsager, Nantwich, Sandbach and Kidsgrove, together with Stoke, are all easily accessible and offer an extensive variety of facilities to suit all. The property itself is located in vicinity of highly regarded primary and secondary schools, which is sure to draw the attention of younger families. Those needing to commute will have little concern thanks to the conveniently accessible A500 and M6 road links, while Crewe and Stoke-on-Trent railway stations are equal distance from the property, providing direct routes to larger cities across the country. Manchester Airport is also approximately 30 miles away.
EPC Rating: E
- COUNCIL TAXA payment made to your local authority in order to pay for local services like schools, libraries, and refuse collection. The amount you pay depends on the value of the property.Read more about council Tax in our glossary page.
- Band: D
- PARKINGDetails of how and where vehicles can be parked, and any associated costs.Read more about parking in our glossary page.
- Yes
- GARDENA property has access to an outdoor space, which could be private or shared.
- Yes
- ACCESSIBILITYHow a property has been adapted to meet the needs of vulnerable or disabled individuals.Read more about accessibility in our glossary page.
- Ask agent
Energy performance certificate - ask agent
Great Oak Road, Bignall End, ST7
Add an important place to see how long it'd take to get there from our property listings.
__mins driving to your place
Get an instant, personalised result:
- Show sellers you’re serious
- Secure viewings faster with agents
- No impact on your credit score
Your mortgage
Notes
Staying secure when looking for property
Ensure you're up to date with our latest advice on how to avoid fraud or scams when looking for property online.
Visit our security centre to find out moreDisclaimer - Property reference 37a71e63-041f-4efb-b7fc-464170fbd349. The information displayed about this property comprises a property advertisement. Rightmove.co.uk makes no warranty as to the accuracy or completeness of the advertisement or any linked or associated information, and Rightmove has no control over the content. This property advertisement does not constitute property particulars. The information is provided and maintained by James Du Pavey, Nantwich. Please contact the selling agent or developer directly to obtain any information which may be available under the terms of The Energy Performance of Buildings (Certificates and Inspections) (England and Wales) Regulations 2007 or the Home Report if in relation to a residential property in Scotland.
*This is the average speed from the provider with the fastest broadband package available at this postcode. The average speed displayed is based on the download speeds of at least 50% of customers at peak time (8pm to 10pm). Fibre/cable services at the postcode are subject to availability and may differ between properties within a postcode. Speeds can be affected by a range of technical and environmental factors. The speed at the property may be lower than that listed above. You can check the estimated speed and confirm availability to a property prior to purchasing on the broadband provider's website. Providers may increase charges. The information is provided and maintained by Decision Technologies Limited. **This is indicative only and based on a 2-person household with multiple devices and simultaneous usage. Broadband performance is affected by multiple factors including number of occupants and devices, simultaneous usage, router range etc. For more information speak to your broadband provider.
Map data ©OpenStreetMap contributors.
