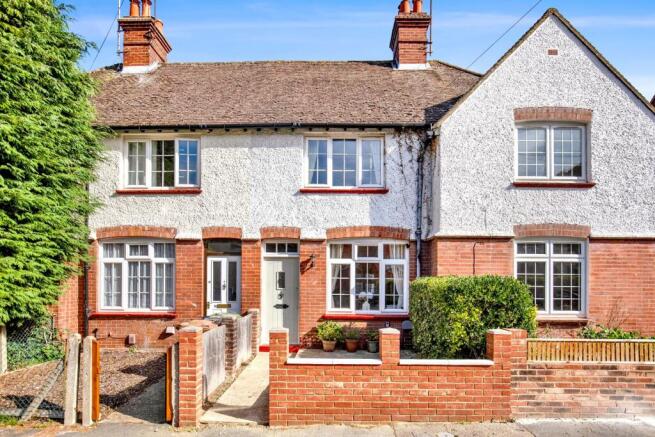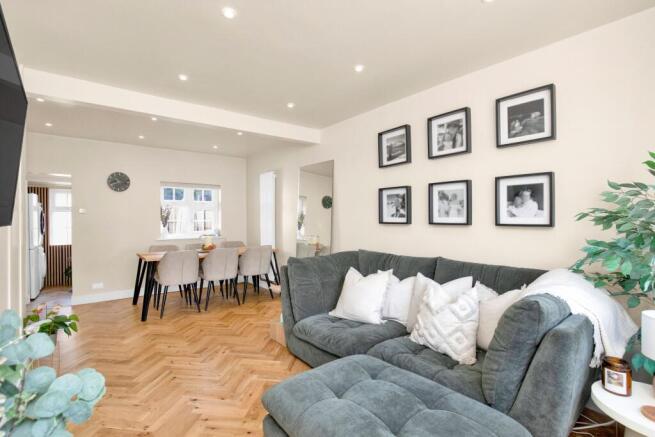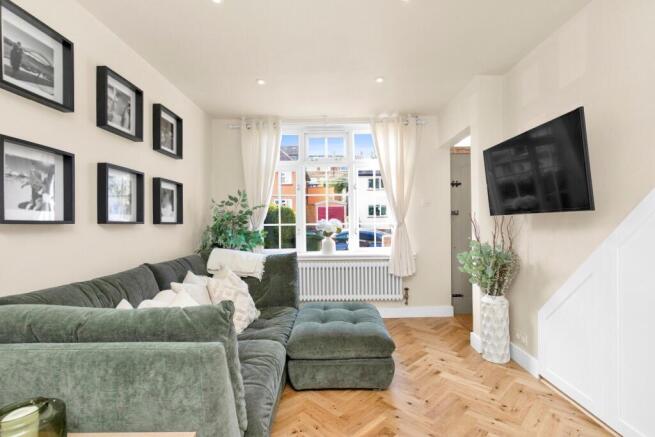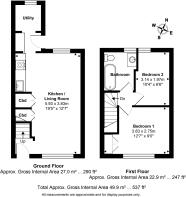Cline Road, Guildford

- PROPERTY TYPE
Terraced
- BEDROOMS
2
- BATHROOMS
1
- SIZE
538 sq ft
50 sq m
- TENUREDescribes how you own a property. There are different types of tenure - freehold, leasehold, and commonhold.Read more about tenure in our glossary page.
Freehold
Key features
- Newly Renovated
- Beautifully Presented Throughout
- Open Plan Kitchen/Diner
- Sought after residential area
- Fantastic Local Schools
- Excellent Local Amenities & Transport Options
Description
Upon entry you are greeted by a bright and inviting open-plan living space, where a large front-facing window fills the room with natural light. Elegant oak parquet flooring flows throughout, enhancing the sense of space and pairing beautifully with the soft cream walls. With room for a generous sofa, this is an ideal setting for both relaxing and entertaining, while a built-in under-stair cupboard provides discreet storage.
At the heart of the home, the open plan dining and kitchen area blends style with functionality. The dining space comfortably seats six, making it perfect for family meals or hosting friends. The adjoining kitchen features newly installed pale-grey Howdens cabinetry and integrated appliances including an oven, electric hob, and freestanding dishwasher. Details such as the ceramic butler sink with antique brass taps, rustic open shelving, and traditional column-style radiators add character and charm to the space.
A rear extension provides a thoughtfully designed utility area, keeping household tasks neatly out of sight. With space for a freestanding fridge-freezer, microwave, and stacked washing machine and dryer, it also offers additional cupboard space and open shelving. A wood-panelled feature wall and rear-facing window bring a fresh, contemporary feel.
Upstairs, the master bedroom has been styled in a soft plaster-pink colour palette and is filled with natural light from a wide front-facing window. A slatted wood-panel feature wall with inset shelving and mirrored detailing above creates a contemporary focal point, beautifully offset by the stripped back Victorian four-panel door and surrounding architrave. Generous in size, the room accommodates a large double bed and fitted wardrobes, while neutral carpeting and recessed lighting enhance the calm, restful atmosphere.
The second bedroom, currently arranged as a nursery, is a bright and versatile space overlooking the garden. Finished with a neutral carpet and soft, tonal décor - a continuation from the master - it works equally well as a child's room, guest bedroom, or home office. Practical features include a wall-mounted storage unit and ample floor space for freestanding furniture.
The stylish family bathroom completes the first floor and pairs modern design with classic finishes. A freestanding roll-top bath with overhead rainfall shower is set against timeless metro-style tiling, while a vanity unit with marble-effect countertop provides both elegance and storage. Chrome fittings and a heated towel rail complete the look, and a large obscured-glass window ensures plenty of natural light while maintaining privacy.
To the rear, the private garden is designed for both relaxation and entertaining. A paved patio provides the perfect space for al fresco dining, while the central lawn leads to a raised gravel area with space for a bistro set. At the far end, a garden shed offers useful storage, and a gate provides rear access.
On-street permit parking is available for the property via Guildford Borough Council.
Situated on Cline Road, the property enjoys an enviable location within easy reach of Guildford's vibrant town centre, offering a wide choice of shops, restaurants, and cultural attractions.
Families will appreciate the excellent local nurseries and schools, including Holy Trinity Junior School at the top of the road. Commuters benefit from convenient access to both London Road and Guildford mainline stations (0.5 miles and 1.4 miles), with fast, frequent services into London. The property is also well placed for road connections via the A3.
For those who love the outdoors, scenic walks across Pewley Downs and the wider Surrey Hills are just minutes away, offering the perfect balance of town and country living.
Early viewing is highly recommended to fully appreciate all this beautiful home has to offer.
Council Tax Band: C (Guildford Borough Council )
Tenure: Freehold
Restrictions: Conservation area
Brochures
Brochure- COUNCIL TAXA payment made to your local authority in order to pay for local services like schools, libraries, and refuse collection. The amount you pay depends on the value of the property.Read more about council Tax in our glossary page.
- Band: C
- PARKINGDetails of how and where vehicles can be parked, and any associated costs.Read more about parking in our glossary page.
- On street
- GARDENA property has access to an outdoor space, which could be private or shared.
- Rear garden
- ACCESSIBILITYHow a property has been adapted to meet the needs of vulnerable or disabled individuals.Read more about accessibility in our glossary page.
- Ask agent
Cline Road, Guildford
Add an important place to see how long it'd take to get there from our property listings.
__mins driving to your place
Get an instant, personalised result:
- Show sellers you’re serious
- Secure viewings faster with agents
- No impact on your credit score
Your mortgage
Notes
Staying secure when looking for property
Ensure you're up to date with our latest advice on how to avoid fraud or scams when looking for property online.
Visit our security centre to find out moreDisclaimer - Property reference RS0103. The information displayed about this property comprises a property advertisement. Rightmove.co.uk makes no warranty as to the accuracy or completeness of the advertisement or any linked or associated information, and Rightmove has no control over the content. This property advertisement does not constitute property particulars. The information is provided and maintained by Surrey Abodes, Surrey. Please contact the selling agent or developer directly to obtain any information which may be available under the terms of The Energy Performance of Buildings (Certificates and Inspections) (England and Wales) Regulations 2007 or the Home Report if in relation to a residential property in Scotland.
*This is the average speed from the provider with the fastest broadband package available at this postcode. The average speed displayed is based on the download speeds of at least 50% of customers at peak time (8pm to 10pm). Fibre/cable services at the postcode are subject to availability and may differ between properties within a postcode. Speeds can be affected by a range of technical and environmental factors. The speed at the property may be lower than that listed above. You can check the estimated speed and confirm availability to a property prior to purchasing on the broadband provider's website. Providers may increase charges. The information is provided and maintained by Decision Technologies Limited. **This is indicative only and based on a 2-person household with multiple devices and simultaneous usage. Broadband performance is affected by multiple factors including number of occupants and devices, simultaneous usage, router range etc. For more information speak to your broadband provider.
Map data ©OpenStreetMap contributors.





