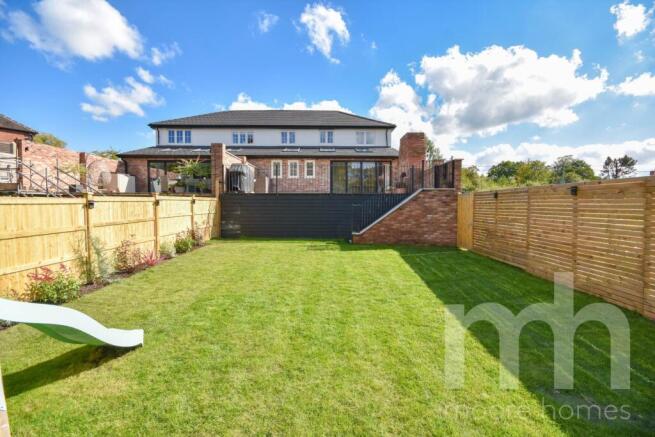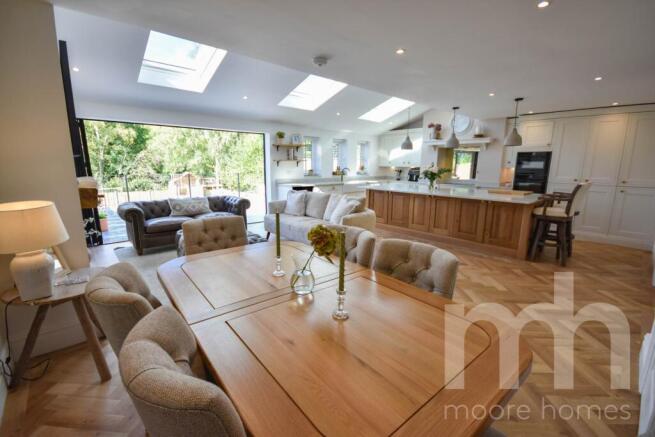
3 bedroom semi-detached house for sale
MOGGIE LANE, Adlington, SK10 4NY

- PROPERTY TYPE
Semi-Detached
- BEDROOMS
3
- BATHROOMS
2
- SIZE
1,507 sq ft
140 sq m
- TENUREDescribes how you own a property. There are different types of tenure - freehold, leasehold, and commonhold.Read more about tenure in our glossary page.
Freehold
Key features
- NO CHAIN for this STYLISH CONTEMPORARY HOME BUILT to an IMPRESSIVE BESPOKE DESIGN
- SUPERB SEMI RURAL ADLINGTON LOCATION WITHIN EASY REACH of the CENTRAL HUB of POYNTON
- SENSATIONAL OPEN PLAN LIVING DINING KITCHEN with SOLID OAK ISLAND
- BEAUTIFUL PRINCIPAL BEDROOM SUITE with SPACIOUS DRESSING ROOM + EN SUITE SHOWER ROOM
- THREE DOUBLE BEDROOMS + FAMILY BATHROOM
- SEPARATE LOUNGE with BAY WINDOW
- UTILITY ROOM, GF WC, ENTRANCE HALL with CUSTOM MADE SEATING AREA
- ELEVATED PATIO with OUTDOOR FIRE - PERFECT FOR ENTERTAINING
- SPACIOUS BLOCK PAVED DRIVEWAY with FEATURE WALLING, EV CHARGING + STORAGE
- DELIGHTFUL WESTERLY FACING REAR GARDEN
Description
- This new build style home is situated in a SUPER ADLINGTON LOCATION with delightful countryside walks on your door step, including Lyme Park, the Middlewood Way and Macclesfield Canal all being easily accessible as well as the wide range of amenities available in Poynton.
- The list of features incorporated into the design of this BESPOKE HOME is endless and the only way to truly appreciate the space, layout, attention to detail, spec, and location is to come and experience it in person.
- However, in brief the SUBLIME ACCOMMODATION comprises; Generous ENTRANCE HALL with custom made seating area, feature wall cladding and quality herringbone style flooring which continues throughout the ground floor. Of the entrance hall there is a Wc fitted with an attractive suite, a separate UTILITY fitted with attractive wall units and a sink.
- Situated at the rear you find the SENSATIONAL OPEN PLAN LIVING DINING KITCHEN fitted fitted with a bespoke range of beautiful hand painted oak units complemented by sleek contemporary work tops featuring an impressive solid oak ISLAND providing extra seating and preparation space. The kitchen area has been fitted with high spec `Neff` appliances, a wine cooler and a custom built in pantry. Thoughtfully designed to provide ample room for living and dining space with a feature fireplace focal point, as well as BI FOLDING DOORS, windows and velux windows bringing in natural light. This is a living dining entertainment area to satisfy everyone`s needs and suit every occasion. From here there is the LOUNGE with feature bay window and fitted storage, a versatile room depending on personal requirements.
- The property also UNDER FLOOR HEATING throughout the whole of the GROUND FLOOR ACCOMMODATION.
- The superbly crafted oak staircase leads up to the FIRST FLOOR LANDING which leads onto THREE DOUBLE BEDROOMS and the sleek contemporary FAMILY BATHROOM.
- The PRINCIPAL BEDROOM SUITE is EXTRAORDINARY - a genuine WOW FACTOR! - A surprise design detail reveals a a spectacular VAULTED CEILING and apex bay window feature. A fantastic addition to the room is the generous WALK IN DRESSING ROOM fitted with a range of storage. Moreover, this room benefits from a STYLISH EN SUITE SHOWER ROOM. The two further double bedrooms both enjoy a lovely aspect to the rear.
- Standing in LANDSCAPED GROUNDS including a delightful REAR GARDEN enjoying a WESTERLEY ASPECT and a fabulous RURAL FEEL. There is a sizeable block paved DRIVEWAY to the front designed with attractive feature walling and soft landscaping as well as to accommodate electric entrance gates if desired. There is also a store with electric door. An attractive elevated patio designed with a bespoke OUTDOOR FIRE provides a fantastic area for alfresco dining and entertaining - this leads down to the lovely rear garden - a wonderful outside space!
- Rarely does such an exciting opportunity arise to purchase a home with all the comforts and delights of a new build style home, designed with a most impressive attention to detail while set in such a delightful semi rural location.
- The property is offered for sale with NO CHAIN, has upvc double glazing, gas fired heating and drainage is via a septic tank.
*For details of the interactive MATERIAL INFORMATION REPORT (MIR) for this property please click on the `VIRTUAL TOUR` or MATERIAL INFORMATION REPORT` and this will load the full report separately
***PLEASE NOTE: The Tenure information shown has been taken from the official Land Registry Portal:
If the Tenure is showing as "UNKNOWN" this means the information relating to the Tenure is not currently available on the official Land Registry Portal and we therefore advise you speak with your solicitor or take legal advice before viewing/offering/or committing to purchase this property IF the Tenure noted or lack of information affects you.
If the Tenure is shown as "FREEHOLD" or "LEASEHOLD" then this information was recorded when the property was made available and obtained from the Land Registry Portal. We cannot guarantee the information is accurate or up to date, however we expect it to be so, as it is the official register. Also to note: **All tenure types including Freehold, might have associated Rents payable. If you have any concerns you can email us on before committing to view or offer.
what3words /// kept.suitably.protects
Notice
Please note we have not tested any appliances, including gas, electric, heating, water, showers, lights, boilers etc. We recommend if you have a particular concern, you consult a professional who is qualified in inspecting the type of appliance you are concerned about. Measurements are approximate and could change if a vendor has altered the property and failed to inform us of the change.
Brochures
Web DetailsMaterial Information Report- COUNCIL TAXA payment made to your local authority in order to pay for local services like schools, libraries, and refuse collection. The amount you pay depends on the value of the property.Read more about council Tax in our glossary page.
- Band: D
- PARKINGDetails of how and where vehicles can be parked, and any associated costs.Read more about parking in our glossary page.
- Off street
- GARDENA property has access to an outdoor space, which could be private or shared.
- Private garden
- ACCESSIBILITYHow a property has been adapted to meet the needs of vulnerable or disabled individuals.Read more about accessibility in our glossary page.
- Ask agent
MOGGIE LANE, Adlington, SK10 4NY
Add an important place to see how long it'd take to get there from our property listings.
__mins driving to your place
Get an instant, personalised result:
- Show sellers you’re serious
- Secure viewings faster with agents
- No impact on your credit score
Your mortgage
Notes
Staying secure when looking for property
Ensure you're up to date with our latest advice on how to avoid fraud or scams when looking for property online.
Visit our security centre to find out moreDisclaimer - Property reference 30002318_MHOM. The information displayed about this property comprises a property advertisement. Rightmove.co.uk makes no warranty as to the accuracy or completeness of the advertisement or any linked or associated information, and Rightmove has no control over the content. This property advertisement does not constitute property particulars. The information is provided and maintained by Moore Homes, Poynton. Please contact the selling agent or developer directly to obtain any information which may be available under the terms of The Energy Performance of Buildings (Certificates and Inspections) (England and Wales) Regulations 2007 or the Home Report if in relation to a residential property in Scotland.
*This is the average speed from the provider with the fastest broadband package available at this postcode. The average speed displayed is based on the download speeds of at least 50% of customers at peak time (8pm to 10pm). Fibre/cable services at the postcode are subject to availability and may differ between properties within a postcode. Speeds can be affected by a range of technical and environmental factors. The speed at the property may be lower than that listed above. You can check the estimated speed and confirm availability to a property prior to purchasing on the broadband provider's website. Providers may increase charges. The information is provided and maintained by Decision Technologies Limited. **This is indicative only and based on a 2-person household with multiple devices and simultaneous usage. Broadband performance is affected by multiple factors including number of occupants and devices, simultaneous usage, router range etc. For more information speak to your broadband provider.
Map data ©OpenStreetMap contributors.





