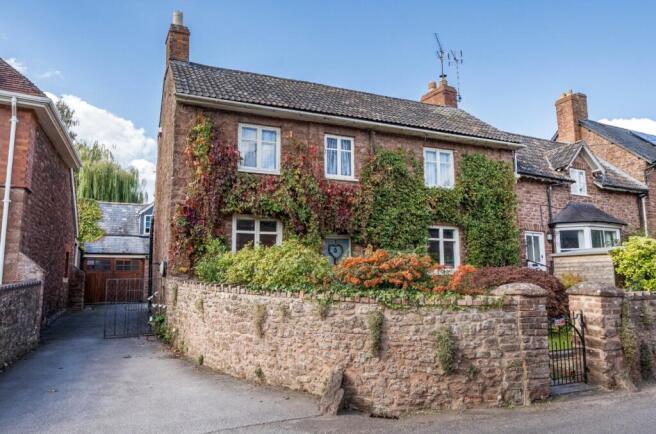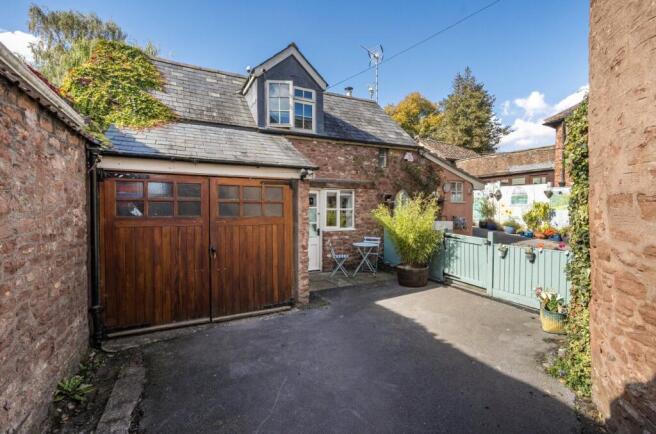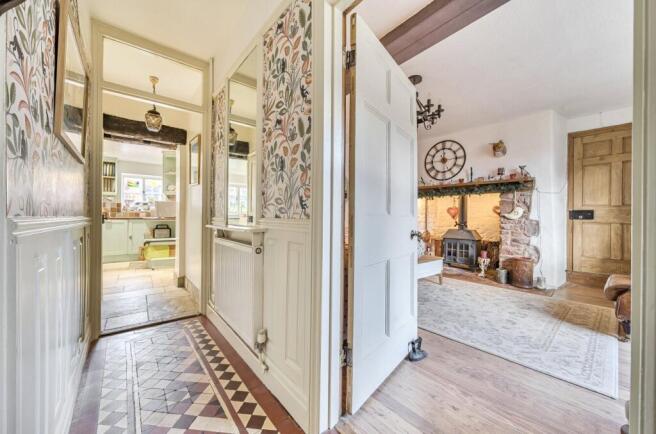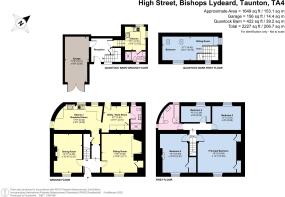High Street, Bishops Lydeard, Taunton, Somerset
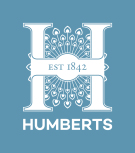
- PROPERTY TYPE
Semi-Detached
- BEDROOMS
4
- BATHROOMS
3
- SIZE
Ask agent
- TENUREDescribes how you own a property. There are different types of tenure - freehold, leasehold, and commonhold.Read more about tenure in our glossary page.
Freehold
Key features
- Elegant semi-detached period family home
- Private gated driveway
- Parking for several vehicles
- Detached garage providing secure storage or parking
- Fully converted one-bedroom barn
- Excellent ancillary use or rental income
- Versatile courtyard outbuildings
- Charming rear cottage garden
- Sought after location with convenient access to local amenities
Description
A rare opportunity to acquire a most attractive semi-detached four-bedroomed period family home featuring a private gated driveway, parking for several cars and garage. Complimented by a detached fully converted one-bedroomed barn offering superb ancillary accommodation or excellent potential for rental income with courtyard outbuildings and cottage garden to the rear.
THE PROPERTY
Bourne House occupies an enviable centrally located position set well within this highly regarded village.
This elegant family home offers immense charm and character throughout, steeped in local history. Providing flexibility with spacious living space, pretty courtyard and cottage gardens in addition “Quantock Barn” with superb ancillary accommodation which has been used as a highly successful Air B&B providing an additional income stream.
A gated private drive with parking leading up to the garage makes this is a highly sought after benefit to the property.
The accommodation in the main house includes a delightful entrance hall with attractive original geometric floor tiling and part wall panelling. The main staircase ahead leading to the first floor.
Two main reception rooms are seen either side of the entrance hall. The elegant sitting room is spacious and light with high ceilings and exposed timbers. A large window with original shutters and window seating looks out to the front garden area.
A central feature to this room being a large inglenook fireplace housing a wood burning stove set on a deep clay tiled hearth, exposed stonework with an oak mantle over.
To the side an original pine door opens into a shelved storage cupboard. Oak laminate flooring extends across.
Across the hall is the dining room. A key feature to this room is an impressive ornate marble surround fireplace with an open fire and cast iron grates. High ceilings and picture rails continue around. A large window with original shutters and surrounds looks out to the front garden area.
The farmhouse style kitchen/breakfast room is to the rear of the property, incorporating a full range of wall and base units along with a professional range oven with large extractor hood above. A Belfast sink is set within a granite surround and drainer with solid woodwork surfaces providing excellent preparation space.
Attractive stone tiled flooring extends across leading into a large utility and boot room beyond. A further range of units with space for a washing machine and dryer under. To the far side is the WC to include a large walk in shower, a built in vanity with inset basin.
On the first floor the principal bedroom is spacious and light with original store cupboards seen either side of the far wall. Painted original floorboards extend across. Bedroom two is a further good sized double featuring a small fireplace and a large walk in store cupboard. To the other side of the house is a further double and a single bedroom.
The main family bathroom is well appointed to include a airing cupboard large bath to the side with overhead shower and glass screen. Wood panelling continues around the room with wood laminate flooring completing the design.
QUANTOCK BARN
An exceptionally pretty barn conversion set within the private courtyard, benefiting from an independent entrance and seating area leading on from the main drive.
Accommodation to include an entrance hall with solid oak staircase case with quarter landing leading up to the first floor. An understairs cupboard providing excellent cloak storage. A doorway to one side opens into the attached garage. To the other side is the kitchen fitted with a contemporary range of units. An electric oven with induction hob and an overhead stainless steel extractor set within the arrangement. Space for a washing machine / dryer is seen opposite. Attractive slate tile flooring extends across with access into the WC / cloakroom with a large walk in shower to the side.
On the first floor a superb space with a vaulted ceiling and exposed timbers with sky lights. This area has been divided to provide a sitting room area with a raised wood burning stove. With a bedroom area to the far end. This offers huge flexibility to the main house. The attached garage including power and lighting offers excellent storage.
GARDENS
Bourne House includes a very pretty garden to the front of the house with a gated entrance from the road following a path up to the main door. The garden is walled and bordered by established flower beds and ornamental trees offering colour and interest.
To the side a private driveway continues through a double gated entrance leading up to the garage and barn conversion. A removable fence line divides the courtyard area from the rear of the main house which could be removed to increase courtyard area. A raised terrace seen in the corner offers excellent outside entertaining space. The drive continues up to the main garden area with a further open bay store used for bicycles and outdoor equipment with a log store to one side.
Steps lead up to a picket fence and gated entrance through an arched pergola into the garden. This private and secluded area is laid mainly to lawn with pretty border and established trees edging the area. A garden shed is to the side.
SITUATION
Bishops Lydeard provides an excellent range of facilities that include shops, public houses, a dental surgery and medical centre. A parish church, library and garage. All the above are within walking distance from the property. Recreational facilities are also available to include a village hall and playing fields and primary school and an excellent bus service between Taunton and Minehead. Bourne House is only a short walk to the West Somerset Heritage Railway Station. The village lies to the western edge of the Quantock Hills designated an area of outstanding natural beauty. Here there is an abundance of stunning walks, cycle paths and stunning trails for horse riders. The county town of Taunton is within easy access for a more comprehensive range of facilities and with the main line train station to London Paddington.
SERVICES
Mains water, electricity and drainage
Gas fired central heating
LOCAL AUTHORITY
Somerset Council
Council tax band D
ENERGY PERFORMANCE CERTIFICATE
Rating D
FOR FURTHER INFORMATION
Bourne House is in a conservation area
Brochures
Web DetailsParticulars- COUNCIL TAXA payment made to your local authority in order to pay for local services like schools, libraries, and refuse collection. The amount you pay depends on the value of the property.Read more about council Tax in our glossary page.
- Band: TBC
- PARKINGDetails of how and where vehicles can be parked, and any associated costs.Read more about parking in our glossary page.
- Yes
- GARDENA property has access to an outdoor space, which could be private or shared.
- Yes
- ACCESSIBILITYHow a property has been adapted to meet the needs of vulnerable or disabled individuals.Read more about accessibility in our glossary page.
- Ask agent
High Street, Bishops Lydeard, Taunton, Somerset
Add an important place to see how long it'd take to get there from our property listings.
__mins driving to your place
Get an instant, personalised result:
- Show sellers you’re serious
- Secure viewings faster with agents
- No impact on your credit score
Your mortgage
Notes
Staying secure when looking for property
Ensure you're up to date with our latest advice on how to avoid fraud or scams when looking for property online.
Visit our security centre to find out moreDisclaimer - Property reference TAU250076. The information displayed about this property comprises a property advertisement. Rightmove.co.uk makes no warranty as to the accuracy or completeness of the advertisement or any linked or associated information, and Rightmove has no control over the content. This property advertisement does not constitute property particulars. The information is provided and maintained by Humberts, Taunton. Please contact the selling agent or developer directly to obtain any information which may be available under the terms of The Energy Performance of Buildings (Certificates and Inspections) (England and Wales) Regulations 2007 or the Home Report if in relation to a residential property in Scotland.
*This is the average speed from the provider with the fastest broadband package available at this postcode. The average speed displayed is based on the download speeds of at least 50% of customers at peak time (8pm to 10pm). Fibre/cable services at the postcode are subject to availability and may differ between properties within a postcode. Speeds can be affected by a range of technical and environmental factors. The speed at the property may be lower than that listed above. You can check the estimated speed and confirm availability to a property prior to purchasing on the broadband provider's website. Providers may increase charges. The information is provided and maintained by Decision Technologies Limited. **This is indicative only and based on a 2-person household with multiple devices and simultaneous usage. Broadband performance is affected by multiple factors including number of occupants and devices, simultaneous usage, router range etc. For more information speak to your broadband provider.
Map data ©OpenStreetMap contributors.
