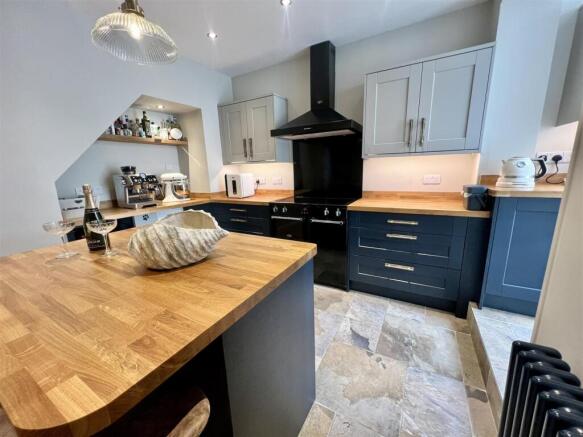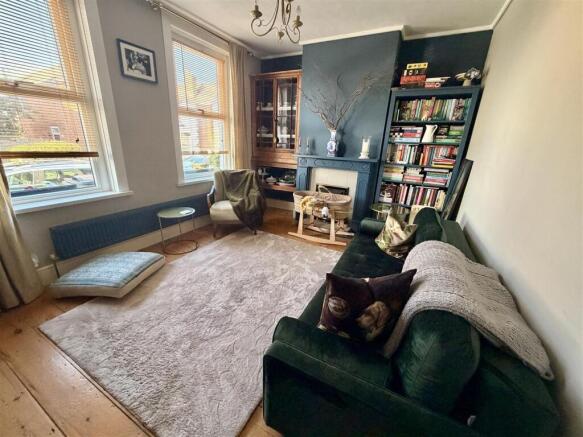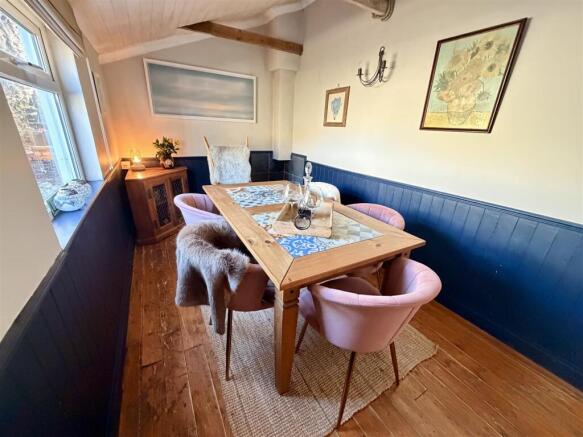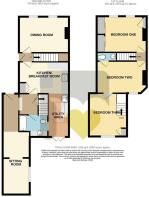3 bedroom semi-detached house for sale
Osborne Road, East Cowes

- PROPERTY TYPE
Semi-Detached
- BEDROOMS
3
- BATHROOMS
1
- SIZE
Ask agent
- TENUREDescribes how you own a property. There are different types of tenure - freehold, leasehold, and commonhold.Read more about tenure in our glossary page.
Freehold
Key features
- HANDSOME & STYLISH PERIOD HOME
- THREE DOUBLE BEDROOMS
- TWO RECEPTIONS
- MODERN KITCHEN WITH ISLAND & UTILITY AREA
- MANAGEABLE GARDEN
- FLEXIBLE LIVING ACCOMODATION
- FREEHOLD
- EPC- D-60
- COUNCIL TAX BAND - B
Description
This former residence of Queens Victoria's coachman, Grove cottage oozes character whilst successfully blending modern touches to create a lovely family home. To the front of the home you have a generous dining room, leading through to a centrally placed, stunning kitchen/breakfast room, which has been recently re-designed by the current owners. An additional reception room is positioned to the rear, alongside a large, family bathroom - creating flexible living accommodation. Upstairs there are three large double bedrooms and a very handy en-suite cloakroom to the second bedroom. The design of the house is unusual, in that it has two staircases - adding to the flexibility and allowing the home to offer the potential to be split into separate residences (subject to relevant works and permission). The garden to the rear is a manageable size and provides a new owner the opportunity to create their own haven. Freehold. Council Tax -B. EPC D-60.
Front Entrance Door To: -
Entrance Lobby: - With stairs to first floor and stripped wooden doors to:
Dining Room: - 14'6 max x 10'6 - A beautifully elegant dining room, decorated in a dark blue colour palette to each end and panelling to one wall. A feature fire place provides a focal point, with period display cabinet and book case to the chimney recesses. Mellow toned, stripped wooden floorboards.
Kitchen/Breakfast Room: - 14'6 max x 11'3 max - Creating a real heart to the home, this stylish kitchen breakfast room has been lovingly designed with sociability in mind. The room is furnished with beautiful dark blue fronted units, chunky oak worksurfaces and features beautiful tiled floors. To the centre of the room you have a large Island for seating and a separate built in larder style unit houses space for a large American style fridge freezer. A cleverly created understairs space provides a modern coffee station with undercounter storage and there is space for a range style cooker with a fitted extractor hood above.
Utility Area: - 12'9 x 6'1 max - The room flows seamlessly from the kitchen/ breakfast room, to provide additional workspace with an inset Belfast sink unit as well as space for washing machine and additional utilities. External door to the garden.
Inner Hallway: - With second, separate external front entrance door with additional door concealing a second staircase leading to bedroom three. Door to:
Family Bathroom: - 7'10 max x 6'5 max - Fitted with a smart white suite of vanity wash hand basin; WC and bath with shower over. Decorated in fresh white with white and blue tiling and dark blue accents.
Living Room: - 18'7 max x 7'4 - A good sized second reception room, with vaulted beamed ceiling, currently used as a living room with french doors to one side leading to the garden. Decorated in white with decorative panelling to half height.
Stairs To: -
First Floor Landing: - With access to the loft and stripped, wooden panelled doors to:
Bedroom One: - 12'7 + ward x 10'7 - A large and light main bedroom in white decor with one wall of fitted mirror fronted wardrobes. Pretty period fireplace and further fitted cupboard to one chimney recess. Windows to front.
Bedroom Two: - 14'7 x 9'6 - Another double bedroom with neutral tones and beautiful decorative panelling to one wall and window to rear. This room interlinks with bedroom three and has a separate door to:
En-Suite Cloakroom: - Fully tiled and fitted with WC and wash hand basin.
Bedroom Three: - 12'9 x 11'2 max - Another bright and elegant double room with window to rear and enclosed staircase leading back to the inner hallway- providing a separate access to the room rather than having to come through bedroom two.
Rear Garden: - A lovely size garden with steps leading up to a gravelled pathway with raised bed ready for planting to one side. Greenhouse and pretty pergola with grapevines over . Further steps lead up to a top garden laid to patio and lawn with space for seating.
Disclaimer - These particulars are issued in good faith, but do not constitute representation of fact or form any part of any offer or contract. The Agents have not tested any apparatus, equipment, fittings or services and room measurements are given for guidance purposes only. Where maximum measurements are shown, these may include stairs and measurements into shower enclosures; cupboards; recesses and bay windows etc.
Brochures
Osborne Road, East CowesBrochure- COUNCIL TAXA payment made to your local authority in order to pay for local services like schools, libraries, and refuse collection. The amount you pay depends on the value of the property.Read more about council Tax in our glossary page.
- Band: B
- PARKINGDetails of how and where vehicles can be parked, and any associated costs.Read more about parking in our glossary page.
- On street
- GARDENA property has access to an outdoor space, which could be private or shared.
- Yes
- ACCESSIBILITYHow a property has been adapted to meet the needs of vulnerable or disabled individuals.Read more about accessibility in our glossary page.
- Ask agent
Osborne Road, East Cowes
Add an important place to see how long it'd take to get there from our property listings.
__mins driving to your place
Get an instant, personalised result:
- Show sellers you’re serious
- Secure viewings faster with agents
- No impact on your credit score
Your mortgage
Notes
Staying secure when looking for property
Ensure you're up to date with our latest advice on how to avoid fraud or scams when looking for property online.
Visit our security centre to find out moreDisclaimer - Property reference 34210233. The information displayed about this property comprises a property advertisement. Rightmove.co.uk makes no warranty as to the accuracy or completeness of the advertisement or any linked or associated information, and Rightmove has no control over the content. This property advertisement does not constitute property particulars. The information is provided and maintained by Megan Baker Estate Agents, Cowes. Please contact the selling agent or developer directly to obtain any information which may be available under the terms of The Energy Performance of Buildings (Certificates and Inspections) (England and Wales) Regulations 2007 or the Home Report if in relation to a residential property in Scotland.
*This is the average speed from the provider with the fastest broadband package available at this postcode. The average speed displayed is based on the download speeds of at least 50% of customers at peak time (8pm to 10pm). Fibre/cable services at the postcode are subject to availability and may differ between properties within a postcode. Speeds can be affected by a range of technical and environmental factors. The speed at the property may be lower than that listed above. You can check the estimated speed and confirm availability to a property prior to purchasing on the broadband provider's website. Providers may increase charges. The information is provided and maintained by Decision Technologies Limited. **This is indicative only and based on a 2-person household with multiple devices and simultaneous usage. Broadband performance is affected by multiple factors including number of occupants and devices, simultaneous usage, router range etc. For more information speak to your broadband provider.
Map data ©OpenStreetMap contributors.





