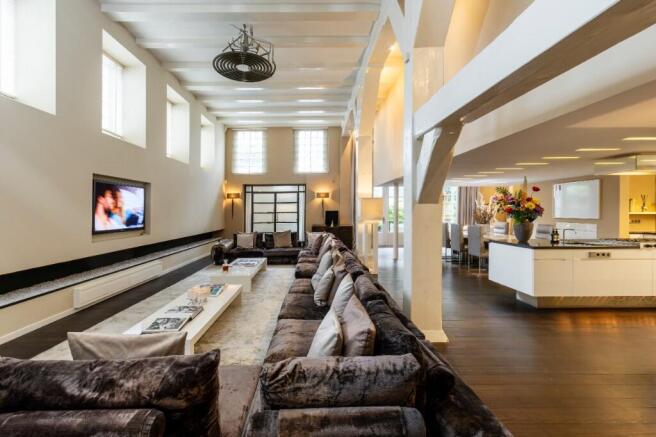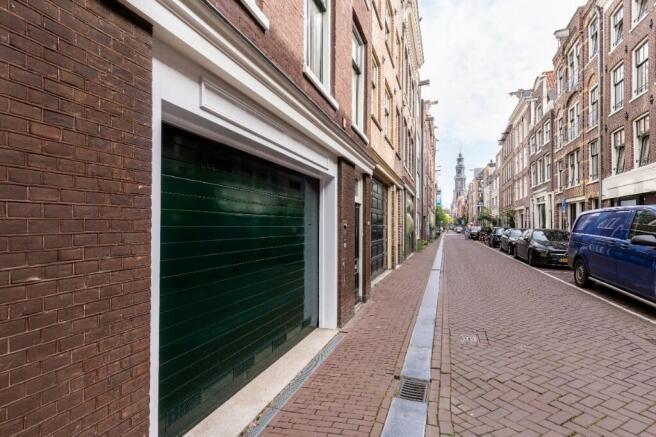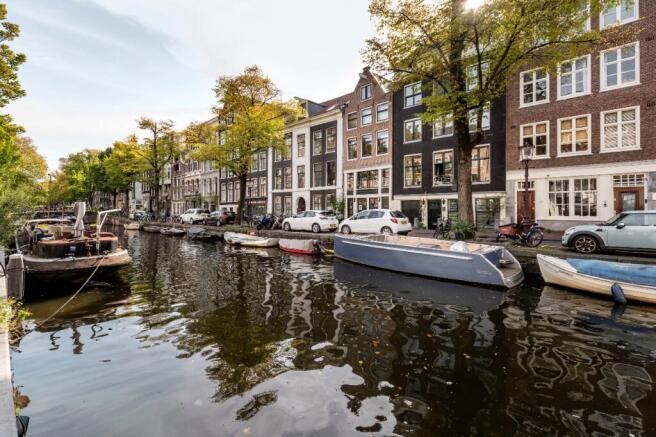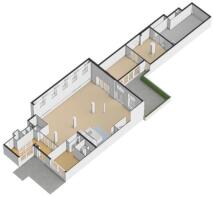Amsterdam, Noord-Holland, Netherlands
- PROPERTY TYPE
Apartment
- BEDROOMS
4
- BATHROOMS
3
- SIZE
3,552 sq ft
330 sq m
Key features
- Styled by Eric Kuster from top to toe
- Exceptional living area (1470 sq ft)
- Integrated garage (410 sq ft)
- Three bedrooms (option for five), all with ensuite bathrooms
- Twelve-metre-long Boley gas fireplace
- Private office by Jan des Bouvrie
- Private gym with Technogym equipment)
- Landscaped garden (455 sq ft)
- Ultimate privacy
- Freehold property
Description
45,900 cubic feet of refined living the heart of the beloved Jordaan, featuring a 410 square feet indoor garage, an exceptional living area spanning 1470 square feet anchored by a twelve-metre Boley fireplace, three bedrooms with ensuite bathrooms, a Jan des Bouvrie-designed office, a private gym, and a landscaped garden - all on freehold land.
On one of Amsterdam's most picturesque canals, where Rembrandt van Rijn once kept his studio, an exceptional loft of international allure is nestled behind the monumental façade of Bloemgracht 129. Created by merging two apartments into a single dream residence, this home offers unparalleled spatial luxury and privacy. Drive straight into your private garage via the Bloemstraat entrance, with views of the iconic Westerkerk tower, or arrive through the main entrance on Bloemgracht, where you and your guests are welcomed into a listed monument with soaring ceilings approaching five metres and a gross floor area of 4,370 square feet. Thanks to its design and spatial flow, the home offers an exceptional sense of atmosphere.
Designed under the supervision of renowned interior designer Eric Kuster, the loft exudes sophistication and serenity. Kuster also curated the furnishings and finishes; the property may be acquired fully furnished and upholstered if desired.
Layout:
The shared entrance opens into a spacious hallway flooded with natural light and accented by mirrored surfaces. Here you'll find a guest toilet, built-in wardrobes, and a utility area housing technical systems, storage, and laundry appliances.
The shared entrance leads into a generous hallway, immediately distinguished by abundant natural light and a striking interplay of mirrored surfaces. Here you'll find a guest toilet, built-in wardrobes, and a utility area accommodating technical systems, a meter cupboard, storage space, and integrated laundry appliances.
To the right, the first bedroom offers the feel of a luxury suite with a subtle nod to Marilyn Monroe. It features three generous built-in wardrobes and a sumptuous ensuite bathroom with vanity unit, washbasin, rain shower, and toilet.
The living area forms the beating heart of the home: a spectacular 1470 sq ft space with ceilings approaching five metres, a twelve-metre-long Boley gas fireplace, and an imposing U-shaped sofa that gracefully frames the room. Perfect for entertaining, relaxing and socialising. Upon entering this space, a floor-to-ceiling gallery wall to the right offers an ideal canvas for art, photography, or personal memorabilia.
The high-gloss open kitchen is generously proportioned, featuring a large cooking island, Belgian natural stone worktops, and premium appliances. The adjoining dining area lends itself perfectly to long, convivial evenings with friends and family.
Connected to the living space is a beautifully landscaped, southwest-facing city garden of approximately 455 sq ft - a lush private oasis in the heart of Amsterdam. Tall, swaying bamboo hedging provides privacy and a tranquil, natural atmosphere. The garden includes a lounge area and a long dining table where adults can relax, while children can happily play here too.
A stylish staircase adjoins the kitchen and leads to the upper level - a true architectural showpiece. The mezzanine partially 'floats' above the kitchen, creating a striking spatial dynamic. Here you'll find the master bedroom, enclosed by glass walls that bathe the space in spectacular natural light, offer a panoramic sense of openness, and frame elegant views of the garden. The master suite boats a generous walk-in wardrobe and a luxurious ensuite bathroom with double vanity and twin washbasins, an integrated bath, walk-in shower, and separate toilet.
A long glass walkway channels spatial drama and a hotel-like sense of flow, leading to the third bedroom - currently arranged as a child's room. making the property perfectly suited to family life. This room enjoys tall windows, French doors, its own ensuite bathroom with rain shower, toilet, washbasin, and a generous built-in cupboard.
Adjacent to the living room is the private office, fully designed by Jan des Bouvrie. Featuring a worktable for seven, a luxurious lounge chair, a stylish sideboard, and a distinctive partition that bears the unmistakable Jan des Bouvrie signature, the space is further enhanced by two skylights and sliding doors to the garden. This is a light-filled, inspiring workspace where business guests can be received in style.
The private gym is fitted with professional TechnoGym equipment, including a treadmill, exercise bike, cross trainer, and multifunctional strength station. Mirrored walls contribute to a sleek and professional training environment.
The office and gym can easily be repurposed as additional bedrooms, if desired.
Last but not least, the property includes a fully integrated garage with an electric garage door, opening onto Bloemstraat. At over eight metres in length and four to five metres in width, it comfortably accommodates any type of car - as well as a city car (such as a Biro) and multiple bicycles or motorbikes. The garage also features a large wall of built-in cupboards, ensuring generous storage capacity.
Location: Living in the Jordaan - Historic, Charming, and Culinary
Situated in the heart of Amsterdam, the Jordaan is one of the capital's most cherished neighbourhoods. With its scenic canals, boutique shops, and hidden courtyards, it radiates charm and character. You'll live just moments from everything the city centre has to offer, surrounded by cosy cafés, wine bars, and excellent restaurants. A unique blend of history, vibrancy, and comfort - right in the heart of the city..
This is a rare opportunity to acquire a generously proportioned, fully furnished loft in the heart of the Jordaan, offering a level of privacy seldom found in Amsterdam. We warmly invite you to schedule a viewing and experience the distinctive atmosphere and signature style of this exceptional home.
Key Highlights:
* Ground floor residence
* Integrated garage (410 sq ft)
* Living area (1470 sq ft)
* Twelve-metre-long Boley gas fireplace
* Three bedrooms (option for five), all with ensuite bathrooms
* Private office
* Private gym
* Southwest-facing garden
* Bose sound system
* Active and healthy owners' association (VvE)
* Listed national monument
* Freehold property
*Disclaimer: This presentation has been prepared with the utmost attention to detail. Nevertheless, the information herein is for indicative purposes only and does not constitute legal or contractual rights.
Amsterdam, Noord-Holland, Netherlands
NEAREST AIRPORTS
Distances are straight line measurements- Schiphol(International)6.6 miles
- Rotterdam(Local)40.4 miles
- Eindhoven(International)67.3 miles
Notes
This is a property advertisement provided and maintained by Private Seller, Maas Schouten (reference TheLoftAmsterdam) and does not constitute property particulars. Whilst we require advertisers to act with best practice and provide accurate information, we can only publish advertisements in good faith and have not verified any claims or statements or inspected any of the properties, locations or opportunities promoted. Rightmove does not own or control and is not responsible for the properties, opportunities, website content, products or services provided or promoted by third parties and makes no warranties or representations as to the accuracy, completeness, legality, performance or suitability of any of the foregoing. We therefore accept no liability arising from any reliance made by any reader or person to whom this information is made available to. You must perform your own research and seek independent professional advice before making any decision to purchase or invest in overseas property.






