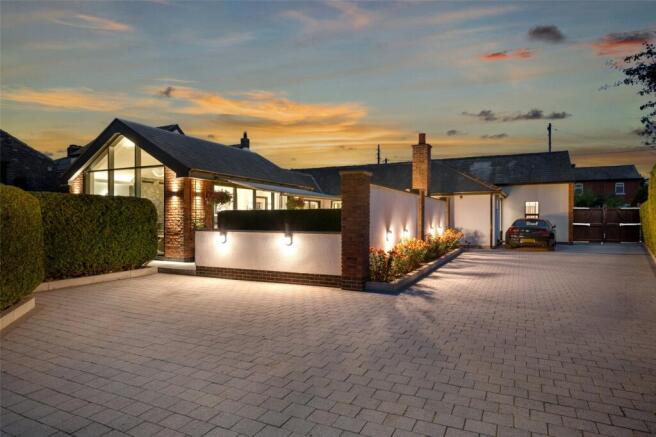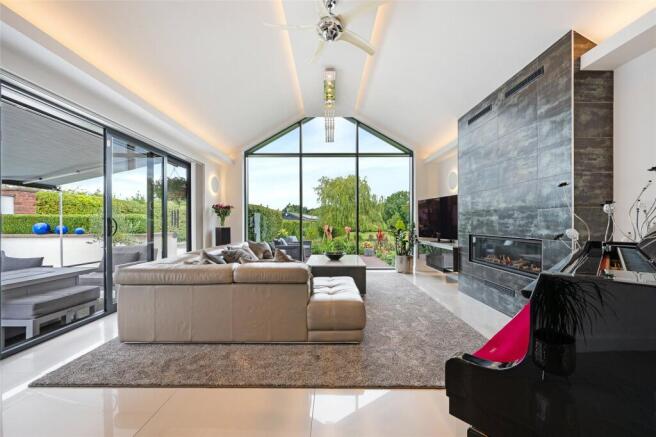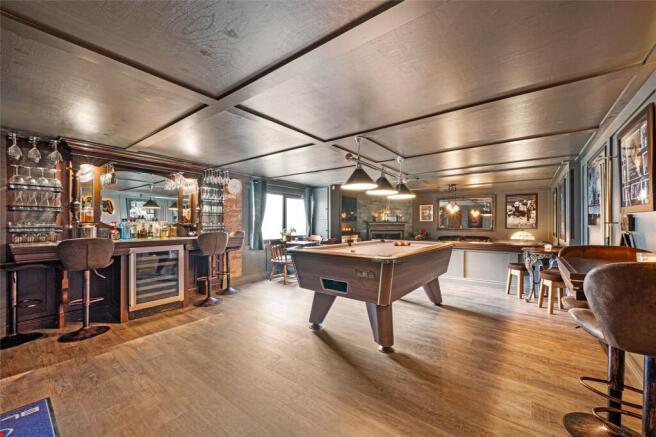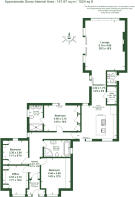
Chain House Lane, Whitestake, Preston, Lancashire

- PROPERTY TYPE
Detached
- BEDROOMS
4
- BATHROOMS
2
- SIZE
1,524 sq ft
142 sq m
- TENUREDescribes how you own a property. There are different types of tenure - freehold, leasehold, and commonhold.Read more about tenure in our glossary page.
Freehold
Key features
- An outstanding and deceptively spacious detached property.
- Situated in the sought after location of Whitestake
- Large plot of 0.66 acres.
- Renovated to an exacting standard by the current owners.
- Floor to ceiling aluminium windows and doors.
- Eco friendly ‘A’ rated energy performance.
- Breath-taking outbuilding boasting a home pub, workshop and home gym.
- Within easy reach of Preston, Leyland, Chorley and only 5 minutes’ drive from the motorway network.
Description
Back in the lounge, a contemporary glass fronted log effect gas fire inset within a feature tiled chimney breast provides another beautiful focal point together with a large, highly efficient tall designer radiator. There are many mood lighting features to the ceiling and walls along with contemporary chandeliers overhead. The floors of this open plan design are tiled in large, polished porcelain with additional underfloor heating if required.
The right hand side of the reception area opens out onto a stunning kitchen/breakfast/dining area which exudes the very best of high end luxury living. The top of the range designer kitchen includes a bespoke central island with Italian quartz worktop and sides, a solid walnut breakfast bar, large undermount granite composite sink with boiling tap and Siemens flex induction hob. All integrated appliances are Siemens including top of the range ‘Studioline’ ovens with built in microwave and steam, coffee machine with every conceivable option and dishwasher with zeolith drying technology. There is space for a freestanding American fridge freezer as well as a full height wine and drinks cooler. There is a flush fitting Siemens extractor in the ceiling with many mood lighting features and built in ceiling speakers creating a wonderful ambiance. There is also a tall designer radiator which matches the lounge. To the opposite side can be found a dining area for more formal dining with triple pendant lights overhead. Off the reception area, a useful, separate utility room housing the Worcester boiler and space for washing and drying appliances contains the same style units as the kitchen, offering lots of additional storage.
From the dining area you enter a hallway leading firstly to the principal bedroom. Again this exudes high specification luxury mixed with comfort. A range of custom fitted gloss wardrobes and drawers have been installed to one wall, with contrasting panelling above the bed as well as an eye-catching ceiling fan. Sliding doors open out onto the rear courtyard - perfect for a relaxing morning coffee and access to the rear grounds.
The principal bedroom has a stunning ensuite, fully tiled with porcelain tiles and includes a Matki double shower enclosure with curved mosaic recess alcove and digital shower with recessed ceiling shower head and riser rail options. There is a Laufen double wash basin and mood lit vanity unit with drawers and cupboards together with a double Keuco recessed illuminated mirror cabinet for even more storage. The wall hung WC with odour free charcoal filter flush plate and designer towel rail radiator and under tile heating completes this truly high-end room.
Moving left down the hall, the family bathroom boasts a similar impressive specification and has a real ‘health and wellness’ feel to it. The large double ended Villeroy and Boch bath with digitally operated waterfall filler has been inset into a tiled mosaic surround making it perfect for relaxing with candles etc. The large Matki shower enclosure also has a digital fixed shower and a recessed alcove for toiletries. The generous size wash basin comes with a mood lit vanity unit and Keuco illuminated mirror wall cabinet, and the wall hung WC features an ‘odour free’ charcoal filter in the flush plate with a co-ordinating ladder rail radiator and under tile heating.
Next to the main bathroom at the front of the property is a second bedroom also featuring a range of high specification fitted wardrobes, drawers and wall hung bedside units on a feature built in bed frame with ottoman style underbed storage. There is an illuminated vanity mirror, mood lighting above the wardrobes and a full height designer radiator.
Bedroom three is located opposite the main bathroom with built in fitted wardrobes with overhead cupboards, bed side units, and a feature built in bed with ottoman style storage. There is a useful dressing area with backlit mirror above and mood lighting above the bed.
The fourth bedroom is currently used by our vendors as an office. The room features a variety of fitted cupboards, office drawers, bookcase and desk unit with more overhead storage and recessed downlights and a coordinating designer radiator.
The spacious hallway, tiled in the same polished porcelain boasts further fitted furniture with drawers and cupboards, a large feature illuminated mirror above and a designer radiator. This leads to a front porch and aluminium door with frosted glazing to either side leading out onto the front garden.
Externally, the property continues to impress with a very large outbuilding concealed in the rear segment of the garden which has been subdivided into three distinct and useful spaces. To the front our vendors have created an outstanding traditional home ‘pub’ complete with a woodburning stove and lounge area for family and friends to enjoy. There is a television for sporting events or movies, a music system with built in wall speakers for parties or just relaxing, a bespoke antique bar, pool table, darts area and enough ‘pub seating ‘for at least 20 people. At the end of the outbuilding there is a large home gym, fully equipped with panelled and mirrored walls to all sides. The rest of the building is a dedicated workshop/garage area. This outbuilding has the full quota of photovoltaic panels delivering a feed in tariff of approximately £1,800 per year until 2036 together with the huge benefit of reduced electricity bills.
The property is set in stunning landscaped grounds of approximately two thirds of an acre. Electric gates open to a further expanse of block paved driveway which is capable of housing several vehicles. A brick and rendered feature wall separates the driveway from the courtyard area which is paved with granite slabs and there is a further expanse of gravel driveway beyond this. There is feature lighting to the house on the front, sides and rear including the courtyard, driveway and outbuilding. The rear garden is very well presented and boasts an impressive expanse of lawn with established trees, a nature pond and well clipped hedges and boasts several distinct areas to relax and entertain.
Immediately outside the lounge is an area of composite decking offering views down the length of the garden and is surrounded by ornamental borders of flowers shrubs and perennials. To the side of the property there is a very impressive WC room with high end ‘Thomas Crapper’ Belfast style basin and taps and a high level WC suite. This is accessed from the outside and is perfect for enthusiastic gardeners and outdoor parties. Towards the far end of the garden there are a range of ornamental fruit trees and another relaxation decking area and at the back of the outbuilding lies a substantial 20ft x 12ft polytunnel with an area of raised beds perfect for salad and vegetable growing to complete this truly unique lifestyle home.
Brochures
Particulars- COUNCIL TAXA payment made to your local authority in order to pay for local services like schools, libraries, and refuse collection. The amount you pay depends on the value of the property.Read more about council Tax in our glossary page.
- Band: E
- PARKINGDetails of how and where vehicles can be parked, and any associated costs.Read more about parking in our glossary page.
- Yes
- GARDENA property has access to an outdoor space, which could be private or shared.
- Yes
- ACCESSIBILITYHow a property has been adapted to meet the needs of vulnerable or disabled individuals.Read more about accessibility in our glossary page.
- Ask agent
Chain House Lane, Whitestake, Preston, Lancashire
Add an important place to see how long it'd take to get there from our property listings.
__mins driving to your place
Get an instant, personalised result:
- Show sellers you’re serious
- Secure viewings faster with agents
- No impact on your credit score



Your mortgage
Notes
Staying secure when looking for property
Ensure you're up to date with our latest advice on how to avoid fraud or scams when looking for property online.
Visit our security centre to find out moreDisclaimer - Property reference BUR250117. The information displayed about this property comprises a property advertisement. Rightmove.co.uk makes no warranty as to the accuracy or completeness of the advertisement or any linked or associated information, and Rightmove has no control over the content. This property advertisement does not constitute property particulars. The information is provided and maintained by Armitstead Barnett, Burscough. Please contact the selling agent or developer directly to obtain any information which may be available under the terms of The Energy Performance of Buildings (Certificates and Inspections) (England and Wales) Regulations 2007 or the Home Report if in relation to a residential property in Scotland.
*This is the average speed from the provider with the fastest broadband package available at this postcode. The average speed displayed is based on the download speeds of at least 50% of customers at peak time (8pm to 10pm). Fibre/cable services at the postcode are subject to availability and may differ between properties within a postcode. Speeds can be affected by a range of technical and environmental factors. The speed at the property may be lower than that listed above. You can check the estimated speed and confirm availability to a property prior to purchasing on the broadband provider's website. Providers may increase charges. The information is provided and maintained by Decision Technologies Limited. **This is indicative only and based on a 2-person household with multiple devices and simultaneous usage. Broadband performance is affected by multiple factors including number of occupants and devices, simultaneous usage, router range etc. For more information speak to your broadband provider.
Map data ©OpenStreetMap contributors.






