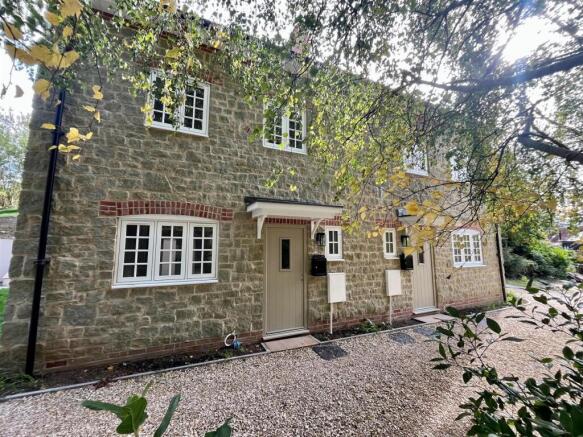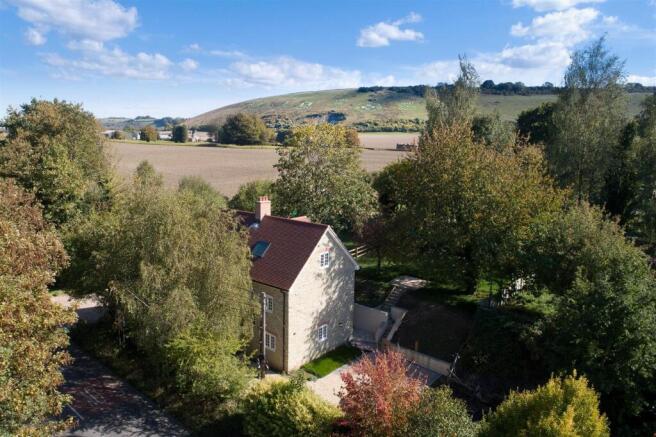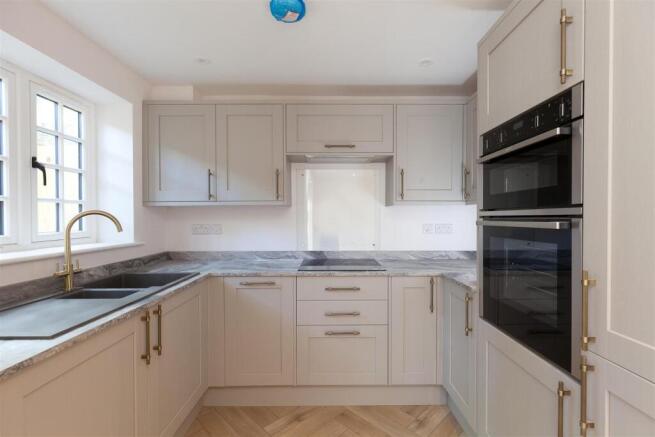3 bedroom semi-detached house for sale
Fovant

- PROPERTY TYPE
Semi-Detached
- BEDROOMS
3
- BATHROOMS
2
- SIZE
Ask agent
- TENUREDescribes how you own a property. There are different types of tenure - freehold, leasehold, and commonhold.Read more about tenure in our glossary page.
Freehold
Key features
- Flexible modular accommodation with minimalist design
- Ground floor underfloor heating and luxury vinyl parquet flooring
- Plush carpeting on all stairs and bedrooms
- Designer kitchen and bathrooms with high-end fittings such as NEFF ovens
- Driveway parking for two vehicles
- Energy-efficient systems for low running costs
- Spacious master bedroom with en-suite shower room and walk-in dressing room
- All rear windows frame the iconic Fovant Badges
- Landscaped garden with patio and mature trees
Description
The unique architect-crafted home blends secluded village edge charm with cherished contemporary characteristics. Fashioned across three spacious floors that blend privacy, flow and natural light, the property offers entrance hall, open plan living room linking with a fully integrated kitchen, three double bedrooms, two beautifully fitted bathrooms and cloakroom. Outside, the house has driveway parking for two vehicles and benefits from a generous and sunny rear garden. Built to the latest standards the property has an exceptional level of energy efficiency including an air source heat pump which not only ensures the property’s sustainability, but also radically reduces running costs.
Stand Out Features - • Flexible modular accommodation in a soothing country-minimalist design • Underfloor heating and luxury vinyl parquet flooring throughout the ground floor • Plush carpeting on all stairs and bedrooms • Designer kitchen and bathrooms with high-end fittings such as NEFF ovens • Driveway parking for two vehicles • Energy-efficient systems for low running costs include an air-source heat pump and integrated electric car charger in the car park • Master Suite Retreat – the entire top floor is dedicated to a spacious master bedroom with en-suite shower room and walk-in dressing room. • All rear windows frame the iconic Fovant Badges • Outdoor Living – Landscaped garden with patio and mature trees-perfect for entertaining or quiet reflection
Location - Located in the village of Fovant the house combines country views with a lovely array of amenities on its doorstep including village shop/post office, doctors surgery, public house and church. The village is perfectly placed for Wilton, Salisbury and Shaftesbury. This is an exceptionally rare opportunity to acquire a quality new home in such a lovely village location, an internal viewing is essential.
Directions - Proceed from Wilton on the A30 toward Fovant. On entering the village the vehicular access to the property can be found on your left hand side before The Greater Good public house.
Part Glazed Front Door To: -
Entrance Hall - Stairs to first floor with full height cupboard under, heating controls, ceiling spotlights and wooden effect flooring.
Cloakroom - Push button WC, vanity wash basin, obscure double glazed window, ceiling spotlights, extractor fan and wooden effect flooring.
Living Room - 6.3m x 2.9m (20'8" x 9'6" ) - Lovely light room with double glazed windows to front and side aspect and double doors to rear. Heating controls, ceiling spotlights and wooden style flooring. Open plan to:
Kitchen - 2.5m x 2.75m max (8'2" x 9'0" max ) - Contemporary shaker style wall and base units with slim profile worksurface over. Inset electric hob with concealed extractor hood, eye level double oven, integral fridge/freezer, slimline dishwasher and washer/dryer. Inset 1 ¼ bowl sink with mixer tap, ceiling spotlights, double glazed window to rear and wooden style flooring.
First Floor Landing - Stairs to second floor, heating controls and ceiling spotlights.
Bedroom Two - 5.3m max x 3m (17'4" max x 9'10" ) - Twin double glazed windows to front aspect, two radiators
Bedroom Three - 3.25m max x 3.1m (10'7" max x 10'2") - Double glazed window to rear with lovely views over the garden. Radiator.
Bathroom - 2.7m x 2.2m (8'10" x 7'2" ) - Beautifully fitted white suite comprising concealed cistern WC, vanity basin and mixer tap and panelled bath with thermostatic shower over and glass screen. Tiled splashbacks, heated towel rail, obscure double glazed window to rear, ceiling spotlights and extractor fan.
Second Floor Landing -
Master Bedroom - 5.6m x 3.35m (18'4" x 10'11" ) - Another light room with lovely countryside and tree filled views. Double glazed window to side and Velux to rear. Radiator.
Dressing Room - 2.18m x 1.93m (7'2" x 6'4" ) - Sliding ‘pocket’ door, radiator, access panels to loft. En-Suite – Generous shower enclosure with soaker head, thermostatic controls and hand held soaker. Concealed cistern WC, vanity basin, heated towel rail, Velux window to front, shaver point, wall lights and extractor fan.
Outside - The property is approached via a private gravel driveway, to the side of the house is a generous brick paved driveway for two cars and path to rear patio doors. Steps lead up to a lovely lawned garden which is well enclosed by post and rail fence with mature tree.
Brochures
FovantBrochure- COUNCIL TAXA payment made to your local authority in order to pay for local services like schools, libraries, and refuse collection. The amount you pay depends on the value of the property.Read more about council Tax in our glossary page.
- Band: TBC
- PARKINGDetails of how and where vehicles can be parked, and any associated costs.Read more about parking in our glossary page.
- Yes
- GARDENA property has access to an outdoor space, which could be private or shared.
- Yes
- ACCESSIBILITYHow a property has been adapted to meet the needs of vulnerable or disabled individuals.Read more about accessibility in our glossary page.
- Ask agent
Energy performance certificate - ask agent
Fovant
Add an important place to see how long it'd take to get there from our property listings.
__mins driving to your place
Get an instant, personalised result:
- Show sellers you’re serious
- Secure viewings faster with agents
- No impact on your credit score
Your mortgage
Notes
Staying secure when looking for property
Ensure you're up to date with our latest advice on how to avoid fraud or scams when looking for property online.
Visit our security centre to find out moreDisclaimer - Property reference 34210316. The information displayed about this property comprises a property advertisement. Rightmove.co.uk makes no warranty as to the accuracy or completeness of the advertisement or any linked or associated information, and Rightmove has no control over the content. This property advertisement does not constitute property particulars. The information is provided and maintained by Venditum, Netherhampton. Please contact the selling agent or developer directly to obtain any information which may be available under the terms of The Energy Performance of Buildings (Certificates and Inspections) (England and Wales) Regulations 2007 or the Home Report if in relation to a residential property in Scotland.
*This is the average speed from the provider with the fastest broadband package available at this postcode. The average speed displayed is based on the download speeds of at least 50% of customers at peak time (8pm to 10pm). Fibre/cable services at the postcode are subject to availability and may differ between properties within a postcode. Speeds can be affected by a range of technical and environmental factors. The speed at the property may be lower than that listed above. You can check the estimated speed and confirm availability to a property prior to purchasing on the broadband provider's website. Providers may increase charges. The information is provided and maintained by Decision Technologies Limited. **This is indicative only and based on a 2-person household with multiple devices and simultaneous usage. Broadband performance is affected by multiple factors including number of occupants and devices, simultaneous usage, router range etc. For more information speak to your broadband provider.
Map data ©OpenStreetMap contributors.







