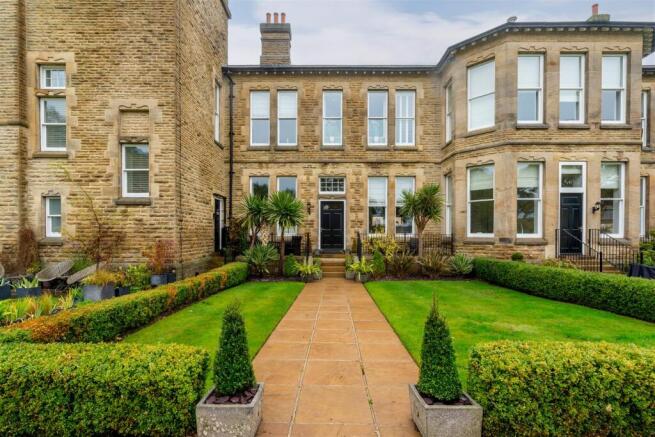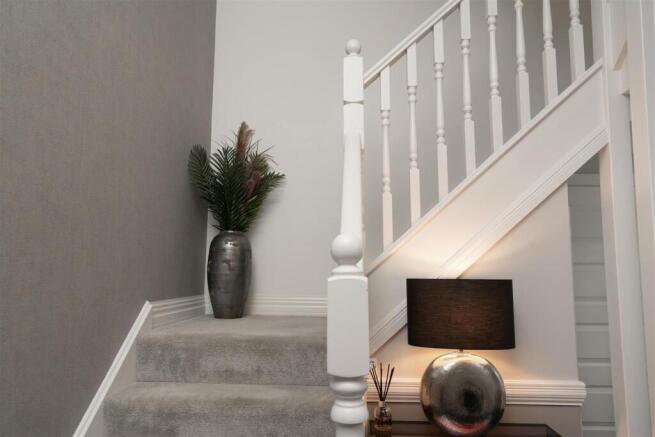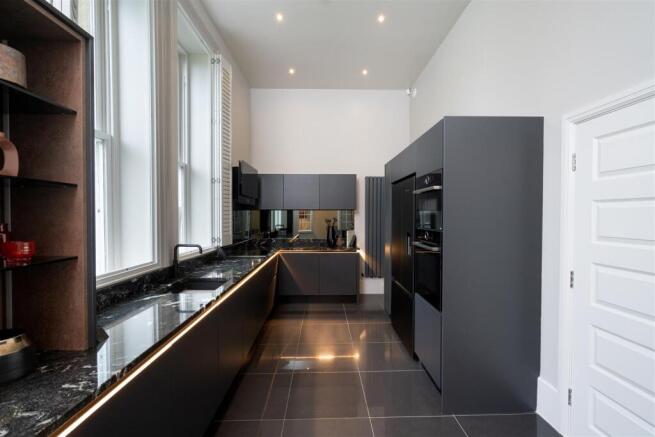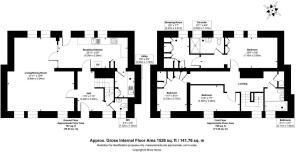
3 bedroom terraced house for sale
Norwood Drive, Menston

- PROPERTY TYPE
Terraced
- BEDROOMS
3
- BATHROOMS
2
- SIZE
1,526 sq ft
142 sq m
- TENUREDescribes how you own a property. There are different types of tenure - freehold, leasehold, and commonhold.Read more about tenure in our glossary page.
Freehold
Key features
- Move-in Ready: Recently refurbished and finished to an exceptional standard—ready for immediate enjoyment.
- Immaculately Presented: Stylish interiors combine modern design with period charm throughout.
- Grade II Listed Heritage: Elegant character and architectural interest, offering a unique and prestigious home.
- Scenic Setting: Overlooks beautifully landscaped communal grounds, creating a peaceful and attractive outlook.
- Spacious Accommodation: Three generous double bedrooms, including a luxurious principal suite.
- Luxury Features: Floor-to-ceiling walk-in dressing room and high-spec en suite for a private retreat.
- Practical Storage: Ample storage throughout, including a lockable outdoor store.
- Outdoor Living: South-facing courtyard garden ideal for entertaining and relaxation.
- Convenient Parking: Two allocated spaces provide hassle-free parking in a desirable estate.
Description
6 Butterwick, Norwood Drive Menston, Ilkley, Ls29 - 465.12m.0.00m (1526.00) - Exceptional Grade II Listed Home with Modern Luxury in High Royds Estate
Step inside this stunning Grade II listed home and be captivated by its grand proportions, soaring ceilings, and light-filled interiors. The property’s elegant period charm blends effortlessly with contemporary design, offering the perfect balance of character and modern living.
The ground floor features a full-depth formal living room, ideal for relaxing or entertaining, complete with a sleek integrated media wall and large sash windows that frame picturesque views. At the heart of the home, a bespoke kitchen designed by a renowned Otley designer boasts premium Bosch appliances, ample cabinetry, and views over the south-facing garden—perfect for family life or hosting guests.
Upstairs, three spacious bedrooms await, including a luxurious principal suite with a floor-to-ceiling walk-in dressing room and a high-spec en suite bathroom. A stylish family bathroom with a full-size bath and rainfall shower serves the remaining bedrooms.
Externally, the south-facing garden provides a private haven for outdoor dining and relaxation, complemented by two allocated parking spaces and a lockable outdoor store. Set within the exclusive High Royds Estate, residents enjoy landscaped communal grounds, woodland walks, and a tranquil, semi-rural environment—all just minutes from Ilkley town centre and excellent transport links.
A rare combination of heritage charm, contemporary luxury, and sought-after location, this property offers an exceptional lifestyle in one of Wharfedale’s most desirable developments. Freehold with a £150 monthly management fee covering grounds maintenance, external painting, window cleaning, and building insurance.
REASONS TO BUY
-Move-in Ready: Recently refurbished and finished to an exceptional standard—ready for immediate enjoyment.
-Immaculately Presented: Stylish interiors combine modern design with period charm throughout.
-Grade II Listed Heritage: Elegant character and architectural interest, offering a unique and prestigious home.
-Scenic Setting: Overlooks beautifully landscaped communal grounds and private garden, creating a peaceful and attractive outlook.
-Spacious Accommodation: Three generous double bedrooms, including a luxurious principal suite.
-Luxury Features: Floor-to-ceiling walk-in dressing room and high-spec en suite for a private retreat.
-Practical Storage: Ample storage throughout, including a lockable outdoor store.
-Outdoor Living: South-facing courtyard garden ideal for entertaining and relaxation.
-Convenient Parking: Two allocated spaces provide hassle-free parking in a desirable estate.
ENVIRONS
Ilkley is nestled amidst some of the region’s most breathtaking countryside, with the River Wharfe and rugged moors offering an abundance of opportunities for outdoor enthusiasts. Whether it’s invigorating walks, thrilling mountain biking, or scenic road cycling, the natural surroundings provide the perfect setting for a wide range of rural pursuits.
SERVICES
We are advised that the property has mains gas, mains water, mains drainage.
LOCAL AUTHORITY
Leeds City Council
TENURE
We are advised that the property is freehold, and that vacant possession will be granted upon legal completion.
VIEWING ARRANGEMENTS
Strictly through the selling agent Monroe Estate Agents
Viewings by appointments only.
Brochures
Norwood Drive, MenstonBrochure- COUNCIL TAXA payment made to your local authority in order to pay for local services like schools, libraries, and refuse collection. The amount you pay depends on the value of the property.Read more about council Tax in our glossary page.
- Band: F
- PARKINGDetails of how and where vehicles can be parked, and any associated costs.Read more about parking in our glossary page.
- Residents
- GARDENA property has access to an outdoor space, which could be private or shared.
- Yes
- ACCESSIBILITYHow a property has been adapted to meet the needs of vulnerable or disabled individuals.Read more about accessibility in our glossary page.
- Ask agent
Norwood Drive, Menston
Add an important place to see how long it'd take to get there from our property listings.
__mins driving to your place
Get an instant, personalised result:
- Show sellers you’re serious
- Secure viewings faster with agents
- No impact on your credit score

Your mortgage
Notes
Staying secure when looking for property
Ensure you're up to date with our latest advice on how to avoid fraud or scams when looking for property online.
Visit our security centre to find out moreDisclaimer - Property reference 34208891. The information displayed about this property comprises a property advertisement. Rightmove.co.uk makes no warranty as to the accuracy or completeness of the advertisement or any linked or associated information, and Rightmove has no control over the content. This property advertisement does not constitute property particulars. The information is provided and maintained by Monroe Estate Agents, Alwoodley. Please contact the selling agent or developer directly to obtain any information which may be available under the terms of The Energy Performance of Buildings (Certificates and Inspections) (England and Wales) Regulations 2007 or the Home Report if in relation to a residential property in Scotland.
*This is the average speed from the provider with the fastest broadband package available at this postcode. The average speed displayed is based on the download speeds of at least 50% of customers at peak time (8pm to 10pm). Fibre/cable services at the postcode are subject to availability and may differ between properties within a postcode. Speeds can be affected by a range of technical and environmental factors. The speed at the property may be lower than that listed above. You can check the estimated speed and confirm availability to a property prior to purchasing on the broadband provider's website. Providers may increase charges. The information is provided and maintained by Decision Technologies Limited. **This is indicative only and based on a 2-person household with multiple devices and simultaneous usage. Broadband performance is affected by multiple factors including number of occupants and devices, simultaneous usage, router range etc. For more information speak to your broadband provider.
Map data ©OpenStreetMap contributors.





