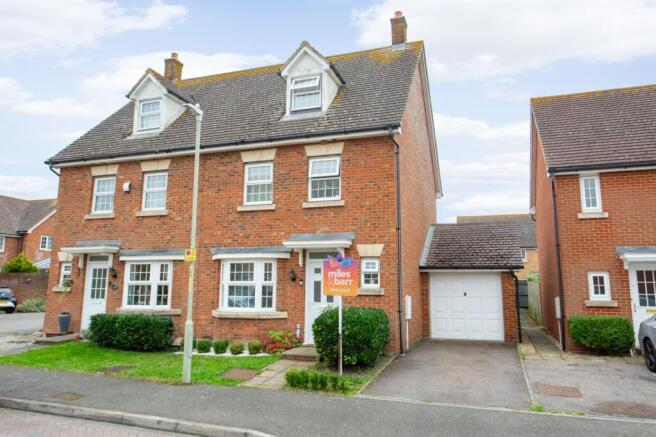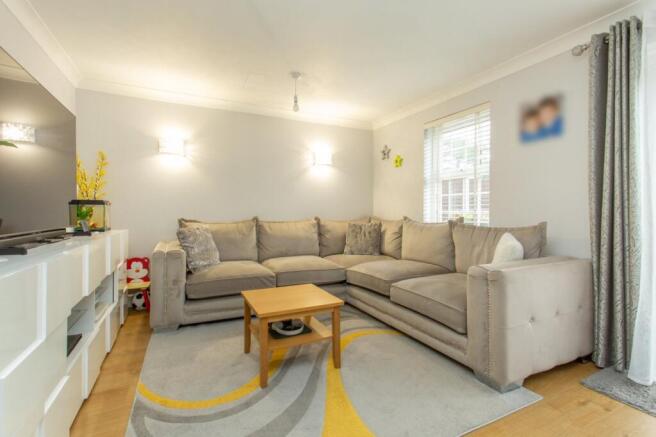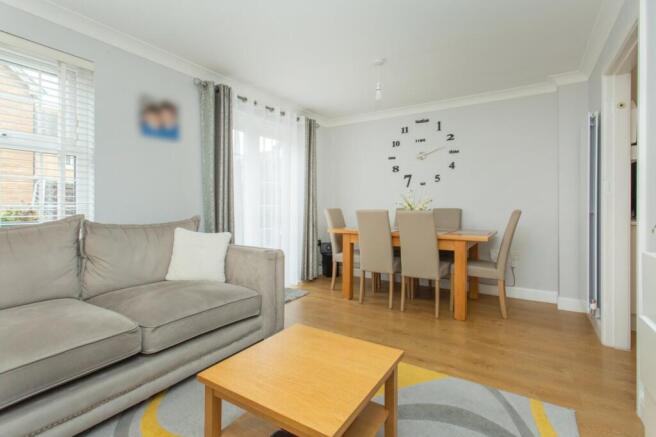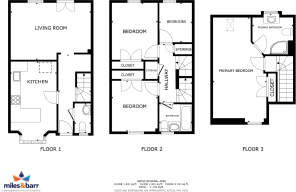4 bedroom semi-detached house for sale
Larch Close, Hersden, Canterbury, Kent, CT3

- PROPERTY TYPE
Semi-Detached
- BEDROOMS
4
- BATHROOMS
2
- SIZE
1,176 sq ft
109 sq m
- TENUREDescribes how you own a property. There are different types of tenure - freehold, leasehold, and commonhold.Read more about tenure in our glossary page.
Freehold
Key features
- Four Bedroom Semi Detached Townhouse
- Over Three Floors
- Master Suite With En Suite Shower Room
- Stylish New Wren Kitchen With Integrated Appliances
- Sunny, Low Maintenance Garden
- Light And Airy Throughout
- Driveway And Garage For Parking
- Popular Residential Area
Description
This beautifully presented four bedroom home offers stylish interiors, versatile accommodation across three floors, and a superb location in the sought after Chislet Gardens development. Recently updated with a brand new Wren kitchen, fresh décor, and new flooring and carpets, the property is move in ready, providing a perfect blend of comfort and contemporary design.
The ground floor opens with a welcoming hallway, complete with cloakroom, leading into the heart of the home, a modern kitchen/dining room. Fitted with sleek Wren units, quality worktops, and integrated appliances, the space has been designed for both practicality and entertaining. To the rear, the spacious lounge overlooks the garden and features direct access through glazed doors, filling the room with natural light.
The first floor offers two double bedrooms, a well presented family bathroom, and a further single bedroom that could also serve as a nursery or home office. Each room has been recently redecorated, with new carpets and flooring creating a fresh and inviting feel throughout.
The entire top floor is dedicated to the impressive master suite. This private space includes a generous double bedroom with fitted storage and a sleek en suite shower room, offering an ideal retreat at the end of the day.
The rear garden has been thoughtfully redesigned for easy maintenance, featuring an extended patio for outdoor dining and entertaining, complemented by a sunny lawn area. The orientation ensures excellent natural light, making it a perfect space for summer relaxation. To the front, a driveway and garage provide secure parking and valuable additional storage.
Well situated for transport links into Canterbury city centre and towards Thanet, the property offers convenience as well as lifestyle appeal. With all major improvements already completed, it presents an excellent opportunity for families, professionals, or anyone looking for a turn-key home in a popular location.
Identification checks
Should a purchaser(s) have an offer accepted on a property marketed by Miles & Barr, they will need to undertake an identification check. This is done to meet our obligation under Anti Money Laundering Regulations (AML) and is a legal requirement. We use a specialist third party service to verify your identity. The cost of these checks is £60 inc. VAT per purchase, which is paid in advance, when an offer is agreed and prior to a sales memorandum being issued. This charge is non-refundable under any circumstances.
Location Summary
Hersden is a village east of Canterbury in Kent, South East England. It was established as a planned coalmining village in the 1920s and is on the A28 road between Canterbury and the Isle of Thanet. Work in the Kent Coalfield was the main source of employment in the village until the closure of the Kent colliery in the 1980s. The parish was formed on 1 April 2019 from parts of Sturry, Chislet and Westbere. The Ashford to Ramsgate railway line runs through the parish to the south of the village. This formerly served the colliery and a station, Chislet Colliery Halt railway station, operated between 1919 and 1971.
Village facilities include a village hall, which houses a social club, the former Anglican and Methodist church, which is now a community centre, and St Dunstan Roman Catholic church which opened in 1935. The village has a primary school and a doctors surgery. Sports facilities include a bowls club and a BMX track. Canterbury Industrial Park is located to the west of the village on the site of spoil heap associated with the colliery. With the “Hoplands” estate, there will be a new primary school, a Co-Op, a Harvester, a pharmacy, a community square, a Canterbury College Centre, a dentist, and some business parks
Entrance Hall
WC
Kitchen
16' 0" x 9' 2"
Living Room
11' 4" x 16' 2"
First Floor
Bedroom
7' 8" x 6' 8"
Bedroom
11' 2" x 9' 3"
Bedroom
10' 3" x 9' 3"
Bathroom
5' 6" x 6' 8"
Second Floor
Bedroom
17' 5" x 10' 9"
Ensuite Bathroom
7' 6" x 8' 0"
Brochures
Particulars- COUNCIL TAXA payment made to your local authority in order to pay for local services like schools, libraries, and refuse collection. The amount you pay depends on the value of the property.Read more about council Tax in our glossary page.
- Band: D
- PARKINGDetails of how and where vehicles can be parked, and any associated costs.Read more about parking in our glossary page.
- Garage,Driveway,Off street
- GARDENA property has access to an outdoor space, which could be private or shared.
- Yes
- ACCESSIBILITYHow a property has been adapted to meet the needs of vulnerable or disabled individuals.Read more about accessibility in our glossary page.
- Ask agent
Larch Close, Hersden, Canterbury, Kent, CT3
Add an important place to see how long it'd take to get there from our property listings.
__mins driving to your place
Get an instant, personalised result:
- Show sellers you’re serious
- Secure viewings faster with agents
- No impact on your credit score
Your mortgage
Notes
Staying secure when looking for property
Ensure you're up to date with our latest advice on how to avoid fraud or scams when looking for property online.
Visit our security centre to find out moreDisclaimer - Property reference MCA251019. The information displayed about this property comprises a property advertisement. Rightmove.co.uk makes no warranty as to the accuracy or completeness of the advertisement or any linked or associated information, and Rightmove has no control over the content. This property advertisement does not constitute property particulars. The information is provided and maintained by Miles & Barr, Canterbury. Please contact the selling agent or developer directly to obtain any information which may be available under the terms of The Energy Performance of Buildings (Certificates and Inspections) (England and Wales) Regulations 2007 or the Home Report if in relation to a residential property in Scotland.
*This is the average speed from the provider with the fastest broadband package available at this postcode. The average speed displayed is based on the download speeds of at least 50% of customers at peak time (8pm to 10pm). Fibre/cable services at the postcode are subject to availability and may differ between properties within a postcode. Speeds can be affected by a range of technical and environmental factors. The speed at the property may be lower than that listed above. You can check the estimated speed and confirm availability to a property prior to purchasing on the broadband provider's website. Providers may increase charges. The information is provided and maintained by Decision Technologies Limited. **This is indicative only and based on a 2-person household with multiple devices and simultaneous usage. Broadband performance is affected by multiple factors including number of occupants and devices, simultaneous usage, router range etc. For more information speak to your broadband provider.
Map data ©OpenStreetMap contributors.




