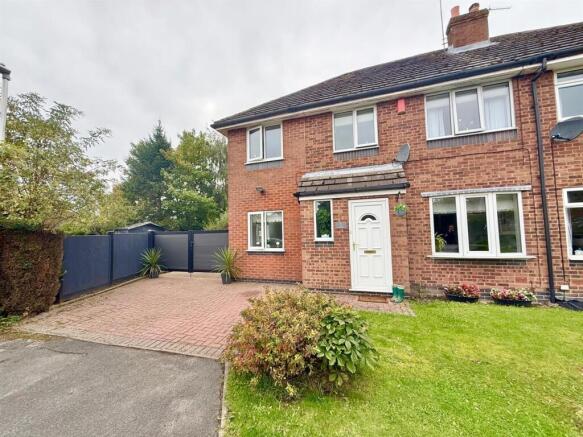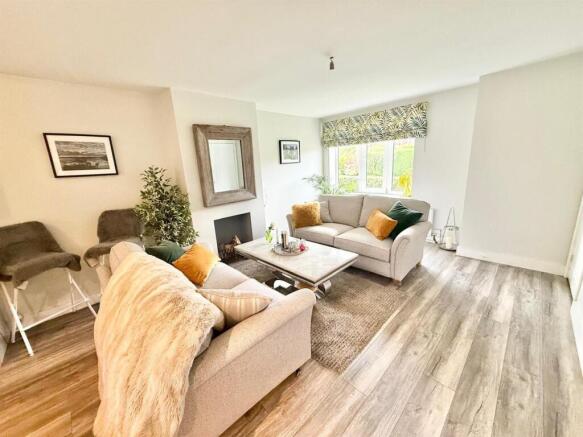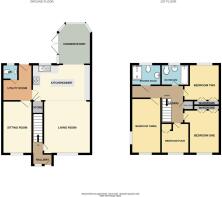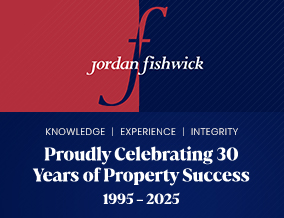
4 bedroom semi-detached house for sale
Lakeside, Bosley, Macclesfield

- PROPERTY TYPE
Semi-Detached
- BEDROOMS
4
- BATHROOMS
2
- SIZE
Ask agent
- TENUREDescribes how you own a property. There are different types of tenure - freehold, leasehold, and commonhold.Read more about tenure in our glossary page.
Freehold
Key features
- SEMI-DETACHED FAMILY HOME LOCATED IN THE SEMI RURAL AREA OF BOSLEY
- OPEN PLAN FAMILY/DINING KITCHEN
- THREE RECEPTION ROOMS
- UTILITY AND DOWNSTAIRS WC
- EPC RATING TBC AND COUNCIL TAX BAND C
- FOUR BEDROOMS AND TWO BATHROOMS
- SAT ON A LARGE PLOT
- OFF ROAD PARKING AND GARDENS
Description
Location - South of Macclesfield is Bosley, a picturesque hamlet located a short driving distance from Macclesfield town centre and offers a number of local amenities. Bosley, primarily comprises Bosley Reservoir, the excellent Bosley St Marys Primary, the local Anglican parish church of St Marys and two local public houses. Lakeside is a fabulous opportunity to purchase a delightful family home adjoining Bosley Reservoir, surrounded by open countryside and yet with easy access to Macclesfiled, Congleton and Leek. Macclesfield is a thriving market town that provides a comprehensive range of shops, varied social and recreational amenities and good schools for children of all ages. For the commuter, Manchester International Airport and its connection with the North West motorway network are approximately thirty minutes away by car and the railway station in Macclesfield provides fast and frequent Intercity and commuter links with Manchester, London and the surrounding business centres.
Directions - Leaving Macclesfield along Mill Lane, continue through the traffic lights onto London Road. Continue along for some distance and through the main Bosley lights, taking the second turning on the left hand side onto Lakeside, take the next left and the property will be found on the left.
Entrance Hallway - Stairs to the first floor. Laminate floor.
Open Plan Living/Dining Kitchen - 7.32m x 4.88m max (24'0 x 16'0 max) -
Living Area - 4.01m x 3.76m (13'2 x 12'4) - Elegantly presented with double glazed window to the front aspect. Laminate floor. Radiator.
Dining Kitchen - 4.88m x 3.61m (16'0 x 11'10) - Tastefully presented kitchen comprising a range of base units with work surfaces over and matching wall mounted cupboards. Stainless steel sink unit with mixer tap and drainer. Inset five ring electric hob. Built in double oven with integrated microwave oven above. Space for an undercounter fridge. Feature island. Recessed ceiling spotlights. Double glazed window to the rear aspect. Open to the living area and square arch to the conservatory.
Conservatory - 3.38m x 2.69m (11'1 x 8'10) - Double glazed windows and French doors to the garden. Laminate floor. Radiator.
Sitting Room - 4.27m x 2.31m (14'0 x 7'7) - Versatile reception room with double glazed window to the front and side aspect. Radiator.
Utility Room - 3.12m x 2.29m max (10'3 x 7'6 max) - Space for an upright fridge/freezer, washing machine and tumble dryer above. Laminate floor. Double glazed door to the garden.
Downstairs Wc - Push button low level WC and wash hand basin. Double glazed window to the rear aspect. Radiator.
Stairs To The First Floor - Double glazed window to the side aspect. Built in airing cupboard housing the hot water tank.
Bedroom One - 3.35m x 2.46m (11'0 x 8'1) - Double bedroom with double glazed window to the front aspect. Built in wardrobe. Radiator.
Bedroom Two - 2.74m x 2.44m (9'0 x 8'0) - Double bedroom with double glazed window to the rear aspect. Built in wardrobe. Access to the loft space. Radiator.
Bedroom Three - 4.27m x 2.31m (14'0 x 7'7) - Double bedroom with double glazed window to the front and side aspect. Recessed ceiling spotlights. Radiator.
Bedroom Four - 2.16m x 1.83m (7'1 x 6'0) - Single bedroom with double glazed window to the front aspect. Built in cupboard. Radiator.
Bathroom - Fitted with a panelled bath with shower over and screen to the side, push button low level WC and vanity wash hand basin with mixer tap. Chrome ladder style radiator. Double glazed window to the front aspect.
Shower Room - Fitted with a white suite comprising; walk in shower, push button low level WC and vanity wash hand basin with mixer tap. Chrome ladder style radiator. Double glazed window to the rear aspect.
Outside -
Driveway - A block paved driveway to the front provides off road parking with double gates leading to additional parking and a private enclosed lawned garden.
Westerly Facing Garden - The Westerly facing rear garden is mainly laid to lawn and includes a large patio area ideal for outdoor entertaining with family and friends. Fenced and enclosed with mature trees beyond provide a high degree of privacy.
Tenure - We are informed by the vendor that the property is Freehold and that the council tax band is C. We would advise any prospective buyer to confirm this with their legal representative.
Anti Money Laundering - Note - To be able to sell or purchase a property in the United Kingdom all agents have a legal requirement to conduct Identity checks on all customers involved in the transaction to fulfil their obligations under Anti Money Laundering regulations. We outsource this check to a third party and a charge will apply. Ask the branch for further details.
Brochures
Lakeside, Bosley, MacclesfieldJF website- COUNCIL TAXA payment made to your local authority in order to pay for local services like schools, libraries, and refuse collection. The amount you pay depends on the value of the property.Read more about council Tax in our glossary page.
- Band: C
- PARKINGDetails of how and where vehicles can be parked, and any associated costs.Read more about parking in our glossary page.
- Yes
- GARDENA property has access to an outdoor space, which could be private or shared.
- Yes
- ACCESSIBILITYHow a property has been adapted to meet the needs of vulnerable or disabled individuals.Read more about accessibility in our glossary page.
- Ask agent
Lakeside, Bosley, Macclesfield
Add an important place to see how long it'd take to get there from our property listings.
__mins driving to your place
Get an instant, personalised result:
- Show sellers you’re serious
- Secure viewings faster with agents
- No impact on your credit score
Your mortgage
Notes
Staying secure when looking for property
Ensure you're up to date with our latest advice on how to avoid fraud or scams when looking for property online.
Visit our security centre to find out moreDisclaimer - Property reference 34210597. The information displayed about this property comprises a property advertisement. Rightmove.co.uk makes no warranty as to the accuracy or completeness of the advertisement or any linked or associated information, and Rightmove has no control over the content. This property advertisement does not constitute property particulars. The information is provided and maintained by Jordan Fishwick, Macclesfield. Please contact the selling agent or developer directly to obtain any information which may be available under the terms of The Energy Performance of Buildings (Certificates and Inspections) (England and Wales) Regulations 2007 or the Home Report if in relation to a residential property in Scotland.
*This is the average speed from the provider with the fastest broadband package available at this postcode. The average speed displayed is based on the download speeds of at least 50% of customers at peak time (8pm to 10pm). Fibre/cable services at the postcode are subject to availability and may differ between properties within a postcode. Speeds can be affected by a range of technical and environmental factors. The speed at the property may be lower than that listed above. You can check the estimated speed and confirm availability to a property prior to purchasing on the broadband provider's website. Providers may increase charges. The information is provided and maintained by Decision Technologies Limited. **This is indicative only and based on a 2-person household with multiple devices and simultaneous usage. Broadband performance is affected by multiple factors including number of occupants and devices, simultaneous usage, router range etc. For more information speak to your broadband provider.
Map data ©OpenStreetMap contributors.








