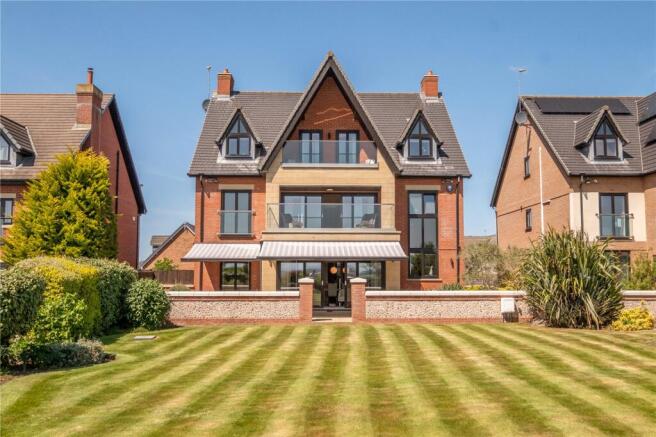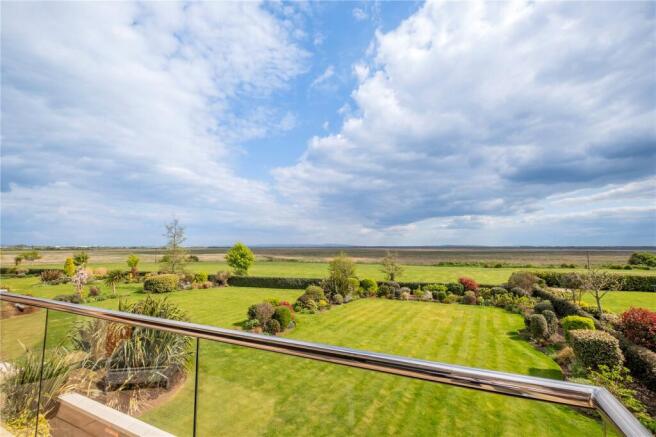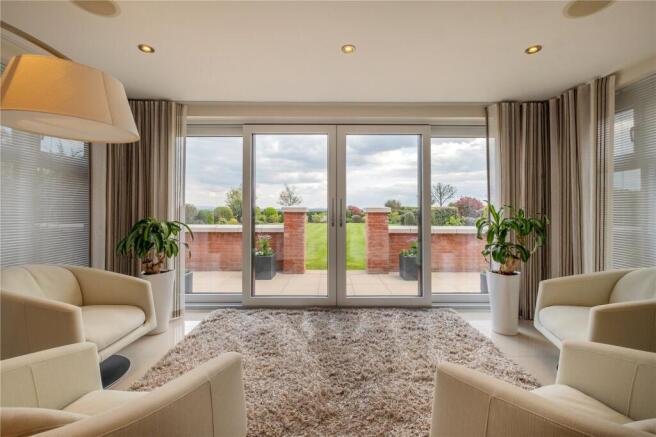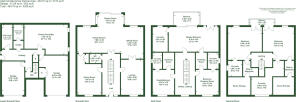
5 bedroom detached house for sale
Vanguard Wharf, Lytham, Lytham St. Annes, Lancashire

- PROPERTY TYPE
Detached
- BEDROOMS
5
- BATHROOMS
6
- SIZE
4,774 sq ft
444 sq m
- TENUREDescribes how you own a property. There are different types of tenure - freehold, leasehold, and commonhold.Read more about tenure in our glossary page.
Freehold
Key features
- Exceptional, elegant and in a wonderful coastal location
- Stunning entrance hall and landing spaces
- Remarkable living kitchen and 3 further reception rooms
- Superb Principal Bedroom Suite and 3 further bedrooms.
- 2 large garages. All set in attractive gardens.
- Beautifully presented throughout
- Incredible views over the estuary and walking distance to Lytham Town Centre
- Good access to the main road and motorway network.
Description
The electrically operated gates have an entry system for each home and Admirals Reach is found on the left hand side. There is parking ahead of the garaging on each side of a fabulous range of steps which lead up to the front door, finished with finger print recognition technology.
A lovely bright entrance in feature glazing at the front gives a really contemporary feel to this home. With solid oak flooring and steps up to the upper hallway. A fabulous oak staircase runs through the floors.
The Living kitchen is likely to be the hub of this superb home, a place to gather day to day. The views draw you and are a wonderful backdrop to the house. The kitchen area has a luxury Leicht German Kitchen with both Silestone and Dekton work surfaces. A built in table is included. The kitchen is complete with a range of integrated appliances by Gaggenau to include; oven, combi oven, three warming drawers, dual fridge with ice maker, pull out freezer drawer, wine fridge, zip tap, waste disposal and dishwasher. Electric shuttered storage can be found either side of the hob and extractor.
There is plenty of space for both dining and lounging, the perfect place to take in those views, floor to ceiling doors open on to the garden making this a great space for entertaining outdoors and in.
The lounge has a floor to ceiling window giving views out to the front as does the dining room – again a great layout for entertaining the very best of gatherings. A wc is also found on this level.
The stairs rise up to a lovely bright landing space and doors open to the stunning Principal Bedroom. Sliding doors open to the balcony where the panoramic views can be enjoyed. This superb space comes with 2 dressing rooms and 2 ensuites, but one dressing room and one ensuite could easily be re-configured to create a fifth bedroom. The first ensuite has a luxury Grohe four-piece suite includes: walk-in glass shower with rainfall and handheld showerheads, Jacuzzi bath with chrome controls, dual moulded Corian sinks with concealed drains and mixer taps, vanity drawers beneath, and a wall-mounted WC with concealed flush. Fully tiled walls and floor, inset ceiling lights, tall cabinet, and feature mirror. The second ensuite has a Three-piece suite with walk-in shower, rainfall head, vanity unit with basin and mixer tap, WC with push-button flush, feature shelving, heated towel rail, mirror, tiled floor, and ceiling spotlights.
A further bedroom can be found on this floor and has a shower ensuite and a walk in wardrobe. This bedroom is used by the current vendors as a study.
The staircase rises again to the second floor where the views are truly incredible. Each of these bedrooms shares a balcony and each has a dressing room. One with a shower ensuite and the other with a spacious and impressive bath ensuite which would make super guest accommodation.
The lower ground floor gives day to day access to the side and to the garages. The cinema/entertainment room is found on this level, giving good separation from the main living areas, the perfect place for a smaller gathering and to enjoy movie night with friends. This room is complete with a well-equipped bar and cinema equipment/ A cloakroom and further shower room along with the utility room are also found on this level, dealing with day to day practicalities
The gardens at the rear are well presented, down to lawn with extensive planting.
Property specification to include :
- WERU Triple Glazed Windows & Doors throughout - Fingerprint recognition entry system at the main entrance - Sonos Multi-Room Audio System - Underfloor Heating on Ground Floor, Radiators to other Floors - Air Conditioning to Cinema Room, Family Room, Master Suite, and Guest Suite - Smart Scene Lighting (app-controlled) in all main and external areas - CCTV & Wired Alarm System (app and wall-mounted control pads) - Secure Gated Development with HD Video Entry System (app and monitor control) - Professional-Grade High-Speed Wi-Fi with wired and ceiling-mounted repeaters on every floor - Ashlar Natural Stone Exterior & Engineered Oak Flooring in Entrance & Lower Ground Hallways - Rear Garden Sprinkler System
Brochures
Particulars- COUNCIL TAXA payment made to your local authority in order to pay for local services like schools, libraries, and refuse collection. The amount you pay depends on the value of the property.Read more about council Tax in our glossary page.
- Band: H
- PARKINGDetails of how and where vehicles can be parked, and any associated costs.Read more about parking in our glossary page.
- Garage,Driveway
- GARDENA property has access to an outdoor space, which could be private or shared.
- Yes
- ACCESSIBILITYHow a property has been adapted to meet the needs of vulnerable or disabled individuals.Read more about accessibility in our glossary page.
- Ask agent
Vanguard Wharf, Lytham, Lytham St. Annes, Lancashire
Add an important place to see how long it'd take to get there from our property listings.
__mins driving to your place
Get an instant, personalised result:
- Show sellers you’re serious
- Secure viewings faster with agents
- No impact on your credit score



Your mortgage
Notes
Staying secure when looking for property
Ensure you're up to date with our latest advice on how to avoid fraud or scams when looking for property online.
Visit our security centre to find out moreDisclaimer - Property reference GAR250466. The information displayed about this property comprises a property advertisement. Rightmove.co.uk makes no warranty as to the accuracy or completeness of the advertisement or any linked or associated information, and Rightmove has no control over the content. This property advertisement does not constitute property particulars. The information is provided and maintained by Armitstead Barnett, Covering Lancashire and Cumbria. Please contact the selling agent or developer directly to obtain any information which may be available under the terms of The Energy Performance of Buildings (Certificates and Inspections) (England and Wales) Regulations 2007 or the Home Report if in relation to a residential property in Scotland.
*This is the average speed from the provider with the fastest broadband package available at this postcode. The average speed displayed is based on the download speeds of at least 50% of customers at peak time (8pm to 10pm). Fibre/cable services at the postcode are subject to availability and may differ between properties within a postcode. Speeds can be affected by a range of technical and environmental factors. The speed at the property may be lower than that listed above. You can check the estimated speed and confirm availability to a property prior to purchasing on the broadband provider's website. Providers may increase charges. The information is provided and maintained by Decision Technologies Limited. **This is indicative only and based on a 2-person household with multiple devices and simultaneous usage. Broadband performance is affected by multiple factors including number of occupants and devices, simultaneous usage, router range etc. For more information speak to your broadband provider.
Map data ©OpenStreetMap contributors.





