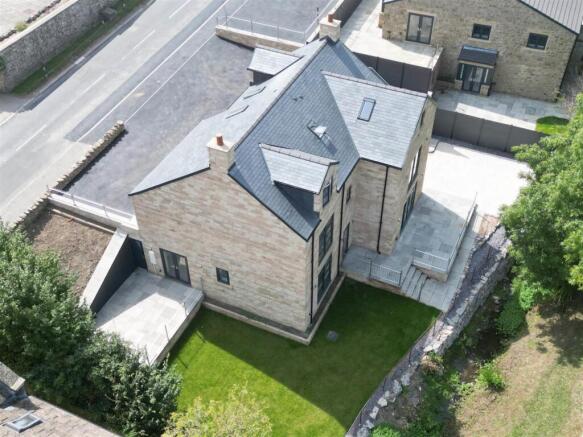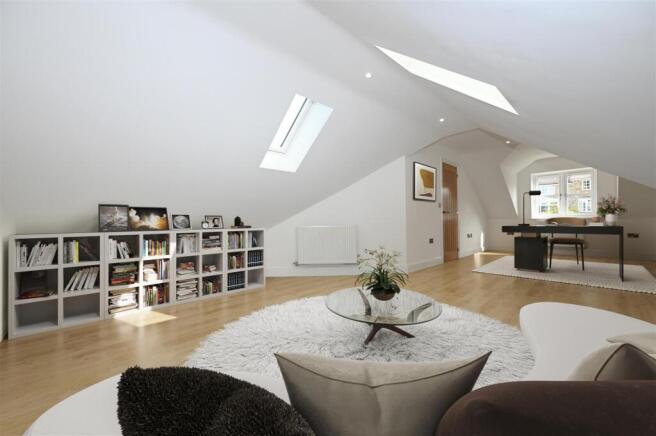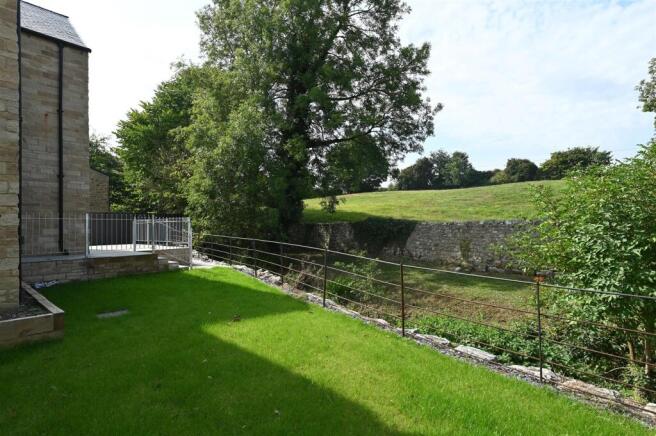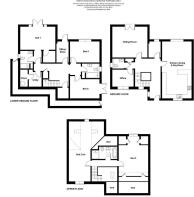5 bedroom detached house for sale
Tunstall, Richmond

- PROPERTY TYPE
Detached
- BEDROOMS
5
- BATHROOMS
3
- SIZE
2,648 sq ft
246 sq m
- TENUREDescribes how you own a property. There are different types of tenure - freehold, leasehold, and commonhold.Read more about tenure in our glossary page.
Freehold
Description
Wonderful Landscaped GARDENS & TERRACES with VIEWS – great for entertaining. Multi-vehicle PARKING & EV charging point. Air Source Central Heating with Under-floor Heating (Radiators to ground & upper floors) & full UPVC Double-Glazing. A FANTASTIC HOME & Very Highly Recommended.
The village has its own pub (The Bay Horse Inn) & is surrounded by undulating open countryside. There is excellent commuter access: A1(M) Motorway (about 3 miles), Scotch Corner & the Cross-Pennines A66 (just over 7 miles). Mainline rail stations at Northallerton & Darlington about 13 & 16 miles – LONDON, Kings Cross about 2 hours 20 minutes. Historic Richmond about 6 miles.
Ground Floor - 7.74m x 5.86m (25'4" x 19'2") -
Hall - 5.73m long & 3.58m wide max (18'9" long & 11'8" wi - Light-filled with an Oak & glazed balustrade staircase to LOWER & UPPER FLOORS. Built-in coats cupboard. Windows to front & side.
Washroom/Wc - 1.70m x 1.60m (5'6" x 5'2") - Contoured washbasin with drawer & push-flush WC. Down-lighting, splash tiled & window to side.
Office - 3.05m x 2.44m (10'0" x 8'0") - Down-lighting & window to front.
Sitting Room - 4.98m x 4.42m (16'4" x 14'6") - Juliet doors with glass screen overlooking Tunstall beck & grazing land beyond. Media point & down-lighting.
Kitchen/Dining & Day Room - 8.08m x 4.03m (26'6" x 13'2") - A superb room overlooking Tunstall beck & grazing land beyond. Extensive range of soft-close, under-lit wall & floor units including rotary & larder units, pull-out recycle waste unit & breakfast bar; Consentino Quartz worktops with ceramic twin Belfast sinks & boiling tap. Integrated appliances include: ‘tower’ pyrolytic multifunction oven, combi microwave/compact oven & warming drawer, 5-zone ‘Bridging’ Induction hob with ‘Connect & Cook’ extractor, integrated 70-30 fridge/freezer & dishwasher. Media point, down-lighting & windows to front & rear.
Utility Room - 2.25m x 1.75m (7'4" x 5'8") - Hot & cold feed connected, down-lighting & window to rear.
Lower Ground Floor -
Hall - 6.73m long & 3.37m wide max (22'0" long & 11'0" wi - Oak & glazed balustrade staircase with cupboard under.
Store - 1.53m x 1.53m (5'0" x 5'0") - Light point.
Office/Store - 2.23m x 1.86m (7'3" x 6'1") - Plumbing connected.
Plant Room - 2.18m x 1.07m (7'1" x 3'6") - Hot-water cylinder & under-floor heating manifold.
Bedroom 1 (Views) - 4.98m x 3.31m (16'4" x 10'10") - Double doors opening on to the rear patio overlooking Tunstall beck & grazing land beyond. Media point & down-lighting.
En-Suite - 2.67m x 1.79m (8'9" x 5'10") - Tiled shower cubicle, Granite inset washbasin with cupboards & drawers, & Inset push-flush WC. Built-in cupboard, sensor-lit mirror, down-lighting, splash tiling & window to side.
En-Suite Robes - 1.65m x 1.65m (5'4" x 5'4") - Down-lighting & power socket.
Bedrooms 2 & 3 - BEDROOMS 2: (8.61m x 5.00m max [3.15m min] & BEDROOM 3: (6.24m max (4.90m min) x 4.06m) on UPPER FLOOR – See below.
Bedroom 4 (Views) - 4.20m x 2.99m (13'9" x 9'9") - Media point & window to rear.
Bedroom 5. - 4.02m x 2.74m min (13'2" x 8'11" min) - Double doors opening on a 4.50m x 4.02m (14'9" x 13'2") enclosed & stone flagged side patio.
Bath/Shower Room - 2.50m x 2.16m (8'2" x 7'1") - Inset bath with shower over with riser, washbasin with drawer & push-flush WC. Built-in cupboard, light-up mirror, down-lighting, splash tiling & window to side.
Store Room Etc - 2.99m x 1.73m (9'9" x 5'8") - Door to rear.
Upper Floor Landing - Oak & glazed balustrade staircase, & 2 double-glazed Velux windows.
Bedroom 2. - 8.61m x 5.00m max (28'2" x 16'4" max) - A vast vaulted room (Ideal ANNEX, TEENAGERS/GUEST SUITE or GYM, WORKSPACE etc) Windows to front & rear, & 2 double-glazed Velux windows.
Bedroom 3 (Views) - 6.24m max (4.90m min) x 4.07m (20'5" max (16'0" mi - Front & rear push-open eaves store cupboards & window to rear.
Bath/Shower Room - 3.35m x 1.78m (10'11" x 5'10") - Shower area, Waters ‘overflow system’ bath, inset washbasin with cupboards & push-flush WC. Fully tiled, tiled nooks, down-lighting & double-glazed Velux window.
Outside - Multi-Car PARKING area for up to 9 cars with EV charging point & outside lighting. Galvanised steps to large side Granite-set PATIO area extending to a rear TERRACE. LAWN GARDEN with sleeper bed & metal estate fencing overlooking Tunstall beck & grazing land beyond. Outside lighting, power & cold-water taps.
Notes - 12m (39'4") - (1) ADDRESS: Silvercrest, Tunstall, Richmond, North Yorkshire, DL10 7QN
(1) Freehold
(2) Council Tax Band: TBA
(3) EPC: B-83
(4) Satellite Internet Service Connection Enabled
(5) Heating: Air Source Heat Pump with Underfloor Heating & Radiators
(6) Mains Electricity, Water & Drainage
(7) Some rooms have been 'CGi Dressed'
Buyer Floor Covering Choices - Floor coverings: Karndean Knight Tile (Straight Lay & Herringbone)
Brochures
Tunstall, RichmondBrochure- COUNCIL TAXA payment made to your local authority in order to pay for local services like schools, libraries, and refuse collection. The amount you pay depends on the value of the property.Read more about council Tax in our glossary page.
- Band: TBC
- PARKINGDetails of how and where vehicles can be parked, and any associated costs.Read more about parking in our glossary page.
- Yes
- GARDENA property has access to an outdoor space, which could be private or shared.
- Yes
- ACCESSIBILITYHow a property has been adapted to meet the needs of vulnerable or disabled individuals.Read more about accessibility in our glossary page.
- Ask agent
Energy performance certificate - ask agent
Tunstall, Richmond
Add an important place to see how long it'd take to get there from our property listings.
__mins driving to your place
Get an instant, personalised result:
- Show sellers you’re serious
- Secure viewings faster with agents
- No impact on your credit score



Your mortgage
Notes
Staying secure when looking for property
Ensure you're up to date with our latest advice on how to avoid fraud or scams when looking for property online.
Visit our security centre to find out moreDisclaimer - Property reference 34210759. The information displayed about this property comprises a property advertisement. Rightmove.co.uk makes no warranty as to the accuracy or completeness of the advertisement or any linked or associated information, and Rightmove has no control over the content. This property advertisement does not constitute property particulars. The information is provided and maintained by Alderson Estate Agents, Richmond. Please contact the selling agent or developer directly to obtain any information which may be available under the terms of The Energy Performance of Buildings (Certificates and Inspections) (England and Wales) Regulations 2007 or the Home Report if in relation to a residential property in Scotland.
*This is the average speed from the provider with the fastest broadband package available at this postcode. The average speed displayed is based on the download speeds of at least 50% of customers at peak time (8pm to 10pm). Fibre/cable services at the postcode are subject to availability and may differ between properties within a postcode. Speeds can be affected by a range of technical and environmental factors. The speed at the property may be lower than that listed above. You can check the estimated speed and confirm availability to a property prior to purchasing on the broadband provider's website. Providers may increase charges. The information is provided and maintained by Decision Technologies Limited. **This is indicative only and based on a 2-person household with multiple devices and simultaneous usage. Broadband performance is affected by multiple factors including number of occupants and devices, simultaneous usage, router range etc. For more information speak to your broadband provider.
Map data ©OpenStreetMap contributors.




