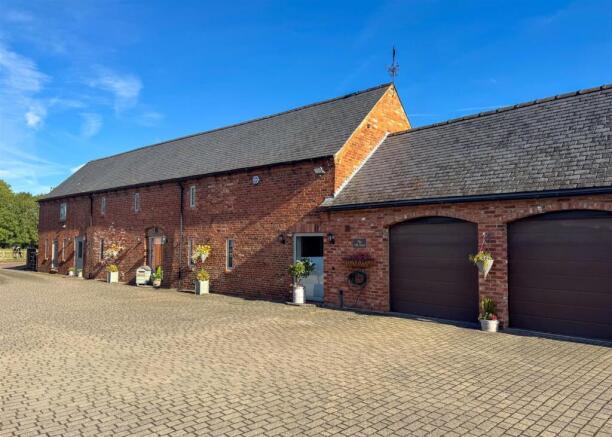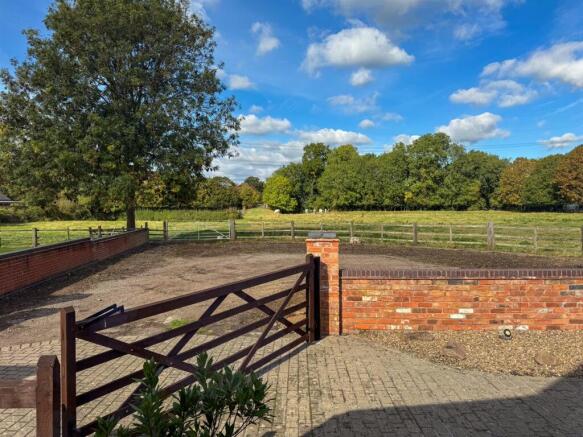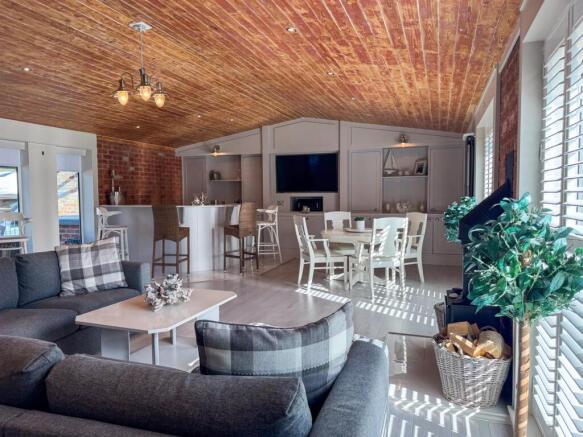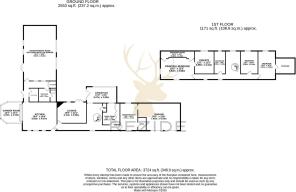
The Square, Glenfield, Leicester

- PROPERTY TYPE
Barn Conversion
- BEDROOMS
4
- BATHROOMS
4
- SIZE
3,724 sq ft
346 sq m
- TENUREDescribes how you own a property. There are different types of tenure - freehold, leasehold, and commonhold.Read more about tenure in our glossary page.
Freehold
Key features
- Prestigious barn conversion in private Glenfield setting
- Over 3,700 sq. ft. of accommodation
- Four bedrooms including luxury principal suite
- Four bathrooms plus ground-floor WC
- Bespoke farmhouse kitchen with island
- Multiple reception rooms and entertainment space with bar
- Landscaped gardens with countryside views
- Double garage and extensive driveway parking
Description
The handsome red-brick exterior opens into beautifully considered interiors where vaulted ceilings, exposed beams and original timbers sit comfortably alongside bespoke cabinetry, elegant bathrooms and light-filled living spaces. The result is a home of warmth and sophistication, equally suited to family life and entertaining. Despite its discreet rural feel, complete with open field views to the rear, the property is just a short stroll from Glenfield’s shops, cafés, and amenities — placing convenience on the doorstep without compromising its private, countryside setting.
This prestigious barn conversion offers a wealth of accommodation and lifestyle features. The property extends to over 3,700 sq. ft., with four bedrooms including a showpiece principal suite with dressing room and luxury bathroom. There are four high-specification bathrooms in addition to a ground-floor WC, alongside a bespoke farmhouse kitchen with central island, generous reception rooms including a lounge, garden room and entertainment room with bar, and a versatile gym or study. Outside, landscaped gardens, a sun terrace, double garage and extensive driveway parking complete the appeal.
On the ground floor, the entrance hall and boot room provide a welcoming introduction to the home, combining practicality with character, and offering storage with access to a guest WC. The kitchen is the heart of the home, fitted with bespoke cabinetry, a central island, integrated appliances and exposed brickwork. Flooded with light from dual-aspect windows, it provides both function and style, ideal for family gatherings. From here, a bright garden room with wrap-around windows creates an airy retreat overlooking the landscaped rear garden. The lounge is a charming reception space with exposed beams, a feature fireplace and French doors opening onto the terrace, blending rustic warmth with modern comfort. To the far side of the ground floor lies a spectacular entertainment room with a log burner and bar area — a versatile setting for hosting guests, cinema nights or family celebrations. A further gym or study offers flexibility as a home office or workout space, while an additional ground-floor bedroom provides options for guests or multi-generational living, featuring a tasteful ensuite shower room. Completing the level is a practical utility room with direct access outdoors, complemented by a sleek shower room.
Upstairs, the accommodation continues to impress. The principal suite is a statement space with a vaulted ceiling, exposed beams, dressing room and luxurious en-suite complete with roll-top bath, double vanity and walk-in shower. A second bedroom is a generous double with vaulted ceiling and countryside outlooks, while a third bedroom includes a mezzanine loft level — ideal as a study, playroom or creative retreat. The family bathroom is finished to a high standard with a walk-in shower, freestanding bath and stylish fittings, serving the additional bedrooms.
Outside, The Old Barn is approached via a private driveway that opens into a shared courtyard, where the property benefits from a double garage and extensive private driveway parking beyond. To the rear, the landscaped garden provides a wonderful backdrop to the home, offering both lawned and terraced areas designed for entertaining and relaxation, with uninterrupted countryside views beyond.
The Old Barn represents a rare opportunity to acquire a home that is at once steeped in character and finished with contemporary flair. Its unique blend of village-centre convenience, private setting, and countryside outlook makes it a truly standout residence — one that must be experienced to be fully appreciated.
Brochures
Brochure- COUNCIL TAXA payment made to your local authority in order to pay for local services like schools, libraries, and refuse collection. The amount you pay depends on the value of the property.Read more about council Tax in our glossary page.
- Band: G
- PARKINGDetails of how and where vehicles can be parked, and any associated costs.Read more about parking in our glossary page.
- Yes
- GARDENA property has access to an outdoor space, which could be private or shared.
- Yes
- ACCESSIBILITYHow a property has been adapted to meet the needs of vulnerable or disabled individuals.Read more about accessibility in our glossary page.
- Ask agent
The Square, Glenfield, Leicester
Add an important place to see how long it'd take to get there from our property listings.
__mins driving to your place
Get an instant, personalised result:
- Show sellers you’re serious
- Secure viewings faster with agents
- No impact on your credit score
Your mortgage
Notes
Staying secure when looking for property
Ensure you're up to date with our latest advice on how to avoid fraud or scams when looking for property online.
Visit our security centre to find out moreDisclaimer - Property reference 34210865. The information displayed about this property comprises a property advertisement. Rightmove.co.uk makes no warranty as to the accuracy or completeness of the advertisement or any linked or associated information, and Rightmove has no control over the content. This property advertisement does not constitute property particulars. The information is provided and maintained by REZIDE, Midlands. Please contact the selling agent or developer directly to obtain any information which may be available under the terms of The Energy Performance of Buildings (Certificates and Inspections) (England and Wales) Regulations 2007 or the Home Report if in relation to a residential property in Scotland.
*This is the average speed from the provider with the fastest broadband package available at this postcode. The average speed displayed is based on the download speeds of at least 50% of customers at peak time (8pm to 10pm). Fibre/cable services at the postcode are subject to availability and may differ between properties within a postcode. Speeds can be affected by a range of technical and environmental factors. The speed at the property may be lower than that listed above. You can check the estimated speed and confirm availability to a property prior to purchasing on the broadband provider's website. Providers may increase charges. The information is provided and maintained by Decision Technologies Limited. **This is indicative only and based on a 2-person household with multiple devices and simultaneous usage. Broadband performance is affected by multiple factors including number of occupants and devices, simultaneous usage, router range etc. For more information speak to your broadband provider.
Map data ©OpenStreetMap contributors.





