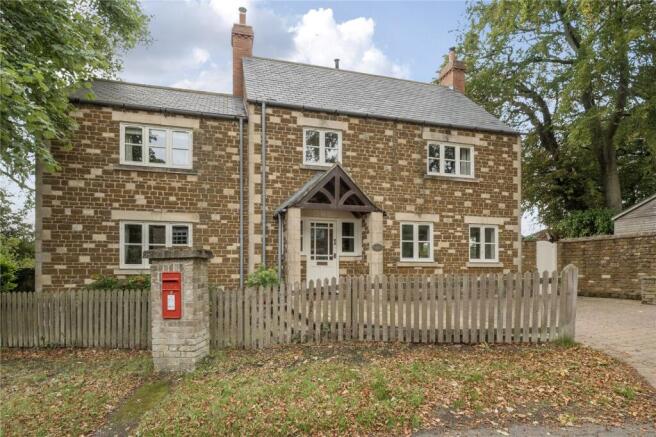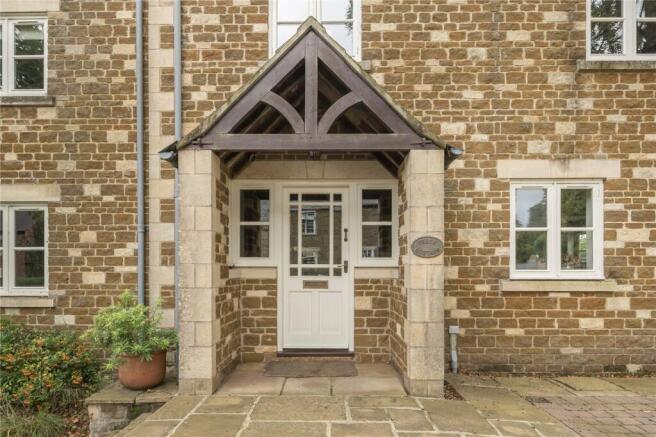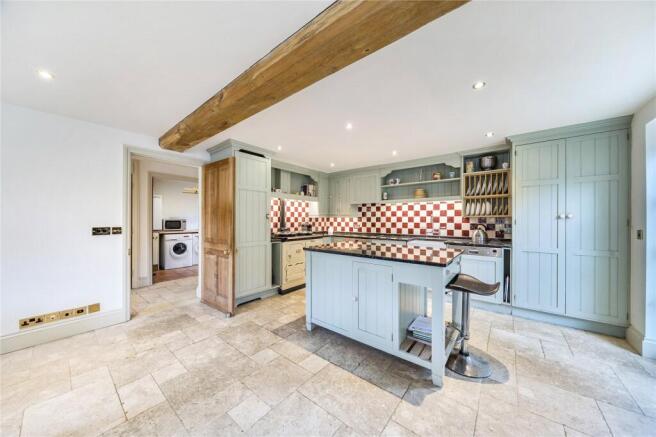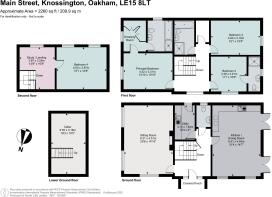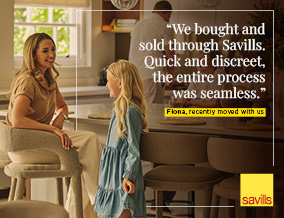
Main Street, Knossington, Oakham, Rutland, LE15

- PROPERTY TYPE
Detached
- BEDROOMS
4
- BATHROOMS
3
- SIZE
2,260 sq ft
210 sq m
- TENUREDescribes how you own a property. There are different types of tenure - freehold, leasehold, and commonhold.Read more about tenure in our glossary page.
Freehold
Key features
- Spacious accommodation set out over four floors, including a versatile cellar
- Principal bedroom with dressing room and ensuite
- 'Hub of the home' kitchen / dining room
- Private rear garden and off-road parking
- NO CHAIN
- EPC Rating = C
Description
Description
Nestled in the charming and well-regarded village of Knossington, Beech Cottage offers spacious and thoughtfully organised accommodation.
Built in 2004 by local builders ‘Palmers of Oakham’, the home offers contemporary comfort with versatility, ideal for family life and entertaining.
Arranged over four floors, the accommodation comprises four spacious bedrooms, two of which are en suite including a principal suite with dressing room and en suite, a generous sitting room, open plan kitchen/diner, cellar, alongside a private rear garden, and private driveway providing off road parking.
Accommodation:
Upon entering the property through the covered porch, you are welcomed with a light and airy entrance hall.
To the right, the open plan kitchen/dining room provides a hub of the home, impressive space, which is perfect for family life and entertaining. The kitchen is fitted with a range of hand crafted wall and base units, completed with an oil fired Aga, induction hob, oven and Belfast sink. There is ample space for a dining table and chairs, whilst the brick built fireplace, fitted with a wood burning stove adds character to this space. two sets of French doors open onto the garden terrace, providing the perfect spot for alfresco dining.
Leading from the hallway to the left, the sitting rooms spans the width of the property, flooded with natural light from dual aspect windows. Characterful features continue throughout the property, with wooden flooring and an open fireplace with feature surround creating a cosy feel to relax and enjoy.
Completing the ground floor is a cloakroom with WC, and a utility room which provides space for additional appliances and a useful stable door to the garden.
Stairs descend from the hallway into the cellar, which has been tanked to provide a versatile space which could be adapted into a gym, work from home space or studio, to meet a buyers requirements.
First Floor:
The stairs ascend from the hallway to the first floor, which provides access to three bedrooms, two of which are en suite, and the family bathroom.
The principal bedroom and adjoining dressing room span the width of the property, enjoying front and side views over the village. The dressing room provides ample storage and leads through to the en suite bathroom, which is fitted with a standalone shower and separate bathtub.
Bedroom two is another spacious double, with views to the front, complete with an en suite shower room.
Completing the first floor is bedroom three and the family bathroom which is fitted with a bath and separate shower unit, whilst a walk-in airing cupboard provides additional storage.
Second Floor:
Stairs ascend to the second floor, arriving at a spacious and naturally lit landing, which the current owners have used as a work from home space, which has a door to a useful floored, attic storage space. Bedroom four is a spacious room flooded with natural light from Velux windows.
Gardens and Grounds:
The property is approached from the road via a spacious double driveway, which provides off road parking for two vehicles. The paved pathway leads to the front door, whilst steps lead down to a small section of lawn to the front of the property. A side gate provides access to the rear garden, as well as via the French doors in the kitchen/diner.
Location
Knossington is a peaceful village situated on the Rutland-Leicestershire border, approximately 4 miles west of Oakham. The Fox & Hounds public house, the village hall and St Peter’s Church provide hubs for the community.
Amenities are available in nearby Oakham (4 miles), Uppingham (8 miles) and Stamford (15 miles). Oakham hosts markets twice a week and benefits from a good range of independent shops and restaurants, as well as numerous services including doctor’s surgery, opticians, chemist, library and a dentist. There is also a doctors’ surgery in neighbouring Somerby (2.3 miles).
Square Footage: 2,260 sq ft
Additional Info
Services: Mains water, electricity & drainage are connected. Oil fired central heating is connected.
Fixtures & Fittings: Only those mentioned in these sales particulars are included in the sale. All others, such as curtains, light fitting and garden ornaments are specifically excluded but may be available by separate negotiation.
The property is being sold subject to and with the benefit of all rights, including: rights of way, whether public or private, light, support, drainage, water and electricity supplies and any other rights and obligations, easements and restrictive covenants and all existing and proposed wayleaves, whether referred to in these particulars or not.
Brochures
Web DetailsParticulars- COUNCIL TAXA payment made to your local authority in order to pay for local services like schools, libraries, and refuse collection. The amount you pay depends on the value of the property.Read more about council Tax in our glossary page.
- Band: F
- PARKINGDetails of how and where vehicles can be parked, and any associated costs.Read more about parking in our glossary page.
- Yes
- GARDENA property has access to an outdoor space, which could be private or shared.
- Yes
- ACCESSIBILITYHow a property has been adapted to meet the needs of vulnerable or disabled individuals.Read more about accessibility in our glossary page.
- Ask agent
Main Street, Knossington, Oakham, Rutland, LE15
Add an important place to see how long it'd take to get there from our property listings.
__mins driving to your place
Get an instant, personalised result:
- Show sellers you’re serious
- Secure viewings faster with agents
- No impact on your credit score
Your mortgage
Notes
Staying secure when looking for property
Ensure you're up to date with our latest advice on how to avoid fraud or scams when looking for property online.
Visit our security centre to find out moreDisclaimer - Property reference SSG250179. The information displayed about this property comprises a property advertisement. Rightmove.co.uk makes no warranty as to the accuracy or completeness of the advertisement or any linked or associated information, and Rightmove has no control over the content. This property advertisement does not constitute property particulars. The information is provided and maintained by Savills, Stamford. Please contact the selling agent or developer directly to obtain any information which may be available under the terms of The Energy Performance of Buildings (Certificates and Inspections) (England and Wales) Regulations 2007 or the Home Report if in relation to a residential property in Scotland.
*This is the average speed from the provider with the fastest broadband package available at this postcode. The average speed displayed is based on the download speeds of at least 50% of customers at peak time (8pm to 10pm). Fibre/cable services at the postcode are subject to availability and may differ between properties within a postcode. Speeds can be affected by a range of technical and environmental factors. The speed at the property may be lower than that listed above. You can check the estimated speed and confirm availability to a property prior to purchasing on the broadband provider's website. Providers may increase charges. The information is provided and maintained by Decision Technologies Limited. **This is indicative only and based on a 2-person household with multiple devices and simultaneous usage. Broadband performance is affected by multiple factors including number of occupants and devices, simultaneous usage, router range etc. For more information speak to your broadband provider.
Map data ©OpenStreetMap contributors.
